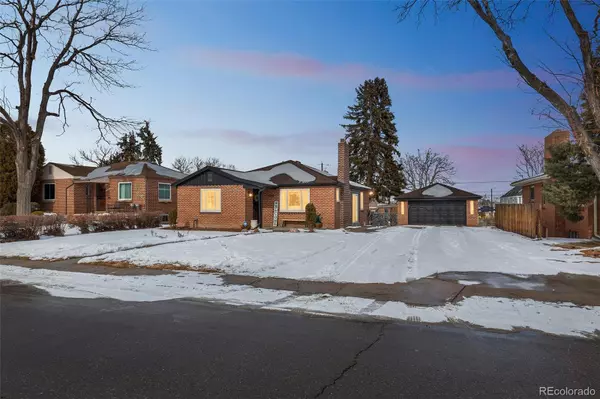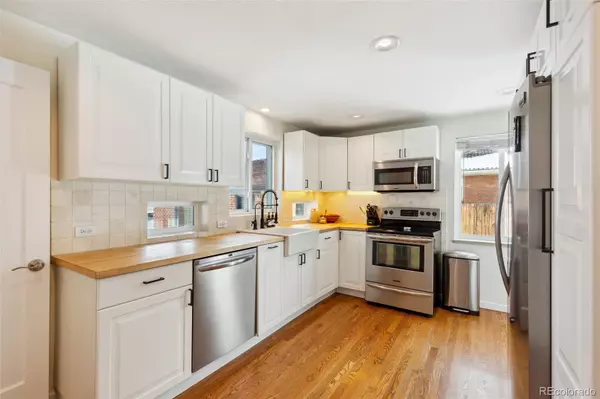$885,000
$850,000
4.1%For more information regarding the value of a property, please contact us for a free consultation.
4 Beds
2 Baths
1,713 SqFt
SOLD DATE : 03/02/2023
Key Details
Sold Price $885,000
Property Type Single Family Home
Sub Type Single Family Residence
Listing Status Sold
Purchase Type For Sale
Square Footage 1,713 sqft
Price per Sqft $516
Subdivision Cottage Hill
MLS Listing ID 2745776
Sold Date 03/02/23
Bedrooms 4
Full Baths 1
Three Quarter Bath 1
HOA Y/N No
Originating Board recolorado
Year Built 1948
Annual Tax Amount $3,412
Tax Year 2021
Lot Size 8,712 Sqft
Acres 0.2
Property Description
This stunning 4 bed, two bath home is located in the highly sought after neighborhood of cottage Hill in West Highlands.The home features original hardwood flooring classic charm and has been updated with recessed lighting, tile work, paint, high-end screen doors, and windows throughout. Enjoy cooking in the bright classically appointed kitchen, featuring stainless steel appliances and butcher block countertops. The main floor includes an open design with living room, dining room, mud room, two large bedrooms, as well as a full bath with a jet tub. The finished basement offers a spacious master suite, a cozy living room with a fireplace, a fourth bedroom or office, and the newly updated laundry room.
The backyard oasis has a spacious patio with lounge and TV area. The yard has been recently landscaped with a new sprinkler system and offers plenty of room to entertain or garden in the raised beds. With a large workshop shed and detached two-car garage there’s plenty of storage. The south facing driveway is rare in the neighborhood and allows ample space for up to 8 cars or all your toys. It even fits a full size pickleball court.
The neighborhood is rated Very Walkable and the walk score is 80/100. Highlights include:
- 15 minute walk to Tennyson with dozens of restaurants, shops, and bars. The street is having an increase of development with 10,000s square feet of new commercial space already planned in the next two years.
- 8 minute walk to Sprouts, 24 Hour Fitness, and Highlands liquors.
- 14 min walk to highly rated Edison Elementary
- 7 minute walk to Pferdesteller Park
- 20 minute walk to 32nd Street corridor with a dozen shops and restaurants.
Location
State CO
County Denver
Zoning U-SU-C
Rooms
Basement Full
Main Level Bedrooms 2
Interior
Interior Features Breakfast Nook, Entrance Foyer, Primary Suite
Heating Forced Air
Cooling Central Air
Flooring Carpet, Laminate, Tile, Wood
Fireplace N
Appliance Dishwasher, Disposal, Dryer, Microwave, Oven, Refrigerator, Washer
Exterior
Exterior Feature Garden, Lighting, Private Yard, Rain Gutters
Garage Spaces 2.0
Fence Full
Utilities Available Cable Available, Electricity Available
Roof Type Composition
Total Parking Spaces 2
Garage No
Building
Lot Description Landscaped, Level, Near Public Transit, Sprinklers In Front, Sprinklers In Rear
Story One
Sewer Public Sewer
Water Public
Level or Stories One
Structure Type Frame, Wood Siding
Schools
Elementary Schools Edison
Middle Schools Strive Sunnyside
High Schools North
School District Denver 1
Others
Senior Community No
Ownership Individual
Acceptable Financing Cash, Conventional, FHA, VA Loan
Listing Terms Cash, Conventional, FHA, VA Loan
Special Listing Condition None
Read Less Info
Want to know what your home might be worth? Contact us for a FREE valuation!

Amerivest Pro-Team
yourhome@amerivest.realestateOur team is ready to help you sell your home for the highest possible price ASAP

© 2024 METROLIST, INC., DBA RECOLORADO® – All Rights Reserved
6455 S. Yosemite St., Suite 500 Greenwood Village, CO 80111 USA
Bought with LIV Sotheby's International Realty
Get More Information

Real Estate Company







