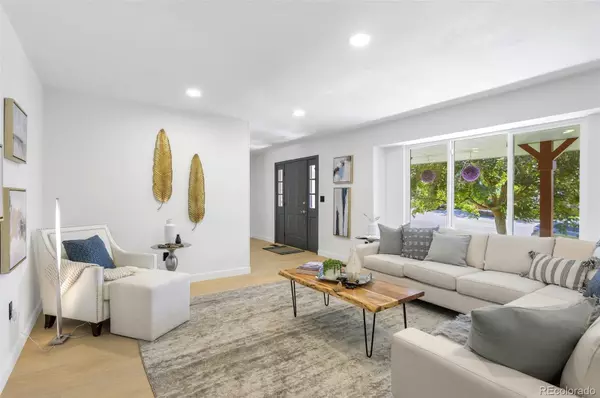$760,000
$764,800
0.6%For more information regarding the value of a property, please contact us for a free consultation.
5 Beds
4 Baths
2,580 SqFt
SOLD DATE : 02/28/2023
Key Details
Sold Price $760,000
Property Type Single Family Home
Sub Type Single Family Residence
Listing Status Sold
Purchase Type For Sale
Square Footage 2,580 sqft
Price per Sqft $294
Subdivision Oakbrook
MLS Listing ID 4275744
Sold Date 02/28/23
Style Traditional
Bedrooms 5
Full Baths 1
Half Baths 1
Three Quarter Bath 2
Condo Fees $35
HOA Fees $2/ann
HOA Y/N Yes
Originating Board recolorado
Year Built 1980
Annual Tax Amount $2,737
Tax Year 2021
Lot Size 6,969 Sqft
Acres 0.16
Property Description
Walk into a completely remodeled home in a quiet cul de sac location in desirable Oakbrook. Once you step inside, you’ll love the beautiful new floors, open floor concept with tons of natural light: the stylish family room, dining room all with special touches. The totally new kitchen with gorgeous quartz countertop, all new SS appliances and wine fridge, dramatic fixtures and features which add to the charm and elegance of this home! A spacious family room offers warmth and comfort with a wood-burning fireplace and you’ll enjoy looking out at your very private back yard. Step outside and you’ll appreciate relaxing on the covered and spacious deck and EZ maintenance yard with apple trees. Front and back sprinkler system, new grass. Upstairs are the Master Suite, along with three roomy additional bedrooms and all new bathrooms. The finished basement offers a large garden level bedroom suite or can be a flex room or family room. You’ll also appreciate all new windows, AC unit, newer water heater and exterior paint. ALL new appliances, interior paint, wall texture, light fixtures, bathrooms, kitchen, doors, updated electrical.. and the list is going on and on. Oversized garage with a workbench. This home is located near acclaimed Littleton Schools, as well as several parks, Littleton Hospital, the Highline Canal Trail, The streets of SouthGlenn and SouthGlenn Square with tons of restaurants and shops, and easily accessible public transportation. It’s a true like a new beautiful home! Motivated Seller!
Location
State CO
County Arapahoe
Rooms
Basement Daylight, Finished, Partial
Interior
Interior Features Ceiling Fan(s), Granite Counters, Open Floorplan, Pantry, Primary Suite, Smoke Free, Walk-In Closet(s)
Heating Forced Air
Cooling Central Air
Flooring Carpet, Laminate
Fireplaces Number 1
Fireplaces Type Family Room
Fireplace Y
Appliance Dishwasher, Dryer, Microwave, Oven, Refrigerator, Washer, Wine Cooler
Exterior
Exterior Feature Private Yard
Garage Spaces 2.0
Fence Full
View Mountain(s)
Roof Type Composition
Total Parking Spaces 2
Garage Yes
Building
Lot Description Landscaped, Many Trees, Sprinklers In Front, Sprinklers In Rear
Story Two
Sewer Public Sewer
Water Public
Level or Stories Two
Structure Type Frame
Schools
Elementary Schools Hopkins
Middle Schools Powell
High Schools Heritage
School District Littleton 6
Others
Senior Community No
Ownership Corporation/Trust
Acceptable Financing 1031 Exchange, Cash, Conventional, Jumbo
Listing Terms 1031 Exchange, Cash, Conventional, Jumbo
Special Listing Condition None
Read Less Info
Want to know what your home might be worth? Contact us for a FREE valuation!

Amerivest Pro-Team
yourhome@amerivest.realestateOur team is ready to help you sell your home for the highest possible price ASAP

© 2024 METROLIST, INC., DBA RECOLORADO® – All Rights Reserved
6455 S. Yosemite St., Suite 500 Greenwood Village, CO 80111 USA
Bought with Your Castle Real Estate Inc
Get More Information

Real Estate Company







