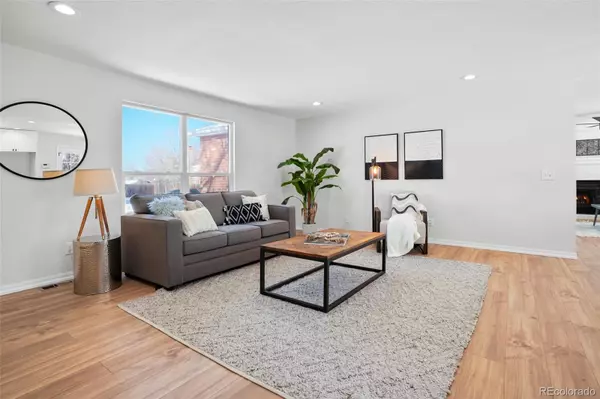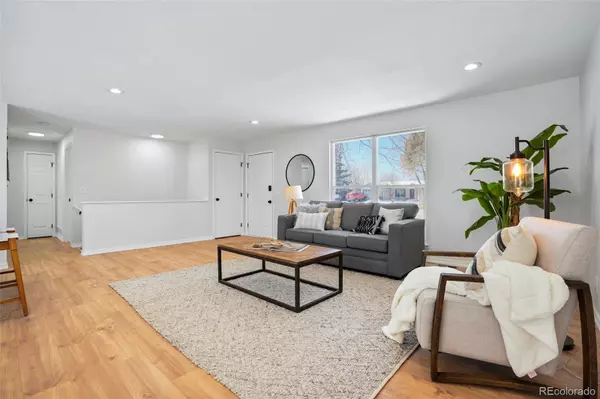$515,000
$500,000
3.0%For more information regarding the value of a property, please contact us for a free consultation.
3 Beds
2 Baths
1,880 SqFt
SOLD DATE : 02/21/2023
Key Details
Sold Price $515,000
Property Type Single Family Home
Sub Type Single Family Residence
Listing Status Sold
Purchase Type For Sale
Square Footage 1,880 sqft
Price per Sqft $273
Subdivision Remington
MLS Listing ID 2122983
Sold Date 02/21/23
Style Rustic Contemporary
Bedrooms 3
Full Baths 1
Three Quarter Bath 1
Condo Fees $230
HOA Fees $19/ann
HOA Y/N Yes
Abv Grd Liv Area 1,256
Originating Board recolorado
Year Built 1980
Annual Tax Amount $3,843
Tax Year 2021
Lot Size 7,405 Sqft
Acres 0.17
Property Description
Welcome to your STUNNING updated home. Fully reimagined by Maverick Design, this 3 bedroom 2 bathroom ranch-style property is
not to be missed! You'll love the new updates including a new roof, windows, furnace, garage door opener, kitchen cabinets, quartz countertops, laminate floors, tile flooring, carpeting, fresh and stylish lighting, new hardware, fixtures, interior and exterior paint, bathroom vanities, and tile surrounds. There's a primary bedroom with an additional bedroom on the main level, with a full
full bathroom with designer updates that you must see! Tastefully updated living room and a renovated kitchen with accent knobs, new stainless-steel appliances, and quartz countertops! Below in the basement you'll find a spacious family room along with a three quarters bathroom, egress windows, and down the hallway is a room for washer/dryer hookups. Plus you'll have a tankless water heater! Private backyard oasis with one shed. Within minutes, you'll find restaurants, coffee shops, grocery stores, parks, schools, shopping, and entertainment. Come check it out and fall in love!
Location
State CO
County Adams
Rooms
Basement Finished
Main Level Bedrooms 2
Interior
Interior Features Ceiling Fan(s), Kitchen Island, Open Floorplan, Pantry, Quartz Counters
Heating Forced Air
Cooling Other
Flooring Carpet, Laminate, Tile
Fireplaces Number 1
Fireplaces Type Family Room
Fireplace Y
Appliance Dishwasher, Disposal, Microwave, Range, Tankless Water Heater
Laundry In Unit, Laundry Closet
Exterior
Exterior Feature Private Yard
Garage Spaces 2.0
Fence Full
Utilities Available Cable Available, Electricity Available, Electricity Connected
Roof Type Composition
Total Parking Spaces 4
Garage Yes
Building
Sewer Public Sewer
Water Public
Level or Stories One
Structure Type Brick, Frame
Schools
Elementary Schools Alsup
Middle Schools Adams City
High Schools Adams City
School District Adams 14
Others
Senior Community No
Ownership Corporation/Trust
Acceptable Financing Cash, Conventional, FHA, VA Loan
Listing Terms Cash, Conventional, FHA, VA Loan
Special Listing Condition None
Read Less Info
Want to know what your home might be worth? Contact us for a FREE valuation!

Amerivest Pro-Team
yourhome@amerivest.realestateOur team is ready to help you sell your home for the highest possible price ASAP

© 2024 METROLIST, INC., DBA RECOLORADO® – All Rights Reserved
6455 S. Yosemite St., Suite 500 Greenwood Village, CO 80111 USA
Bought with Due South Realty








