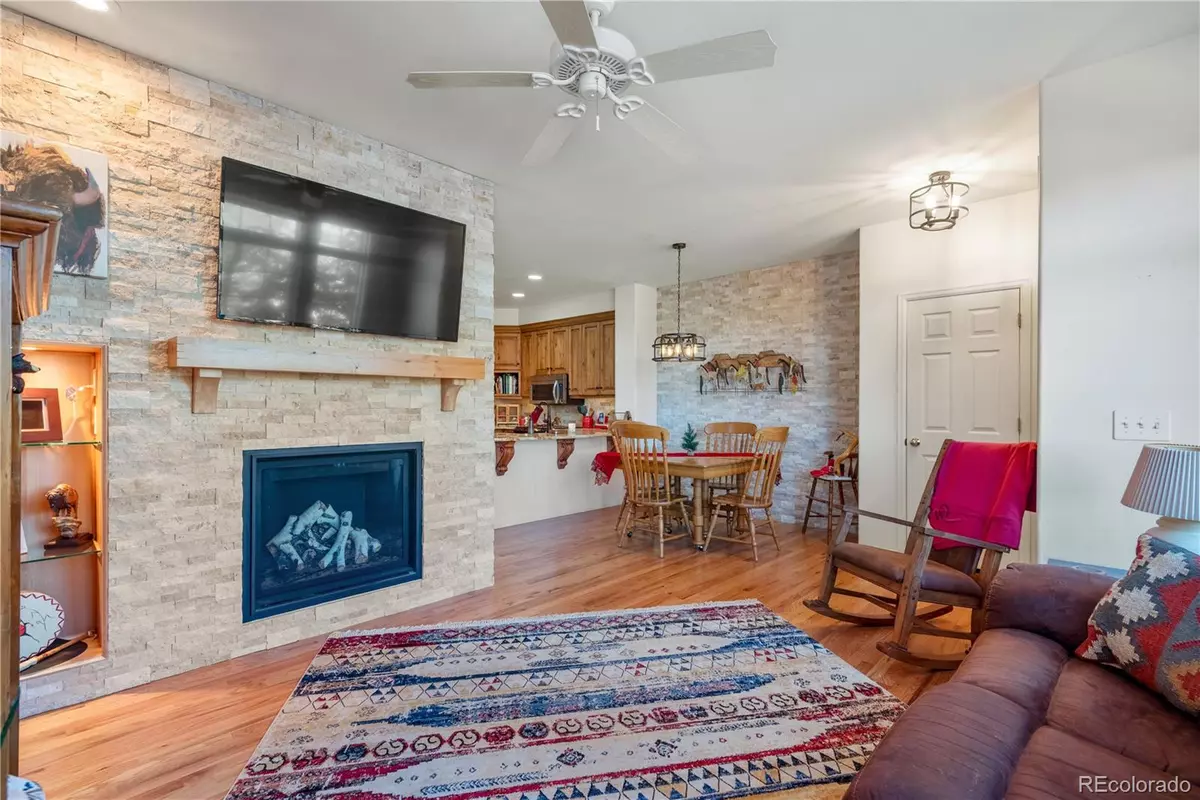$465,000
$465,000
For more information regarding the value of a property, please contact us for a free consultation.
3 Beds
3 Baths
1,881 SqFt
SOLD DATE : 02/08/2023
Key Details
Sold Price $465,000
Property Type Condo
Sub Type Condominium
Listing Status Sold
Purchase Type For Sale
Square Footage 1,881 sqft
Price per Sqft $247
Subdivision Summerhill Ii
MLS Listing ID 7780250
Sold Date 02/08/23
Style Rustic Contemporary
Bedrooms 3
Full Baths 2
Half Baths 1
Condo Fees $405
HOA Fees $405/mo
HOA Y/N Yes
Abv Grd Liv Area 1,436
Originating Board recolorado
Year Built 1997
Annual Tax Amount $2,881
Tax Year 2021
Lot Size 871 Sqft
Acres 0.02
Property Description
Large condo that lives as a townhome! Summerhill II condos are highly sought after and this rare 3 bedroom floorplan is a dream come true. Tons of natural light with oversized windows (end unit), vaulted ceilings etc. The exterior boasts a beautiful deck for enjoying the Colorado sunny days facing a tree lined street and a northwest direction. Main floor you will find an open plan living area, dining area and kitchen as well as access to the 2 car attached garage and a well appointed half bath. Newer hardwood floors on the main floor, a custom fireplace with stunning tile and matching tile wall in the dining area make this main floor gorgeous and wonderfully practical. The gorgeous kitchen with granite countertops and stainless steel appliances has everything you need. Head upstairs to the large entryway leading to the large primary suite with mountain views! An en-suite 5 piece bathroom and generous walk in closet complete one half of the upper floor. The other side are 2 other bedrooms - decently sized with closets and a full secondary bathroom. The finished basement contains the laundry area, a den (with egress window) and mechanicals. The beauty of this condo is the size, the number of bedrooms and the fact that it only shares one wall. Please check out the matterport 3D tour https://my.matterport.com/show/?m=acWZ3v3pA8N
DO NOT PARK IN FRONT OF THE GARAGE - park on the street (S. Glencoe or visitors section in parking lot)
If buyer's use preferred lender - Bettina Daniel 760-898-0678 bdaniel@planethomelending.com lender will provide a 1% credit (up to $5,000) for use in closing costs etc.
Location
State CO
County Arapahoe
Rooms
Basement Finished
Interior
Interior Features Ceiling Fan(s), Five Piece Bath, Granite Counters, High Ceilings, Smoke Free
Heating Forced Air
Cooling Central Air
Flooring Carpet, Tile, Wood
Fireplaces Number 1
Fireplaces Type Living Room
Fireplace Y
Appliance Dishwasher, Disposal, Dryer, Microwave, Oven, Refrigerator, Washer
Laundry In Unit
Exterior
Exterior Feature Balcony, Rain Gutters
Garage Spaces 2.0
Utilities Available Cable Available, Electricity Connected, Natural Gas Connected, Phone Available
View Mountain(s)
Roof Type Unknown
Total Parking Spaces 2
Garage Yes
Building
Foundation Slab
Sewer Public Sewer
Water Public
Level or Stories Three Or More
Structure Type Block, Frame, Wood Siding
Schools
Elementary Schools Peabody
Middle Schools Newton
High Schools Arapahoe
School District Littleton 6
Others
Senior Community No
Ownership Individual
Acceptable Financing 1031 Exchange, Cash, Conventional, FHA, VA Loan
Listing Terms 1031 Exchange, Cash, Conventional, FHA, VA Loan
Special Listing Condition None
Pets Allowed Cats OK, Dogs OK
Read Less Info
Want to know what your home might be worth? Contact us for a FREE valuation!

Amerivest Pro-Team
yourhome@amerivest.realestateOur team is ready to help you sell your home for the highest possible price ASAP

© 2025 METROLIST, INC., DBA RECOLORADO® – All Rights Reserved
6455 S. Yosemite St., Suite 500 Greenwood Village, CO 80111 USA
Bought with Keller Williams Realty Downtown LLC








