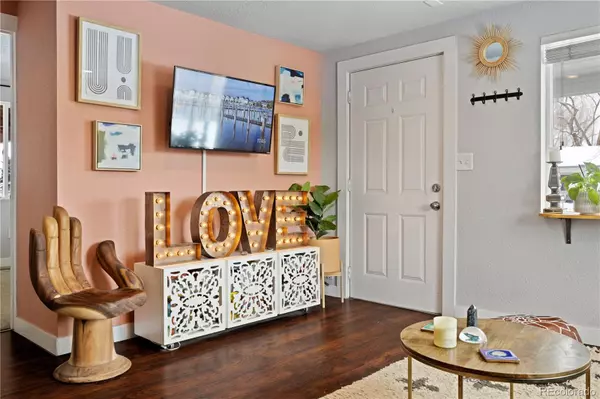$400,000
$399,999
For more information regarding the value of a property, please contact us for a free consultation.
2 Beds
2 Baths
808 SqFt
SOLD DATE : 02/08/2023
Key Details
Sold Price $400,000
Property Type Single Family Home
Sub Type Single Family Residence
Listing Status Sold
Purchase Type For Sale
Square Footage 808 sqft
Price per Sqft $495
Subdivision Lake Park Add
MLS Listing ID 3089095
Sold Date 02/08/23
Style Traditional
Bedrooms 2
Full Baths 2
HOA Y/N No
Originating Board recolorado
Year Built 1951
Annual Tax Amount $2,254
Tax Year 2021
Lot Size 7,840 Sqft
Acres 0.18
Property Description
Matterport tour available here: http://7160utica.com/. Welcome to the home you've been waiting for! Make your way into this gorgeously updated home with tons of natural light. Continue through the open floor plan to the dining area and kitchen which boasts stainless appliances, glass tile backsplash, and soft close cabinets and drawers. Walk out of the kitchen into your very spacious mudroom/storage room, and large laundry room. Come on through to the other side of the house where you have the first bedroom, and beautiful full bathroom. Next you have your primary suite with a nice large en-suite bath which also has lots of extra storage space. Next, step outside to the amazing huge fenced in backyard which has a 8'x11' shed for all of your additional storage needs and a new awesome fire pit area for entertaining. Raised and regular garden beds ready for your green thumb. But wait... Have you seen all the parking? The oversized 2 car 20'x30' carport is perfect to keep your vehicles covered, and there's additional room in the driveway for other vehicles, including a boat or RV. Current owners installed AC in 2021. You can't go wrong with this location, as it is situated perfectly with super easy access to 36, 70 and downtown Denver, as well as the Highlands and Berkeley neighborhoods. Enjoy being just steps away from Hidden lake, and tons of shopping minutes away. Hurry and schedule your showing today, this home won't last long!
Location
State CO
County Adams
Zoning R-3
Rooms
Main Level Bedrooms 2
Interior
Interior Features Built-in Features, No Stairs, Open Floorplan, Primary Suite, Smoke Free
Heating Forced Air
Cooling Central Air
Fireplace N
Appliance Dishwasher, Disposal, Dryer, Gas Water Heater, Oven, Refrigerator, Washer
Laundry In Unit
Exterior
Exterior Feature Lighting, Private Yard, Rain Gutters
Garage Concrete, Oversized
Fence Full
View City
Roof Type Composition
Parking Type Concrete, Oversized
Total Parking Spaces 7
Garage No
Building
Lot Description Corner Lot
Story One
Sewer Public Sewer
Water Public
Level or Stories One
Structure Type Frame, Wood Siding
Schools
Elementary Schools Harris Park
Middle Schools Ranum
High Schools Westminster
School District Westminster Public Schools
Others
Senior Community No
Ownership Individual
Acceptable Financing 1031 Exchange, Cash, Conventional, FHA, VA Loan
Listing Terms 1031 Exchange, Cash, Conventional, FHA, VA Loan
Special Listing Condition None
Read Less Info
Want to know what your home might be worth? Contact us for a FREE valuation!

Amerivest Pro-Team
yourhome@amerivest.realestateOur team is ready to help you sell your home for the highest possible price ASAP

© 2024 METROLIST, INC., DBA RECOLORADO® – All Rights Reserved
6455 S. Yosemite St., Suite 500 Greenwood Village, CO 80111 USA
Bought with Compass - Denver
Get More Information

Real Estate Company







