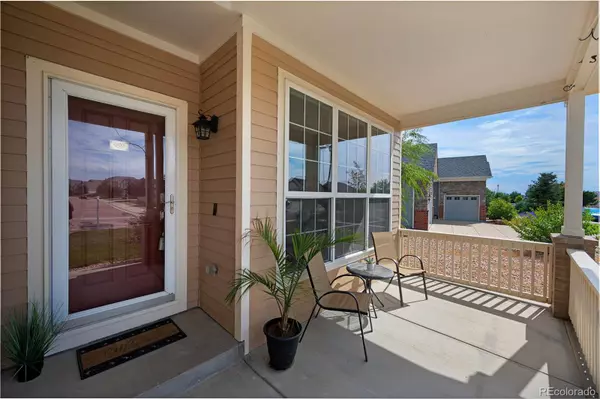$585,000
$595,000
1.7%For more information regarding the value of a property, please contact us for a free consultation.
4 Beds
3 Baths
2,854 SqFt
SOLD DATE : 02/01/2023
Key Details
Sold Price $585,000
Property Type Single Family Home
Sub Type Single Family Residence
Listing Status Sold
Purchase Type For Sale
Square Footage 2,854 sqft
Price per Sqft $204
Subdivision Woodmen Hills
MLS Listing ID 3535313
Sold Date 02/01/23
Bedrooms 4
Full Baths 2
Half Baths 1
Condo Fees $100
HOA Fees $8/ann
HOA Y/N Yes
Abv Grd Liv Area 2,854
Originating Board recolorado
Year Built 2003
Annual Tax Amount $2,149
Tax Year 2021
Acres 0.24
Property Description
GORGEOUS Pulte Master Mendelssohn 2-story located on the 7th hole of the Antler Creek Golf Course! *New roof just installed!* This 4bd/3ba gem has an abundance of natural light from many oversized windows and fresh, new updates galore including newly painted crisp white cabinets in the kitchen, bathrooms, and study, new quartz kitchen countertops, new subway tile backsplash, and pull-down sink faucet – giving the home a sleek and modern feel. Beautiful landscaping and a charming front porch provide a warm welcome as you step inside to find both formal and informal living spaces enhanced with hand-planed wood flooring on the main level, 2-story ceilings, and stunning unobstructed Colorado sunrise views from the family room! The backyard oasis is an entertainer's and gardener's paradise! Enjoy the new custom fire pit with flagstone surround, raised garden beds, pergola, automated sprinklers, and lots of space for entertaining! Gourmet chef-worthy kitchen with ample cabinets, modern stainless steel appliances, a walk-in pantry, a spacious eat-in center island, and a charming eat-in nook with a glass door to the backyard. Main-level office with built-ins making it easy to work from home. Head upstairs to find the home's four generous-sized bedrooms, including the primary retreat located opposite guest bedrooms via a catwalk that overlooks the stunning golf course views. The primary also has incredible views with no neighbors behind, vaulted ceilings, a walk-in closet, and a luxurious 5-piece bath entered through double doors. Find over 1500 sq ft of unfinished basement space; perfect for extra storage or future finishing! The home has a humidifier, new A/C installed in 2019 new exterior paint in 2018. Superb location within walking distance to two Community Rec Centers with indoor & community outdoor pools and fitness center. Close proximity to dining, walking trails, and shopping! This is a must-see gem that is waiting for you to move right in and call it home!
Location
State CO
County El Paso
Zoning PUD
Rooms
Basement Full, Unfinished
Interior
Interior Features Built-in Features, Eat-in Kitchen, Five Piece Bath, High Ceilings, Kitchen Island, Pantry, Quartz Counters, Utility Sink, Vaulted Ceiling(s)
Heating Forced Air, Natural Gas
Cooling Central Air
Flooring Carpet, Vinyl, Wood
Fireplaces Number 1
Fireplaces Type Gas, Gas Log, Living Room
Fireplace Y
Appliance Dishwasher, Disposal, Microwave, Range, Self Cleaning Oven
Exterior
Exterior Feature Fire Pit, Garden, Lighting, Private Yard, Rain Gutters
Parking Features Concrete
Garage Spaces 3.0
Fence Partial
Utilities Available Electricity Connected
View Golf Course
Roof Type Composition
Total Parking Spaces 3
Garage Yes
Building
Lot Description Sprinklers In Front, Sprinklers In Rear
Sewer Public Sewer
Water Public
Level or Stories Two
Structure Type Cement Siding, Frame
Schools
Elementary Schools Woodmen Hills
Middle Schools Falcon
High Schools Falcon
School District District 49
Others
Senior Community No
Ownership Individual
Acceptable Financing Cash, Conventional, FHA, VA Loan
Listing Terms Cash, Conventional, FHA, VA Loan
Special Listing Condition None
Pets Allowed Cats OK, Dogs OK, Yes
Read Less Info
Want to know what your home might be worth? Contact us for a FREE valuation!

Amerivest Pro-Team
yourhome@amerivest.realestateOur team is ready to help you sell your home for the highest possible price ASAP

© 2025 METROLIST, INC., DBA RECOLORADO® – All Rights Reserved
6455 S. Yosemite St., Suite 500 Greenwood Village, CO 80111 USA
Bought with NON MLS PARTICIPANT








