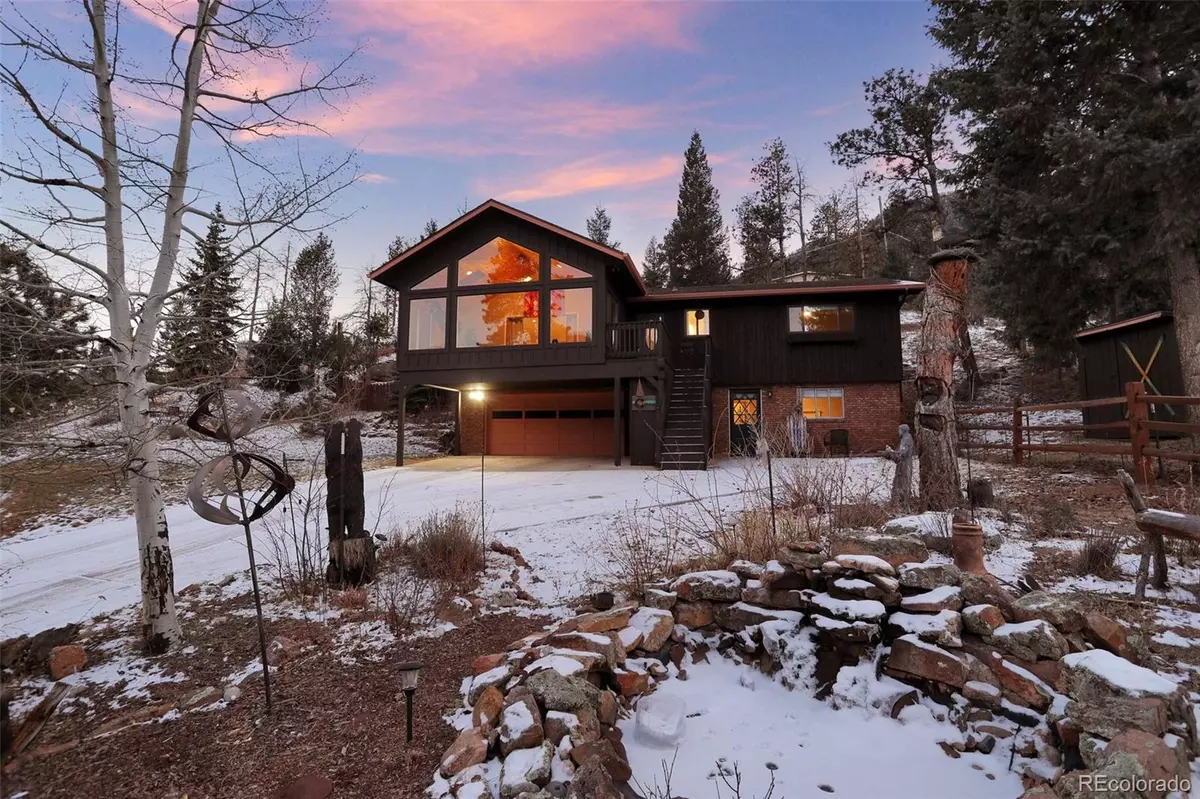$630,000
$630,000
For more information regarding the value of a property, please contact us for a free consultation.
3 Beds
3 Baths
2,828 SqFt
SOLD DATE : 01/18/2023
Key Details
Sold Price $630,000
Property Type Single Family Home
Sub Type Single Family Residence
Listing Status Sold
Purchase Type For Sale
Square Footage 2,828 sqft
Price per Sqft $222
Subdivision Ute Pass Summer Homes
MLS Listing ID 8214806
Sold Date 01/18/23
Bedrooms 3
Full Baths 1
Three Quarter Bath 2
HOA Y/N No
Originating Board recolorado
Year Built 1965
Annual Tax Amount $2,332
Tax Year 2021
Lot Size 1.120 Acres
Acres 1.12
Property Description
The Glistening Brilliance of the Night Stars are for FREE*Once a Mountain Chalet for the affluent now a beautifully preserved home sitting at the top of clouds, now available as your dreams come true*Just 15 minutes from Colorado Springs*A newly installed concrete drive way welcomes you up the hill past the rock water feature, arrive to discover plenty of parking with the 11X18 covered car-port and the deep Heated 2 - car garage*Enter craftsmanship rarely found today, when these properties where constructed a unique blend of superior engineering and quality came together to make a well built mountain masterpiece, The materials and featured designs used in the homes built this era in Cascade Colorado are absolutely not found anyplace else take a look: 4 inch copper plumbing*Solid 2x8 / 2x6 wood framed construction on grade poured cement foundation*As you enter a very open concept floor plan touches of old meets lots of new a professionally installed Bamboo, luxury cork flooring, window blinds, quality aluminum framed windows, High-Efficient Furnace, all newer BOSH appliances, X2 Sunrooms - one with unbelievable views and just the very best place to spend quality time & the other a perfect fit to access the rear entertaining or private patio w/6 person Hot Tub, large gathering/sitting area w/ an access staircase leading to the 15X15 Geo Grow Dome currently housing 2 unique Coy/Gold Fish breed and waiting for your green thumb*X2 Main large bedrooms a master with private bath the other with access to a full bath both rooms offer gorgeous views*1 Lower Bedroom including a lower family room with walk out and a 1/2 bath this lower level could easily be converted to a private guest master suite*
Lots of Trees*Rock Formations*Trails*Fire Pit w/ Seating area*Newly Installed massively Over-Sized Septic*Newer Roof*Interior outlets all new*COME SEE A RARE OPPORTUNITY & MAKE THIS YOUR HOME TODAY!
Location
State CO
County El Paso
Zoning R-T
Rooms
Basement Full, Partial
Main Level Bedrooms 2
Interior
Interior Features Ceiling Fan(s), Pantry, Radon Mitigation System, Sauna, Hot Tub
Heating Forced Air
Cooling None
Flooring Bamboo, Cork, Tile
Fireplaces Type Gas, Living Room
Fireplace N
Appliance Dishwasher, Dryer, Microwave, Oven, Range, Refrigerator, Washer
Exterior
Exterior Feature Balcony, Dog Run, Spa/Hot Tub
Garage Spaces 2.0
Fence Partial
Utilities Available Cable Available, Electricity Connected, Internet Access (Wired), Natural Gas Connected, Phone Available
View Mountain(s)
Roof Type Architecural Shingle
Total Parking Spaces 2
Garage Yes
Building
Lot Description Landscaped, Many Trees, Mountainous, Open Space
Story Two
Sewer Septic Tank
Water Public
Level or Stories Two
Structure Type Frame
Schools
Elementary Schools Manitou Springs
Middle Schools Manitou Springs
High Schools Manitou Springs
School District Manitou Springs 14
Others
Senior Community No
Ownership Relo Company
Acceptable Financing Cash, Conventional, FHA, VA Loan
Listing Terms Cash, Conventional, FHA, VA Loan
Special Listing Condition None
Read Less Info
Want to know what your home might be worth? Contact us for a FREE valuation!

Amerivest Pro-Team
yourhome@amerivest.realestateOur team is ready to help you sell your home for the highest possible price ASAP

© 2024 METROLIST, INC., DBA RECOLORADO® – All Rights Reserved
6455 S. Yosemite St., Suite 500 Greenwood Village, CO 80111 USA
Bought with Keller Williams Premier Realty, LLC
Get More Information

Real Estate Company







