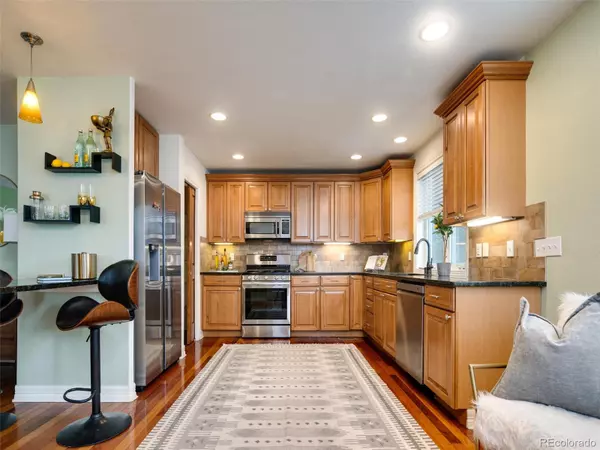$700,000
$725,000
3.4%For more information regarding the value of a property, please contact us for a free consultation.
4 Beds
4 Baths
2,222 SqFt
SOLD DATE : 01/11/2023
Key Details
Sold Price $700,000
Property Type Multi-Family
Sub Type Multi-Family
Listing Status Sold
Purchase Type For Sale
Square Footage 2,222 sqft
Price per Sqft $315
Subdivision Byers
MLS Listing ID 3813277
Sold Date 01/11/23
Bedrooms 4
Full Baths 3
Half Baths 1
HOA Y/N No
Abv Grd Liv Area 1,806
Originating Board recolorado
Year Built 2006
Annual Tax Amount $3,654
Tax Year 2021
Acres 0.07
Property Description
Move-in ready contemporary Victorian that lives like a single-family home! Incredible investment opportunity with the lowest price per square foot currently for sale in historic Baker, plus no HOA! Located off a quiet courtyard garden, this charming newer home has modern finishes. Main floor is extremely spacious and full of light with soaring ceilings, cherry hardwood floors, gas fireplace, and south-facing windows. Open concept floor plan flows through the living and dining rooms to the updated kitchen, which features maple cabinets, granite countertops, and stainless-steel appliances including a new refrigerator. From the kitchen, grilling and entertaining is a breeze with direct access to your private deck, flagstone patio, and side yard with plenty of room for your pets! Continue upstairs to the second level where you'll find two bedrooms of ample size, a full bathroom, and an additional loft space which would be a great office or playroom. Open and airy third floor is dedicated to the primary suite with vaulted ceilings, newer hardwood floors, private balcony, and five-piece bath. In the basement you'll find slate floors, an additional bedroom with ensuite bathroom, laundry room, and attached two-car garage. This home has been meticulously maintained from top to bottom with many upgrades, replacements, and improvements over the past few years. Walk to your favorite shops, restaurants, and bars along South Broadway, take the light rail from Alameda Station just a few blocks away, or hop on your bike and access the S Platte River trail less than a mile away. This home offers you the ability to take advantage of the growth potential of this neighborhood with the influx of development occurring at Broadway and Alameda, and would also be easy to rent. Truly an urban oasis where you can take advantage of all that Baker offers while also enjoying incredible connectivity to the rest of the city!
Location
State CO
County Denver
Zoning U-RH-2.5
Rooms
Basement Finished, Interior Entry
Interior
Interior Features Ceiling Fan(s), Five Piece Bath, Granite Counters, High Ceilings, Open Floorplan, Pantry, Primary Suite, Vaulted Ceiling(s)
Heating Forced Air, Natural Gas
Cooling Central Air
Fireplaces Number 1
Fireplaces Type Gas, Living Room
Fireplace Y
Appliance Dishwasher, Disposal, Dryer, Range, Refrigerator, Sump Pump, Washer
Exterior
Exterior Feature Balcony, Dog Run, Private Yard, Rain Gutters
Parking Features Concrete, Dry Walled, Lighted
Garage Spaces 2.0
Roof Type Composition
Total Parking Spaces 2
Garage Yes
Building
Sewer Public Sewer
Water Public
Level or Stories Three Or More
Structure Type Frame, Wood Siding
Schools
Elementary Schools Lincoln
Middle Schools Grant
High Schools South
School District Denver 1
Others
Senior Community No
Ownership Individual
Acceptable Financing Cash, Conventional, Jumbo
Listing Terms Cash, Conventional, Jumbo
Special Listing Condition None
Read Less Info
Want to know what your home might be worth? Contact us for a FREE valuation!

Amerivest Pro-Team
yourhome@amerivest.realestateOur team is ready to help you sell your home for the highest possible price ASAP

© 2025 METROLIST, INC., DBA RECOLORADO® – All Rights Reserved
6455 S. Yosemite St., Suite 500 Greenwood Village, CO 80111 USA
Bought with USAJ REALTY








