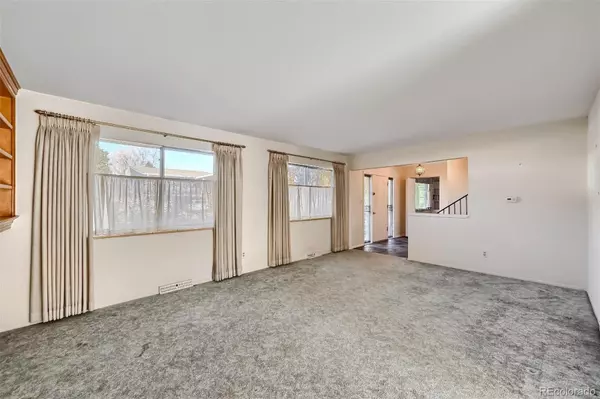$500,000
$550,000
9.1%For more information regarding the value of a property, please contact us for a free consultation.
4 Beds
3 Baths
2,597 SqFt
SOLD DATE : 01/03/2023
Key Details
Sold Price $500,000
Property Type Single Family Home
Sub Type Single Family Residence
Listing Status Sold
Purchase Type For Sale
Square Footage 2,597 sqft
Price per Sqft $192
Subdivision Cherry Knolls
MLS Listing ID 6781464
Sold Date 01/03/23
Style Traditional
Bedrooms 4
Full Baths 1
Half Baths 1
Three Quarter Bath 1
HOA Y/N No
Abv Grd Liv Area 2,353
Originating Board recolorado
Year Built 1963
Annual Tax Amount $3,256
Tax Year 2021
Acres 0.25
Property Description
This home is ready for the savvy and talented buyer to take on a fixer upper! Don't let the carpet scare you, it's protecting your HARDWOOD FLOORS! Don't miss this great opportunity to create your own masterpiece with this 4-bedroom, 3-bath, two-story home in the desirable Cherry Knolls neighborhood. Light and bright living room with brick fireplace, dining room, breakfast nook, bonus rooms can be used as a reading room, den or library. Over 3000 sq ft to work with, your canvas, your choices, your dream come true, create all that you want. Basement is big enough for variety of purposes, man cave, craft room, art studio, playroom, workout room, whatever you need. Tons of possibilities! You will also have the convenience of an attached two car garage with plenty of overhead storage! The backyard is fenced in for your privacy. Large corner lot with a view of the mountains from your front yard.
Priced below market value and has immediate equity potential. Your chance to get into a lovely community with a swimming pool! Close to Cherry Knolls Park, a public park that has a wonderful playground and playing fields for soccer, baseball, and more.
Cherry Knolls intersects with the South Suburban trail, which in turn connects to the 70+ mile Highline Canal Trail – perfect for running, walking, biking, or dog walking.
Just across University Blvd, you'll find The Streets at SouthGlenn, with a grocery store, a public library, a movie theater, and wonderful shops. Trader Joe's is just down the road, and you'll find dozens of restaurants in the area. Excellent locale that is also close to schools, public transit, I-25, and the Denver Tech Center.
(Disclosure: There are cracks on the basement floor and wall. There are minor cracks on the exterior of the home. The room adjacent to the driveway has a sinking concrete floor, see structural engineer's report)
Location
State CO
County Arapahoe
Rooms
Basement Finished, Partial
Interior
Interior Features Eat-in Kitchen
Heating Forced Air
Cooling Central Air
Flooring Carpet, Wood
Fireplaces Number 1
Fireplaces Type Gas Log
Fireplace Y
Appliance Dishwasher, Disposal, Dryer, Gas Water Heater, Microwave, Oven, Range, Refrigerator, Washer
Exterior
Exterior Feature Private Yard
Parking Features Storage
Garage Spaces 2.0
Fence Full
View Mountain(s)
Roof Type Composition
Total Parking Spaces 2
Garage Yes
Building
Lot Description Corner Lot, Level, Sprinklers In Front, Sprinklers In Rear
Sewer Public Sewer
Water Public
Level or Stories Two
Structure Type Brick
Schools
Elementary Schools Sandburg
Middle Schools Newton
High Schools Arapahoe
School District Littleton 6
Others
Senior Community No
Ownership Individual
Acceptable Financing Cash, Conventional, FHA, VA Loan
Listing Terms Cash, Conventional, FHA, VA Loan
Special Listing Condition None
Read Less Info
Want to know what your home might be worth? Contact us for a FREE valuation!

Amerivest Pro-Team
yourhome@amerivest.realestateOur team is ready to help you sell your home for the highest possible price ASAP

© 2025 METROLIST, INC., DBA RECOLORADO® – All Rights Reserved
6455 S. Yosemite St., Suite 500 Greenwood Village, CO 80111 USA
Bought with Keller Williams Action Realty LLC








