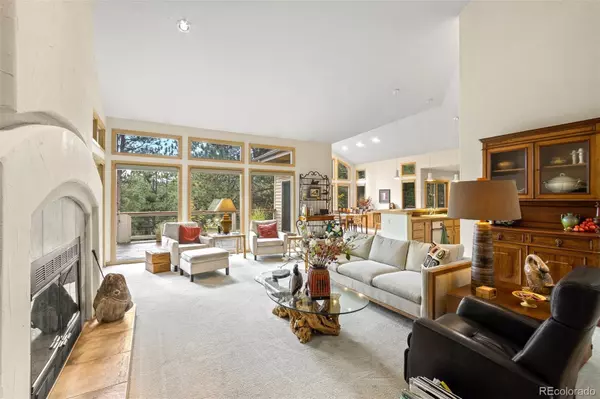$1,285,000
$1,190,000
8.0%For more information regarding the value of a property, please contact us for a free consultation.
3 Beds
4 Baths
3,002 SqFt
SOLD DATE : 11/01/2022
Key Details
Sold Price $1,285,000
Property Type Single Family Home
Sub Type Single Family Residence
Listing Status Sold
Purchase Type For Sale
Square Footage 3,002 sqft
Price per Sqft $428
Subdivision Ridge At Hiwan
MLS Listing ID 3851530
Sold Date 11/01/22
Style Mountain Contemporary
Bedrooms 3
Full Baths 2
Half Baths 1
Three Quarter Bath 1
Condo Fees $265
HOA Fees $88/qua
HOA Y/N Yes
Originating Board recolorado
Year Built 1990
Annual Tax Amount $5,728
Tax Year 2022
Lot Size 1.110 Acres
Acres 1.11
Property Description
Main Level Living on a Premium Ridge Lot. A highly desirable park-like setting backing up to open space with a pond in the prestigious Ridge at Hiwan neighborhood. This 1990 built home was at the cutting edge of today’s open architecture design; with high vaulted ceilings extending from the great room with a floor to ceiling fireplace featuring embossed arched skip-troweled drywall, to the cook’s kitchen with a spacious center island, including a sun drench dining space with access to the two elevated decks. Perfect for entertainment or enjoying the privacy this one plus acre lot offers. The east end of the home has the main level master suite with a high vaulted ceiling, spacious five-piece master bath adjoined by a large walk-in closet. Just off the foyer with a covered entry is the open staircase leading down to the walkout lower level with a family room, gas fireplace and covered patio. Two additional bedrooms and two bathrooms are also located here, as is the mechanical and extra storage. The home sets off the main road with a separate lane servicing two neighboring homes, creating a nice private country feeling. Only minutes to stores, shops, and Evergreen activities.
Location
State CO
County Jefferson
Zoning P-D
Rooms
Basement Finished, Full, Walk-Out Access
Main Level Bedrooms 1
Interior
Interior Features Breakfast Nook, Built-in Features, Eat-in Kitchen, Entrance Foyer, Five Piece Bath, High Ceilings, High Speed Internet, Kitchen Island, Open Floorplan, Pantry, Primary Suite, Tile Counters, Utility Sink, Vaulted Ceiling(s), Walk-In Closet(s)
Heating Forced Air, Natural Gas
Cooling Air Conditioning-Room
Flooring Carpet, Linoleum, Tile
Fireplaces Number 2
Fireplaces Type Family Room, Gas, Gas Log, Great Room
Fireplace Y
Appliance Cooktop, Dishwasher, Disposal, Double Oven, Dryer, Gas Water Heater, Microwave, Oven, Refrigerator, Self Cleaning Oven, Trash Compactor, Washer
Exterior
Exterior Feature Rain Gutters
Garage 220 Volts, Asphalt, Circular Driveway, Dry Walled, Oversized Door
Garage Spaces 3.0
Fence None
Roof Type Composition
Parking Type 220 Volts, Asphalt, Circular Driveway, Dry Walled, Oversized Door
Total Parking Spaces 3
Garage Yes
Building
Lot Description Level, Meadow, Open Space
Story One
Foundation Slab
Sewer Public Sewer
Water Public
Level or Stories One
Structure Type Frame, Wood Siding
Schools
Elementary Schools Bergen Meadow/Valley
Middle Schools Evergreen
High Schools Evergreen
School District Jefferson County R-1
Others
Senior Community No
Ownership Individual
Acceptable Financing Cash, Conventional
Listing Terms Cash, Conventional
Special Listing Condition None
Pets Description Cats OK, Dogs OK, Yes
Read Less Info
Want to know what your home might be worth? Contact us for a FREE valuation!

Amerivest 4k Pro-Team
yourhome@amerivest.realestateOur team is ready to help you sell your home for the highest possible price ASAP

© 2024 METROLIST, INC., DBA RECOLORADO® – All Rights Reserved
6455 S. Yosemite St., Suite 500 Greenwood Village, CO 80111 USA
Bought with Madison & Company Properties
Get More Information

Real Estate Company







