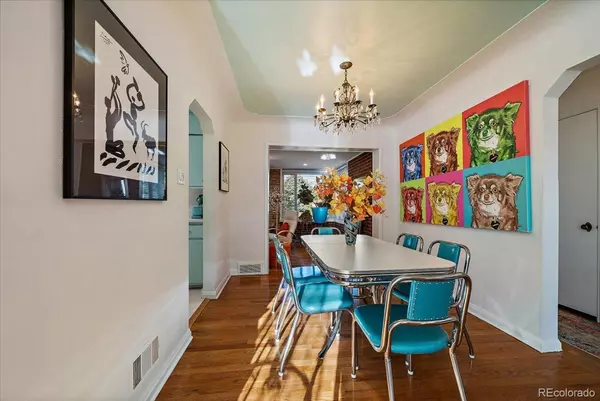$625,000
$625,000
For more information regarding the value of a property, please contact us for a free consultation.
3 Beds
2 Baths
1,434 SqFt
SOLD DATE : 11/04/2022
Key Details
Sold Price $625,000
Property Type Single Family Home
Sub Type Single Family Residence
Listing Status Sold
Purchase Type For Sale
Square Footage 1,434 sqft
Price per Sqft $435
Subdivision Barths
MLS Listing ID 8089005
Sold Date 11/04/22
Style Traditional
Bedrooms 3
Full Baths 1
Three Quarter Bath 1
HOA Y/N No
Originating Board recolorado
Year Built 1951
Annual Tax Amount $2,623
Tax Year 2021
Lot Size 0.260 Acres
Acres 0.26
Property Description
Feast Your Eyes on this Appealing Wheat Ridge Ranch. Set on a Wide, Tree Lined Street, this Property Offers Killer Curb Appeal on a 1/4 Acre Lot. Functional One Level Living with Beautifully Maintained Hardwood Floors Throughout. Sunlight Streams Through Updated Windows Throughout Open Plan. Colorful and Calming Kitchen with All New Stainless Appliances, New Ceramic Tile Floors and New Quartz Countertops, All Pulled Together with Custom Painted Vintage Cabinetry. Enjoy Two Living Areas - One Perched Just Inside the Front Entry, a Second at the Rear of Home Offers a Gas Fireplace with Sleek Mid Century Influenced Brick Surround. Three Main Floor Bedrooms - One is Split Off Making it a Perfect Home Office or Guest Suite Option. Two Functional Baths with Easy Access to Both the Bedrooms and Living Areas. Large Laundry/Utility Area. Oversized Two Car Garage that is Ready to Store all the Vehicles and Toys. Spacious, Private Fully Fenced Rear Yard with Apple Trees, Gardens and Perennials. Large Rear Storage Shed. New Evaporative Cooler. New Tankless Water Heater. Wonderful Pride of Ownership in Perfect Locale! Easy Access to I-70 Corridor, Downtown Denver, Boulder. Great Proximity to Restaurants and Retail. Quick Trip to Ridge at 38, Olde Town Arvada and Highlands/LoHi Amenities.
Location
State CO
County Jefferson
Zoning Residential
Rooms
Basement Crawl Space
Main Level Bedrooms 3
Interior
Interior Features Eat-in Kitchen, No Stairs, Open Floorplan
Heating Forced Air
Cooling Evaporative Cooling
Flooring Carpet, Wood
Fireplaces Number 1
Fireplaces Type Family Room, Gas, Gas Log
Fireplace Y
Appliance Dishwasher, Disposal, Refrigerator
Laundry In Unit
Exterior
Exterior Feature Private Yard
Garage Concrete
Garage Spaces 2.0
Fence Full
Utilities Available Electricity Available, Electricity Connected, Natural Gas Available, Natural Gas Connected
Roof Type Composition
Parking Type Concrete
Total Parking Spaces 2
Garage Yes
Building
Lot Description Sprinklers In Front, Sprinklers In Rear
Story One
Sewer Public Sewer
Water Public
Level or Stories One
Structure Type Brick
Schools
Elementary Schools Stevens
Middle Schools Everitt
High Schools Wheat Ridge
School District Jefferson County R-1
Others
Senior Community No
Ownership Individual
Acceptable Financing Cash, Conventional, FHA, VA Loan
Listing Terms Cash, Conventional, FHA, VA Loan
Special Listing Condition None
Read Less Info
Want to know what your home might be worth? Contact us for a FREE valuation!

Amerivest Pro-Team
yourhome@amerivest.realestateOur team is ready to help you sell your home for the highest possible price ASAP

© 2024 METROLIST, INC., DBA RECOLORADO® – All Rights Reserved
6455 S. Yosemite St., Suite 500 Greenwood Village, CO 80111 USA
Bought with My Denver Real Estate
Get More Information

Real Estate Company







