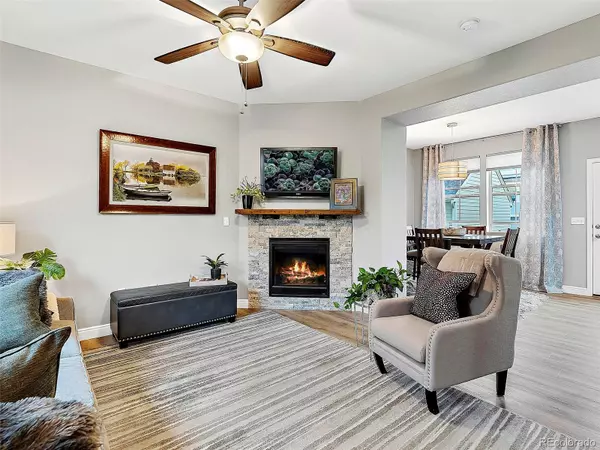$562,600
$580,000
3.0%For more information regarding the value of a property, please contact us for a free consultation.
3 Beds
4 Baths
1,824 SqFt
SOLD DATE : 10/28/2022
Key Details
Sold Price $562,600
Property Type Multi-Family
Sub Type Multi-Family
Listing Status Sold
Purchase Type For Sale
Square Footage 1,824 sqft
Price per Sqft $308
Subdivision Ridgegate Sec 15
MLS Listing ID 8732623
Sold Date 10/28/22
Style Contemporary
Bedrooms 3
Full Baths 3
Half Baths 1
Condo Fees $254
HOA Fees $254/mo
HOA Y/N Yes
Originating Board recolorado
Year Built 2011
Annual Tax Amount $3,847
Tax Year 2021
Lot Size 2,178 Sqft
Acres 0.05
Property Description
Urban-suburban living is found in its most appealing form in this 3 bed | 4 bath RidgeGate walkable townhome located in the heart of Lone Tree. With a coveted, main level open concept floor plan, easily flowing between family room, dining room and kitchen, this light and bright residence is the embodiment of an elegant dwelling. With upgraded base trim, the main level also offers updated LVT flooring, both the lower and upper levels offer updated carpet, and the entire interior of the home was recently professionally painted. The "door's always open" family room features double windows with top + bottom pull down soft shades, perfect for both privacy and natural light. The gas fireplace features an updated tile surround and antique mantle straight from a Colorado gold mine: perfect for cozy fall evenings. The remodeled kitchen includes Quartz countertops, stainless steel appliances, and a subway tile backsplash. The adjacent dining room, complete with custom built-in wine | coffee bar, opens to a private, fully fenced courtyard with freshly stained wood deck, built-in garden | flowerbed, and gas grill adjacent to a 2-car detached garage with a full set of built-in cabinets and upgraded opener. A large powder room completes the main level. The upper level offers an owner's suite with 5-piece en suite bathroom and walk-in closet as well as an additional bedroom with en suite bath, both with custom shades, as well as a large storage closet plumbed for a washer and dryer. The lower level of this gorgeous home features a fully finished basement with bedroom | recreation room with mounted TV included, rare laundry room, full, oversized bathroom, and incredible storage. There is amazing hidden value in the replacement of all mechanicals in 2011: air conditioner, furnace and water heater. With 9-foot ceilings on main | upper levels, the scale and scope of this home reads beautifully. Please see private remarks for incredible location value and book your showing today!
Location
State CO
County Douglas
Rooms
Basement Bath/Stubbed, Finished
Interior
Interior Features Ceiling Fan(s), High Speed Internet, Quartz Counters, Walk-In Closet(s)
Heating Forced Air, Natural Gas
Cooling Central Air
Flooring Carpet, Tile, Vinyl
Fireplaces Number 1
Fireplaces Type Family Room, Gas
Fireplace Y
Appliance Dishwasher, Disposal, Oven, Range
Laundry In Unit
Exterior
Exterior Feature Gas Grill, Lighting, Private Yard
Garage Concrete, Exterior Access Door, Finished
Garage Spaces 2.0
Fence Partial
Utilities Available Cable Available, Electricity Available, Internet Access (Wired), Natural Gas Connected, Phone Connected
Roof Type Composition
Parking Type Concrete, Exterior Access Door, Finished
Total Parking Spaces 2
Garage No
Building
Lot Description Landscaped, Near Public Transit
Story Two
Sewer Public Sewer
Water Public
Level or Stories Two
Structure Type Brick, Cement Siding, Frame, Wood Siding
Schools
Elementary Schools Eagle Ridge
Middle Schools Cresthill
High Schools Highlands Ranch
School District Douglas Re-1
Others
Senior Community No
Ownership Individual
Acceptable Financing Cash, Conventional
Listing Terms Cash, Conventional
Special Listing Condition None
Pets Description Yes
Read Less Info
Want to know what your home might be worth? Contact us for a FREE valuation!

Amerivest Pro-Team
yourhome@amerivest.realestateOur team is ready to help you sell your home for the highest possible price ASAP

© 2024 METROLIST, INC., DBA RECOLORADO® – All Rights Reserved
6455 S. Yosemite St., Suite 500 Greenwood Village, CO 80111 USA
Bought with Berkshire Hathaway HomeServices Elevated Living RE
Get More Information

Real Estate Company







