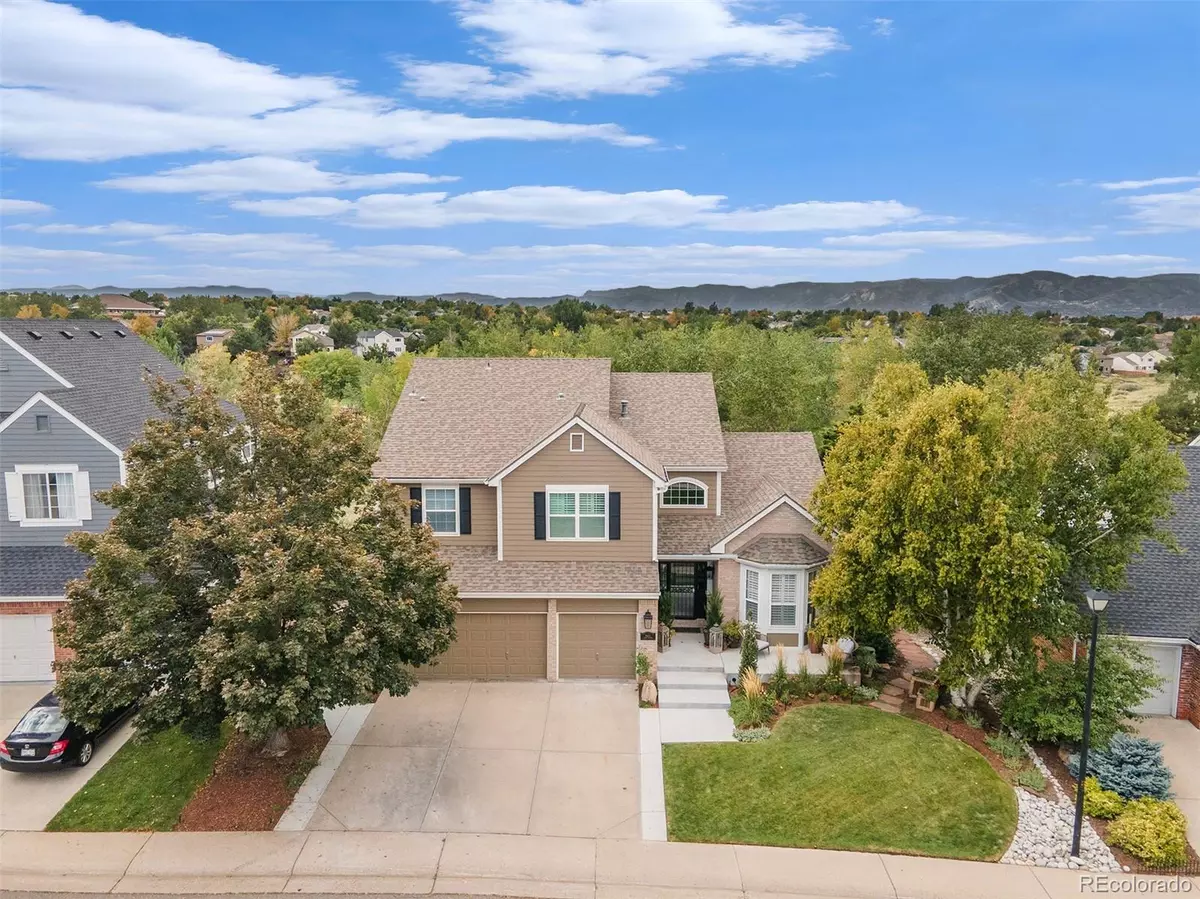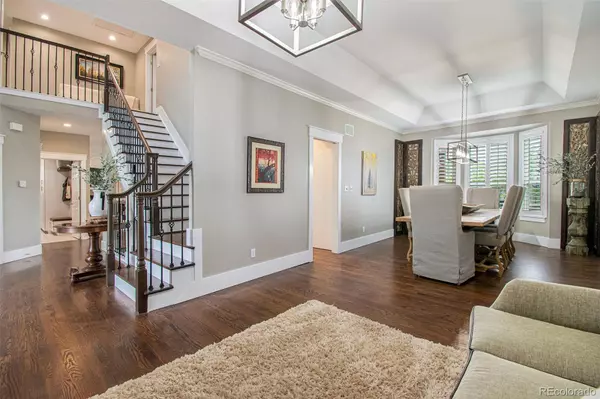$1,260,000
$1,195,000
5.4%For more information regarding the value of a property, please contact us for a free consultation.
5 Beds
5 Baths
4,562 SqFt
SOLD DATE : 10/21/2022
Key Details
Sold Price $1,260,000
Property Type Single Family Home
Sub Type Single Family Residence
Listing Status Sold
Purchase Type For Sale
Square Footage 4,562 sqft
Price per Sqft $276
Subdivision Highlands Ranch
MLS Listing ID 6466765
Sold Date 10/21/22
Style Traditional
Bedrooms 5
Full Baths 3
Half Baths 1
Three Quarter Bath 1
Condo Fees $158
HOA Fees $52/qua
HOA Y/N Yes
Abv Grd Liv Area 3,069
Originating Board recolorado
Year Built 1998
Annual Tax Amount $5,008
Tax Year 2021
Acres 0.19
Property Description
Updated Sanford 2 Story BACKING TO OPEN SPACE, MOUNTAIN VIEWS & MARCY PARK! Expansive 3 Story Trex Deck Addition w/ Cultured Stone & Wrought Iron Railings. Kitchen Updated with New Quartz Slab Counters & Island 2022, White 42” Cabinetry, Stainless Steel Gourmet Appliances Inc. New Kitchen Aid Counter-Depth Refrigerator 2022, Double Oven, Jenn-Air Cook Top & Bosch Dishwasher. New Single Compartment Under-Mount Charcoal Sink, & New Subway Tile Backsplash. Pocket Door to Dining Room, Plantation Shutters, Crown Molding & Modern Lighting w/ Edison Bulbs. Feature Fireplace Wall Redone 2022 w/ New Mantle & Ledge-stone. Recessed Can Lighting, Built-In Speakers, Remodeled Mudroom w/ “Chick-Fil-A Style” Ice Machine, Designer Patterned Tile Floors & Built-In Soft Close Storage Cabinets w/ Pull-Out Shelving. 10” Baseboards & New Modern Door Casing Throughout Most of the Home, New Brush Nickel Door Hardware & Remodeled Bathrooms w/ New Vanity Tops, Polished Elongated Tile, Jack n Jill Bath w/ Barn Door, Feature Wood Frame Wall in 2 Secondary Bedrooms, Amazing Views off Master Balcony. En-suite Bathroom w/ Seamless Glass Shower & Hexagon Tile Base. Walk-Out Basement with Exercise Room, Theatre Room w/ Feature Tile Wall & Gas Fireplace & Pebble Stone Composite Covered Patio. New Water Heater 2021, New AC 2019, New Lifetime Roof 2017. Close to Town Center & Central Park Shopping & Eateries. Easy Access to Mountain & Downtown via 1-25 & C-470.
Location
State CO
County Douglas
Zoning RES
Rooms
Basement Finished, Full, Sump Pump, Walk-Out Access
Interior
Interior Features Breakfast Nook, Ceiling Fan(s), Eat-in Kitchen, Five Piece Bath, Granite Counters, High Ceilings, Jack & Jill Bathroom, Kitchen Island, Pantry, Quartz Counters, Smoke Free, Utility Sink, Vaulted Ceiling(s), Walk-In Closet(s)
Heating Forced Air, Natural Gas
Cooling Central Air
Flooring Carpet, Laminate, Tile, Wood
Fireplaces Number 2
Fireplaces Type Basement, Living Room
Fireplace Y
Appliance Cooktop, Dishwasher, Disposal, Double Oven, Microwave, Oven, Refrigerator, Self Cleaning Oven
Laundry In Unit
Exterior
Exterior Feature Balcony, Garden
Garage Spaces 3.0
Fence Full
Utilities Available Cable Available, Electricity Connected, Internet Access (Wired), Natural Gas Connected, Phone Available
View Meadow, Mountain(s)
Roof Type Composition
Total Parking Spaces 3
Garage Yes
Building
Lot Description Landscaped, Many Trees, Sprinklers In Front, Sprinklers In Rear
Foundation Structural
Sewer Public Sewer
Water Public
Level or Stories Two
Structure Type Frame, Wood Siding
Schools
Elementary Schools Eldorado
Middle Schools Ranch View
High Schools Highlands Ranch
School District Douglas Re-1
Others
Senior Community No
Ownership Individual
Acceptable Financing Cash, Conventional, FHA, Jumbo, VA Loan
Listing Terms Cash, Conventional, FHA, Jumbo, VA Loan
Special Listing Condition None
Read Less Info
Want to know what your home might be worth? Contact us for a FREE valuation!

Amerivest Pro-Team
yourhome@amerivest.realestateOur team is ready to help you sell your home for the highest possible price ASAP

© 2025 METROLIST, INC., DBA RECOLORADO® – All Rights Reserved
6455 S. Yosemite St., Suite 500 Greenwood Village, CO 80111 USA
Bought with Madison & Company Properties








