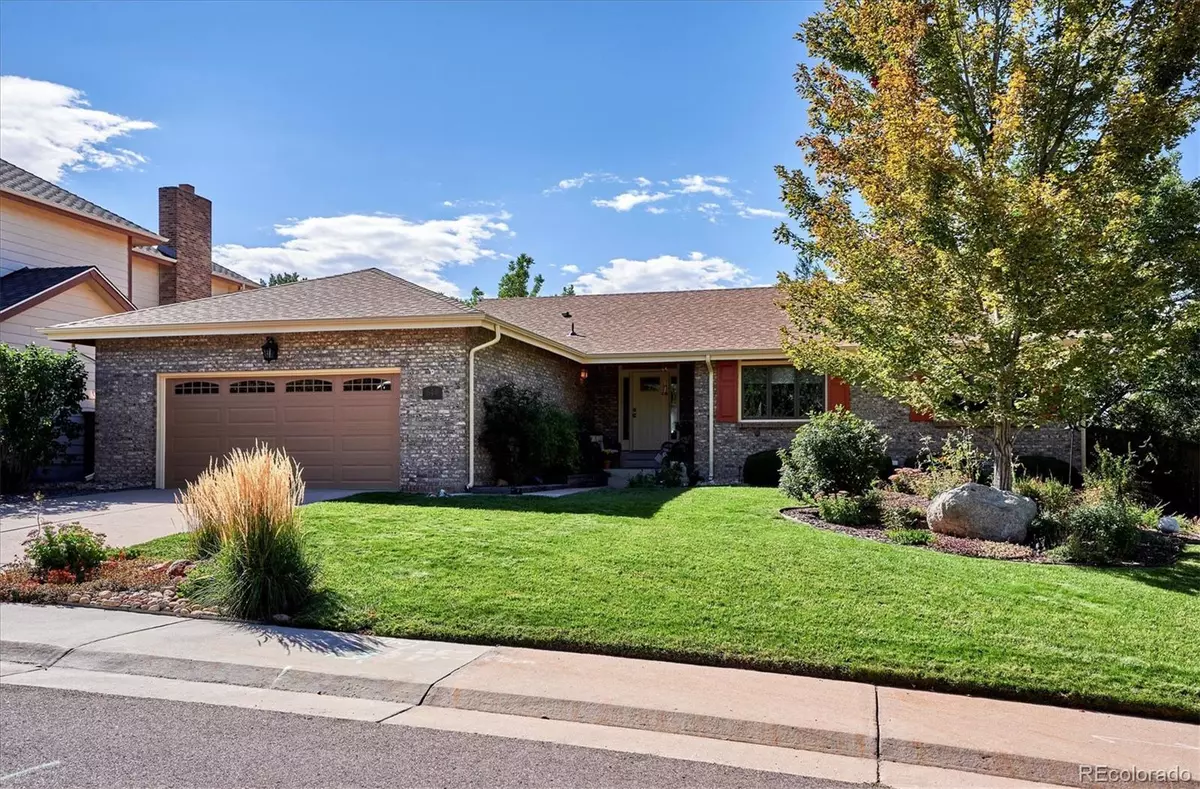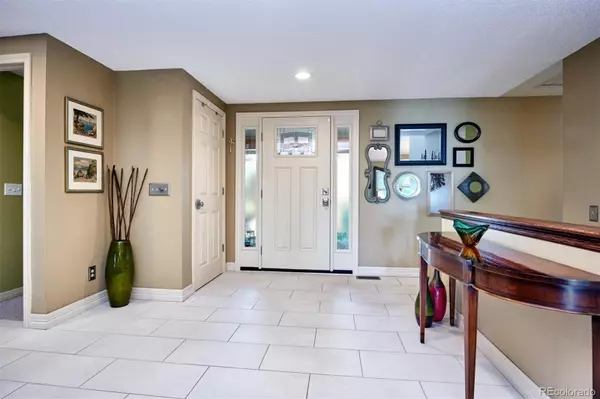$675,000
$675,000
For more information regarding the value of a property, please contact us for a free consultation.
3 Beds
3 Baths
2,576 SqFt
SOLD DATE : 10/26/2022
Key Details
Sold Price $675,000
Property Type Single Family Home
Sub Type Single Family Residence
Listing Status Sold
Purchase Type For Sale
Square Footage 2,576 sqft
Price per Sqft $262
Subdivision Highlands Ranch
MLS Listing ID 9681816
Sold Date 10/26/22
Bedrooms 3
Full Baths 1
Three Quarter Bath 2
Condo Fees $156
HOA Fees $52/qua
HOA Y/N Yes
Abv Grd Liv Area 1,656
Originating Board recolorado
Year Built 1983
Annual Tax Amount $3,601
Tax Year 2021
Acres 0.17
Property Description
Beautifully updated ranch style home w/ walk out basement, conveniently located in desirable Highlands Ranch. Main floor features 3 bedrooms & 2 baths. Primary suite offers direct access to the deck as well as a ceiling fan & completely updated primary bath w/ stand alone shower, double vanity, granite countertops & heated floors. Large walk in closet w/ California closet organizer. Secondary full bath is also updated & features custom glass enclosure and tile floors. Secondary bedrooms w/ upgraded closet organizers. Spacious great room with beautiful, low maintenance, laminate floors & Lennox gas log fireplace with Colorado Buff stone surround. Lennox Gas fireplace with upgraded blower keeps the home warm on those cooler Colorado nights. You will love the completely updated kitchen with quartz countertops, large center island with seating, upgraded, solid wood soft close cabinets with custom spice rack & other upgraded features and pull outs. Stainless steel appliances included. Formal dining area adjacent to the great room & upgraded main floor laundry (washer/dryer included) complete the main level. Walk out basement with large recreation room with built in features, secondary gas fireplace with blower, additional storage, 3/4 bath. The unfinished portion of the basement would make for a great 4th bedroom. There is also a future rough in for a wet bar. Step outside to a gardeners dream. Recently refinished and upgraded large composite deck with lighting & dry below to keep patio located off walk out basement dry. Abundance of flowers, trees & plants to enjoy year round. New carpet upstairs, new exterior paint & roof(2022), newer fence (2014). Upgraded Andersen windows & doors. Lennox AC & Furnace installed 2012. Newer Water Heater(2015). Whole house attic fan. Oversized 2 car garage w/ access door. Access to all 4 recreation centers, miles of trails, nearby shopping and restaurants. Easy access to C470, Santa Fe and I25. You will love this fabulous home!
Location
State CO
County Douglas
Zoning PDU
Rooms
Basement Finished, Full, Walk-Out Access
Main Level Bedrooms 3
Interior
Interior Features Ceiling Fan(s), Eat-in Kitchen, Entrance Foyer, Granite Counters, High Speed Internet, Kitchen Island, Open Floorplan, Primary Suite, Quartz Counters, Smoke Free, Walk-In Closet(s), Wired for Data
Heating Forced Air, Natural Gas
Cooling Central Air
Flooring Carpet, Tile, Wood
Fireplaces Number 2
Fireplaces Type Basement, Family Room, Gas Log, Great Room
Fireplace Y
Appliance Dishwasher, Disposal, Dryer, Oven, Refrigerator, Self Cleaning Oven, Washer
Laundry In Unit
Exterior
Exterior Feature Garden, Private Yard, Rain Gutters
Parking Features Concrete, Exterior Access Door, Oversized
Garage Spaces 2.0
Fence Full
Utilities Available Cable Available, Electricity Connected, Internet Access (Wired), Natural Gas Connected
Roof Type Composition
Total Parking Spaces 2
Garage Yes
Building
Foundation Slab
Sewer Public Sewer
Water Public
Level or Stories One
Structure Type Brick, Frame
Schools
Elementary Schools Northridge
Middle Schools Mountain Ridge
High Schools Mountain Vista
School District Douglas Re-1
Others
Senior Community No
Ownership Individual
Acceptable Financing Cash, Conventional, FHA, VA Loan
Listing Terms Cash, Conventional, FHA, VA Loan
Special Listing Condition None
Pets Allowed Yes
Read Less Info
Want to know what your home might be worth? Contact us for a FREE valuation!

Amerivest Pro-Team
yourhome@amerivest.realestateOur team is ready to help you sell your home for the highest possible price ASAP

© 2025 METROLIST, INC., DBA RECOLORADO® – All Rights Reserved
6455 S. Yosemite St., Suite 500 Greenwood Village, CO 80111 USA
Bought with Compass - Denver








