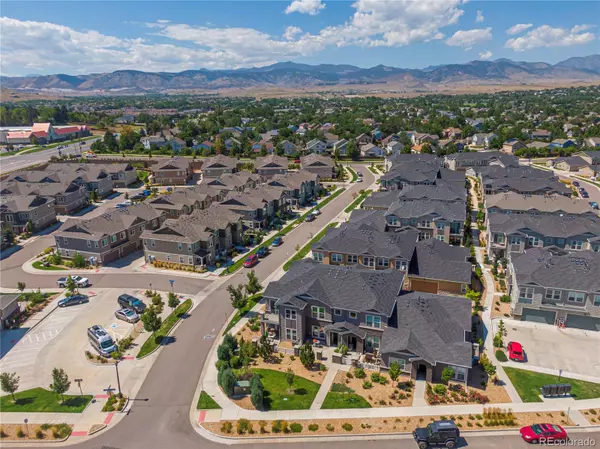$595,000
$595,000
For more information regarding the value of a property, please contact us for a free consultation.
3 Beds
3 Baths
1,847 SqFt
SOLD DATE : 09/16/2022
Key Details
Sold Price $595,000
Property Type Multi-Family
Sub Type Multi-Family
Listing Status Sold
Purchase Type For Sale
Square Footage 1,847 sqft
Price per Sqft $322
Subdivision Westown
MLS Listing ID 7815116
Sold Date 09/16/22
Bedrooms 3
Full Baths 2
Half Baths 1
Condo Fees $54
HOA Fees $54/mo
HOA Y/N Yes
Originating Board recolorado
Year Built 2017
Annual Tax Amount $5,223
Tax Year 2021
Property Description
Dazzling two-level townhome in Arvada lives like a single family residence! Built in 2017 and formerly the model home for the development, this 3 bedroom, 3 bath features newer upgrades throughout the 1,847 square feet of living space. Lovely landscaping dots the exterior of this beautiful home that is conveniently located across the street from the community pool. Inside, you’ll find a welcoming foyer and engaging open floor plan. Soaring ceilings and tons of natural light, complements of sizable windows, make for a warm and pleasant home. A combination open and covered patio is adjacent to the dining area, ready for late summer dinners and social gatherings. Modern touches are found throughout the living area including easy care flooring, built-in shelves, classy gas fireplace and main floor powder room. The thoroughly contemporary kitchen features stainless steel appliances, a double oven, quartz countertops and handy counter seating. Comfort is written all over the dining area with its stylish shelves and cozy window bench seating. Artistic recessed shelves over the stairway allow you to display unique artwork, sculptures or your favorite flowers. The oversized master suite is drop dead gorgeous with its terrific balcony, 5-piece en suite bathroom (accessed through an authentic barn door slider), and large walk-in closet. There is a nifty nook on the second floor with built-in shelves and desk, perfect for a home office or study area. A flex room, also on the second floor, can be outfitted as an office, gym or bedroom. You’ll love all the built-in drawers and shelves, and the amazing window seat! Dedicated laundry room, central A/C, attached two-car garage and an HOA that covers the pool maintenance, trash and snow removal round of the features of this fabulous home. Enjoy tremendous access to the foothills and mountains via I-70.
Seller’s will help you buy down the monthly payment pending a full price offer! Ask for details.
Location
State CO
County Jefferson
Interior
Interior Features Built-in Features, Eat-in Kitchen, High Ceilings, Kitchen Island, Open Floorplan, Primary Suite, Quartz Counters, Walk-In Closet(s), Wired for Data
Heating Forced Air, Natural Gas
Cooling Central Air
Flooring Carpet, Tile, Vinyl, Wood
Fireplaces Number 1
Fireplaces Type Gas, Gas Log, Great Room
Fireplace Y
Appliance Dishwasher, Double Oven, Dryer, Microwave, Refrigerator, Washer
Laundry In Unit
Exterior
Exterior Feature Balcony, Garden
Garage Spaces 2.0
View Mountain(s)
Roof Type Composition
Total Parking Spaces 2
Garage Yes
Building
Lot Description Near Public Transit
Story Two
Sewer Community Sewer
Water Public
Level or Stories Two
Structure Type Frame, Other, Wood Siding
Schools
Elementary Schools Stott
Middle Schools Drake
High Schools Arvada West
School District Jefferson County R-1
Others
Senior Community No
Ownership Individual
Acceptable Financing Cash, Conventional, FHA
Listing Terms Cash, Conventional, FHA
Special Listing Condition None
Read Less Info
Want to know what your home might be worth? Contact us for a FREE valuation!

Amerivest Pro-Team
yourhome@amerivest.realestateOur team is ready to help you sell your home for the highest possible price ASAP

© 2024 METROLIST, INC., DBA RECOLORADO® – All Rights Reserved
6455 S. Yosemite St., Suite 500 Greenwood Village, CO 80111 USA
Bought with 5281 Exclusive Homes Realty
Get More Information

Real Estate Company







