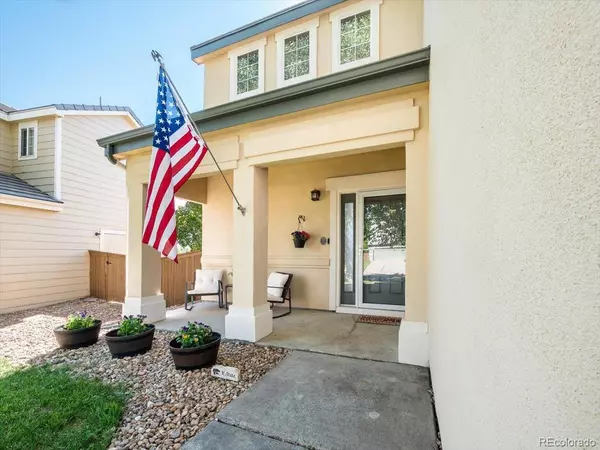$605,000
$589,900
2.6%For more information regarding the value of a property, please contact us for a free consultation.
3 Beds
3 Baths
1,511 SqFt
SOLD DATE : 08/31/2022
Key Details
Sold Price $605,000
Property Type Single Family Home
Sub Type Single Family Residence
Listing Status Sold
Purchase Type For Sale
Square Footage 1,511 sqft
Price per Sqft $400
Subdivision Highlands Ranch
MLS Listing ID 9513701
Sold Date 08/31/22
Style Contemporary
Bedrooms 3
Full Baths 2
Half Baths 1
Condo Fees $156
HOA Fees $52/qua
HOA Y/N Yes
Originating Board recolorado
Year Built 2000
Annual Tax Amount $2,805
Tax Year 2021
Lot Size 6,098 Sqft
Acres 0.14
Property Description
Welcome home to this updated and very well cared for 3 bedroom, 3 bathroom home in Highlands Ranch. The generously sized lot backs to highly coveted open space with miles of trails leading to nearby parks, Southridge Rec center, schools, dog park and many more community amenities. Recent updates include a kitchen make over featuring gorgeous 42" cabinets, quartz counters, oversized sink basin, designer subway tile backsplash and stainless steel appliances. The gas stove/ oven and the microwave are just one year old and the refrigerator is included. Other updates include modernized lighting throughout, new smoke detectors throughout, automatic upper blinds and quality window treatments, newer ceiling fans, newer garbage disposal and fresh paint throughout the home. The LPV flooring is fairly new and offers an extremely durable product that is easy to maintain and offers a beautiful visual esthetic as well. Highlands Ranch residents enjoy over 2000 acres of dedicated open space, over 70 miles of paved and natural trails, four state of the art recreation centers, and 26 parks. The gem of Highlands Ranch is the 8200 acre Backcountry Wilderness area which includes over 11 miles of private natural surface trails open to HR community members and their guests. Look no further, this is the home you have been waiting for!
Location
State CO
County Douglas
Zoning PDU
Interior
Interior Features Ceiling Fan(s), Eat-in Kitchen, High Ceilings, Open Floorplan, Pantry, Primary Suite, Quartz Counters, Smart Thermostat, Smoke Free, Vaulted Ceiling(s), Walk-In Closet(s)
Heating Forced Air, Natural Gas
Cooling Central Air
Flooring Carpet, Laminate, Tile
Fireplaces Number 1
Fireplaces Type Family Room
Fireplace Y
Appliance Dishwasher, Disposal, Microwave, Range, Refrigerator, Self Cleaning Oven
Exterior
Exterior Feature Private Yard
Garage Concrete, Lighted
Garage Spaces 2.0
Fence Full
Utilities Available Cable Available, Electricity Connected, Internet Access (Wired), Natural Gas Connected
Roof Type Spanish Tile
Parking Type Concrete, Lighted
Total Parking Spaces 2
Garage Yes
Building
Lot Description Open Space, Sprinklers In Front, Sprinklers In Rear
Story Two
Foundation Concrete Perimeter
Sewer Public Sewer
Water Public
Level or Stories Two
Structure Type Frame, Stucco
Schools
Elementary Schools Arrowwood
Middle Schools Cresthill
High Schools Highlands Ranch
School District Douglas Re-1
Others
Senior Community No
Ownership Individual
Acceptable Financing Cash, Conventional, FHA, VA Loan
Listing Terms Cash, Conventional, FHA, VA Loan
Special Listing Condition None
Read Less Info
Want to know what your home might be worth? Contact us for a FREE valuation!

Amerivest Pro-Team
yourhome@amerivest.realestateOur team is ready to help you sell your home for the highest possible price ASAP

© 2024 METROLIST, INC., DBA RECOLORADO® – All Rights Reserved
6455 S. Yosemite St., Suite 500 Greenwood Village, CO 80111 USA
Bought with NAV Real Estate
Get More Information

Real Estate Company







