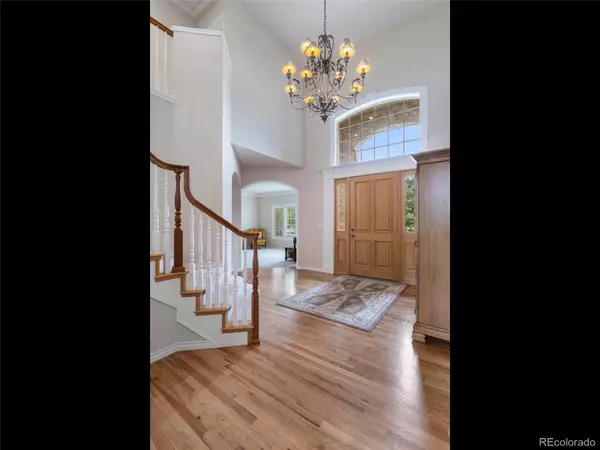$1,300,000
$1,390,000
6.5%For more information regarding the value of a property, please contact us for a free consultation.
6 Beds
6 Baths
4,832 SqFt
SOLD DATE : 10/27/2022
Key Details
Sold Price $1,300,000
Property Type Single Family Home
Sub Type Single Family Residence
Listing Status Sold
Purchase Type For Sale
Square Footage 4,832 sqft
Price per Sqft $269
Subdivision Weatherstone
MLS Listing ID 5202549
Sold Date 10/27/22
Style Traditional
Bedrooms 6
Full Baths 5
Half Baths 1
Condo Fees $303
HOA Fees $101/qua
HOA Y/N Yes
Originating Board recolorado
Year Built 2001
Annual Tax Amount $6,214
Tax Year 2021
Lot Size 0.300 Acres
Acres 0.3
Property Description
A delightful traditional two-story home with a finished walk-out basement located in the prestigious neighborhood of Weatherstone. Exquisitely designed floor plan with charming exterior wrapped in textured stucco and stone. The curb appeal is alluring with rose bushes and columbines. On the rear side of the home is a composite deck and stamped concrete patio with dry-below ceiling. (New high-end carpet/pad was installed 9/16/22). An elegantly curved staircase welcomes you into the foyer which immediately establishes that this is a custom quality designed home. There is appreciation for the large kitchen with generous amounts of countertops of slab granite and custom cherry cabinets. The dining room and living room are accented with wood floors, carpet, plantation shutters, and a passthrough to the kitchen. The office has custom cherry cabinets with bookshelves, a built-in desk, wainscot, and shutters. Upstairs is the primary bedroom with en-suite 5pc bathroom. The secondary bedrooms are joined by a shared bathroom. The third bedroom on this level has an attached bathroom. All bedrooms are equipped with ceiling fans. Down to the lowest level of the home is a large recreation area, 2 additional bedrooms, 1 full bathroom and a ½ bathroom. Designed to entertain inside and outside. The backyard is a delightful place to play and relax.
Location
State CO
County Douglas
Zoning PDU
Rooms
Basement Exterior Entry, Finished, Full, Sump Pump, Walk-Out Access
Interior
Interior Features Breakfast Nook, Built-in Features, Ceiling Fan(s), Eat-in Kitchen, Entrance Foyer, Five Piece Bath, Granite Counters, High Ceilings, High Speed Internet, Jack & Jill Bathroom, Jet Action Tub, Open Floorplan, Pantry, Primary Suite, Smoke Free, Utility Sink, Walk-In Closet(s), Wired for Data
Heating Forced Air
Cooling Central Air
Flooring Carpet, Tile, Wood
Fireplaces Number 1
Fireplaces Type Family Room
Fireplace Y
Appliance Dishwasher, Disposal, Double Oven, Microwave, Refrigerator
Exterior
Exterior Feature Gas Valve, Lighting, Playground, Private Yard, Rain Gutters
Garage Concrete, Dry Walled, Exterior Access Door, Finished, Insulated Garage, Storage
Garage Spaces 3.0
Fence Full
Utilities Available Cable Available, Electricity Connected, Internet Access (Wired), Natural Gas Connected, Phone Connected
Roof Type Composition
Parking Type Concrete, Dry Walled, Exterior Access Door, Finished, Insulated Garage, Storage
Total Parking Spaces 3
Garage Yes
Building
Lot Description Landscaped, Level, Many Trees, Master Planned, Sprinklers In Front, Sprinklers In Rear
Story Two
Foundation Slab
Sewer Public Sewer
Water Public
Level or Stories Two
Structure Type Frame, Stone, Stucco
Schools
Elementary Schools Stone Mountain
Middle Schools Ranch View
High Schools Thunderridge
School District Douglas Re-1
Others
Senior Community No
Ownership Individual
Acceptable Financing Cash, Conventional, Jumbo, VA Loan
Listing Terms Cash, Conventional, Jumbo, VA Loan
Special Listing Condition None
Read Less Info
Want to know what your home might be worth? Contact us for a FREE valuation!

Amerivest Pro-Team
yourhome@amerivest.realestateOur team is ready to help you sell your home for the highest possible price ASAP

© 2024 METROLIST, INC., DBA RECOLORADO® – All Rights Reserved
6455 S. Yosemite St., Suite 500 Greenwood Village, CO 80111 USA
Bought with PINETTE REALTY GROUP LLC
Get More Information

Real Estate Company







