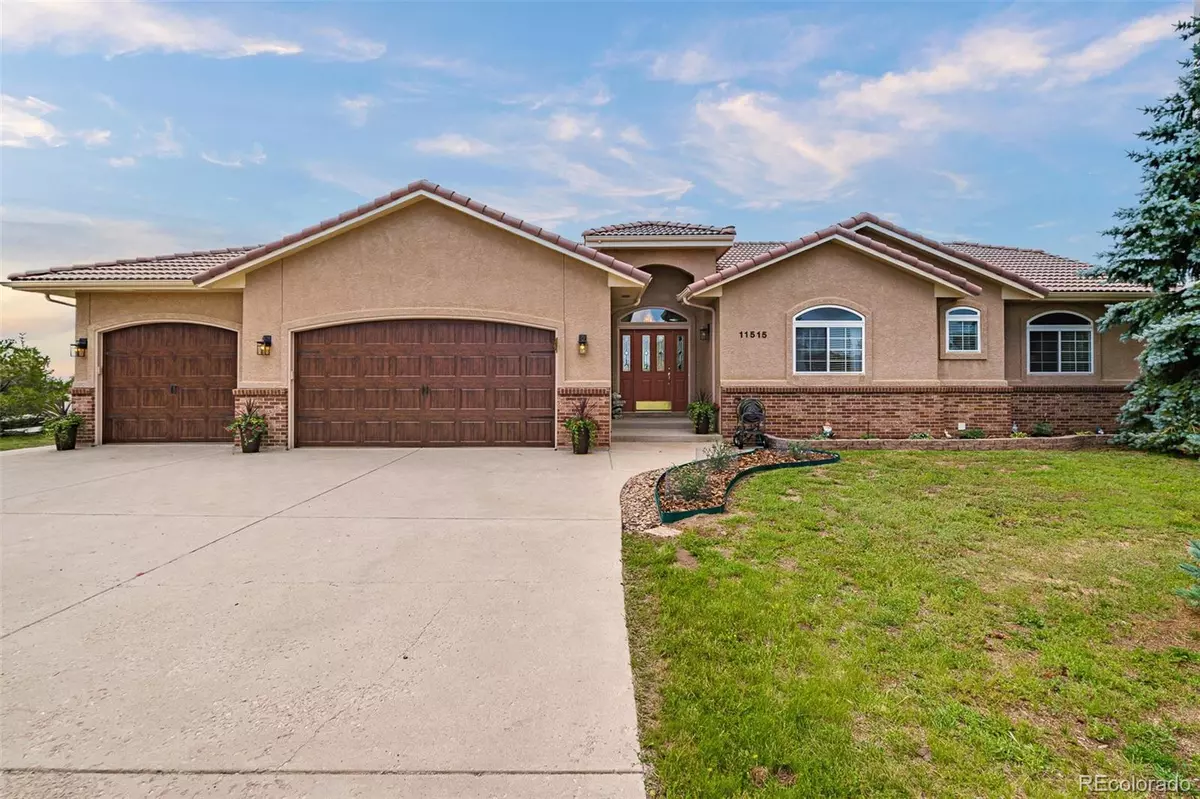$655,000
$660,000
0.8%For more information regarding the value of a property, please contact us for a free consultation.
5 Beds
4 Baths
2,703 SqFt
SOLD DATE : 09/29/2022
Key Details
Sold Price $655,000
Property Type Single Family Home
Sub Type Single Family Residence
Listing Status Sold
Purchase Type For Sale
Square Footage 2,703 sqft
Price per Sqft $242
Subdivision Woodmen Hills
MLS Listing ID 7148429
Sold Date 09/29/22
Bedrooms 5
Full Baths 3
Three Quarter Bath 1
Condo Fees $167
HOA Fees $167/mo
HOA Y/N Yes
Abv Grd Liv Area 1,665
Originating Board recolorado
Year Built 1997
Annual Tax Amount $1,925
Tax Year 2021
Lot Size 1 Sqft
Acres 1.02
Property Description
Lots of elbow room with this beautiful 3,300 square foot rancher with a finished garden level basement. Home is situated on a 1.02-acre corner lot with lots of trees in Woodmen Hills. Excellent unobstructed views of Pikes Peak & the Front Range. Stunning stucco and brick exterior with a tile roof gives this home eye-popping curb appeal. 5 carpeted bedrooms, 4 tiled bathrooms, and a spacious 758 square foot insulated 3-car garage with gas heater and thermostat. Home features vaulted ceilings and wood floors on the main level living area and kitchen with higher-than-normal ceilings in the main level bedrooms. Primary suite / bedroom with a full bath, walk-in closet, and an additional storage closet. Secondary guest suite / bedroom with its own full bath and walk-in closet. Third upstairs bedroom has a large closet and a private entrance to the main full bath. Large, carpeted family room in garden level basement with wet bar, cabinets, and minifridge. Bonus/recreation room/office (could easily meet requirements for 6th Bedroom) with rugged vinyl plank flooring. 2 additional roomy carpeted bedrooms in the basement. 3/4 bath in basement with tiled shower and flooring. Sizable unfinished storage/utility/laundry area in basement. Large dog friendly fenced rear yard. Store your RV, Trailer, Boat, or other toys on site. Granite countertops in kitchen and bathrooms. Upstairs laundry closet/pantry plumbed for a small washer and ventless dryer. Additional laundry hookups in storage room in basement (gas and electric). Window well covers. Air Conditioning. New garage doors/tracks/opener (2021). Newly painted fascia, soffits, door trim (2022). Easy access to Woodmen Hills recreation centers, shopping, Schriever and Peterson AFB. Simply perfect...
Location
State CO
County El Paso
Zoning RR-0.5
Rooms
Basement Finished, Full
Main Level Bedrooms 3
Interior
Interior Features Ceiling Fan(s), Eat-in Kitchen, Granite Counters, High Ceilings, Jack & Jill Bathroom, Kitchen Island, Utility Sink, Wet Bar
Heating Forced Air
Cooling Central Air
Flooring Carpet, Tile, Wood
Fireplaces Number 1
Fireplaces Type Gas, Living Room
Fireplace Y
Appliance Bar Fridge, Dishwasher, Disposal, Dryer, Gas Water Heater, Microwave, Refrigerator, Washer
Exterior
Parking Features Concrete
Garage Spaces 3.0
Fence Partial
Utilities Available Electricity Connected, Internet Access (Wired), Natural Gas Connected, Phone Available
Roof Type Spanish Tile
Total Parking Spaces 3
Garage Yes
Building
Lot Description Level
Sewer Public Sewer
Level or Stories One
Structure Type Frame, Stucco
Schools
Elementary Schools Woodmen Hills
Middle Schools Falcon
High Schools Falcon
School District District 49
Others
Senior Community No
Ownership Individual
Acceptable Financing Cash, Conventional, VA Loan
Listing Terms Cash, Conventional, VA Loan
Special Listing Condition None
Read Less Info
Want to know what your home might be worth? Contact us for a FREE valuation!

Amerivest Pro-Team
yourhome@amerivest.realestateOur team is ready to help you sell your home for the highest possible price ASAP

© 2025 METROLIST, INC., DBA RECOLORADO® – All Rights Reserved
6455 S. Yosemite St., Suite 500 Greenwood Village, CO 80111 USA
Bought with Summit Ridge Group LLC








