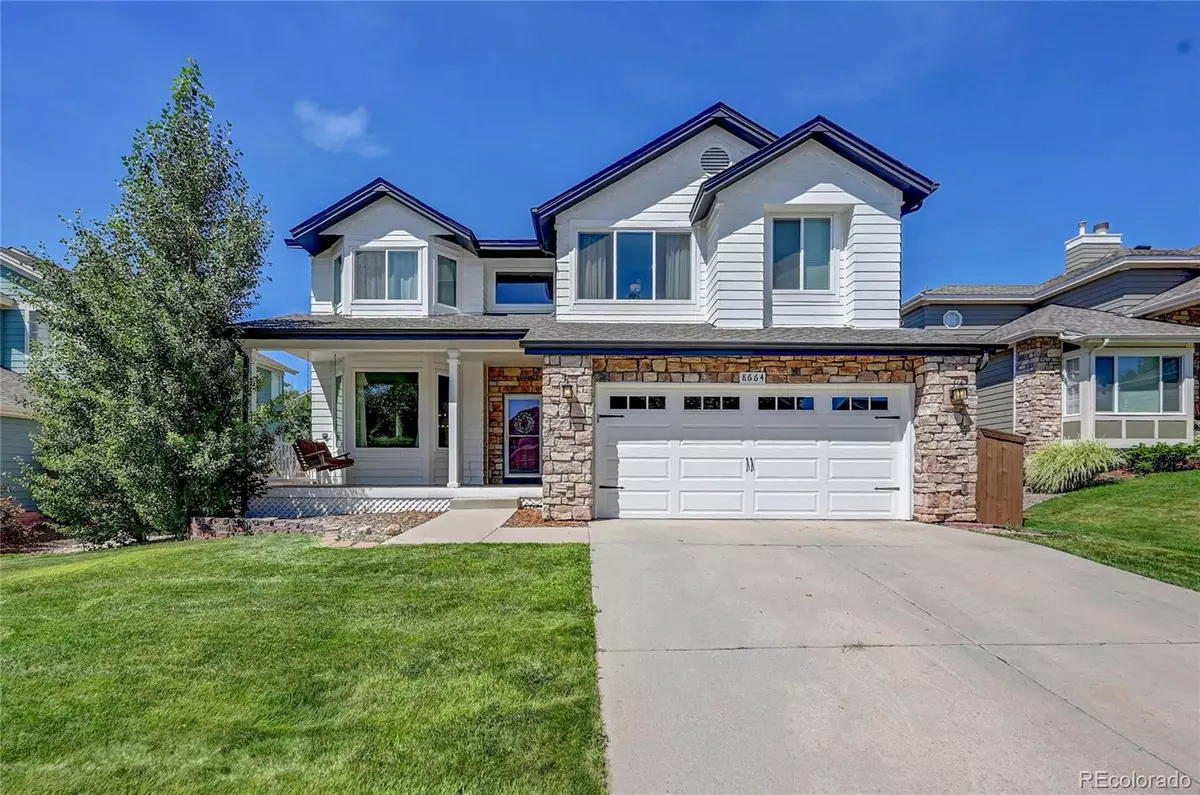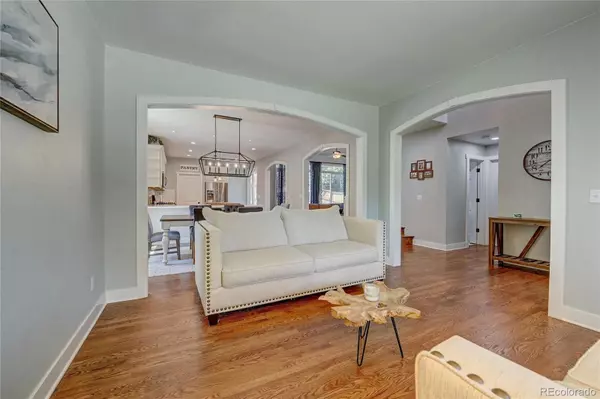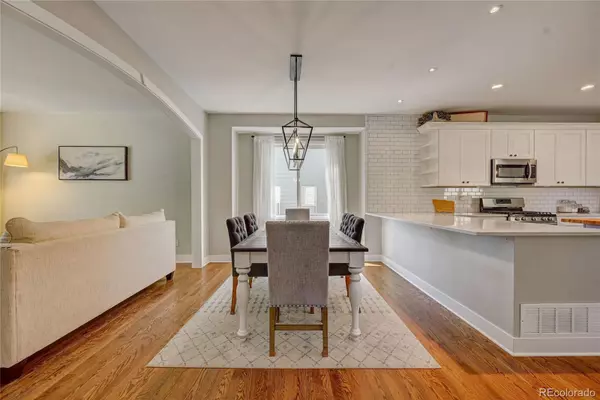$756,500
$750,000
0.9%For more information regarding the value of a property, please contact us for a free consultation.
5 Beds
4 Baths
3,037 SqFt
SOLD DATE : 10/28/2022
Key Details
Sold Price $756,500
Property Type Single Family Home
Sub Type Single Family Residence
Listing Status Sold
Purchase Type For Sale
Square Footage 3,037 sqft
Price per Sqft $249
Subdivision Highlands Ranch
MLS Listing ID 9205424
Sold Date 10/28/22
Style Urban Contemporary
Bedrooms 5
Full Baths 2
Half Baths 2
Condo Fees $624
HOA Fees $52/ann
HOA Y/N Yes
Abv Grd Liv Area 2,062
Originating Board recolorado
Year Built 1993
Annual Tax Amount $3,464
Tax Year 2021
Acres 0.18
Property Description
Beautifully updated and upgraded home! Sellers lovingly and thoughtfully designed timely kitchen and master bath renovations that will wow you! You'll be pleased as you move from room to room, you will see the incredible attention to detail. Flowing hardwood on the entire main floor! Hardwood steps too! Visually pleasing as well as mechanically updated! A/C and furnace 2021 and 2020! New garage door and system, remote open capability! New exterior paint too! No disappointments here. Garage is large enough to fit a Ford F150 and Forerunner! Finished basement also! Use the “non conforming” room for workout or office?! So many spaces to utilize this home to the max! Beautiful backyard too; Hurry to see and make your new home happen here!
Location
State CO
County Douglas
Zoning PDU
Rooms
Basement Full
Interior
Interior Features Block Counters, Butcher Counters, High Ceilings, Jack & Jill Bathroom, Primary Suite, Quartz Counters, Smoke Free
Heating Forced Air, Natural Gas
Cooling Central Air
Flooring Carpet, Tile, Wood
Fireplaces Number 1
Fireplaces Type Family Room, Gas Log
Fireplace Y
Appliance Bar Fridge, Dishwasher, Dryer, Microwave, Oven, Refrigerator, Washer, Water Softener
Laundry In Unit
Exterior
Exterior Feature Private Yard
Parking Features Concrete
Garage Spaces 2.0
Fence Full
Roof Type Architecural Shingle
Total Parking Spaces 2
Garage Yes
Building
Lot Description Landscaped, Master Planned, Sprinklers In Front, Sprinklers In Rear
Foundation Slab
Sewer Community Sewer
Water Public
Level or Stories Two
Structure Type Rock, Wood Siding
Schools
Elementary Schools Fox Creek
Middle Schools Cresthill
High Schools Highlands Ranch
School District Douglas Re-1
Others
Senior Community No
Ownership Individual
Acceptable Financing Cash, Conventional
Listing Terms Cash, Conventional
Special Listing Condition None
Read Less Info
Want to know what your home might be worth? Contact us for a FREE valuation!

Amerivest Pro-Team
yourhome@amerivest.realestateOur team is ready to help you sell your home for the highest possible price ASAP

© 2025 METROLIST, INC., DBA RECOLORADO® – All Rights Reserved
6455 S. Yosemite St., Suite 500 Greenwood Village, CO 80111 USA
Bought with RE/MAX Professionals








