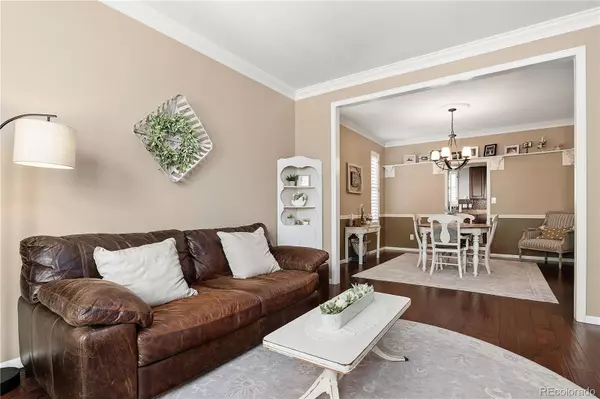$940,000
$975,000
3.6%For more information regarding the value of a property, please contact us for a free consultation.
4 Beds
4 Baths
4,122 SqFt
SOLD DATE : 09/22/2022
Key Details
Sold Price $940,000
Property Type Single Family Home
Sub Type Single Family Residence
Listing Status Sold
Purchase Type For Sale
Square Footage 4,122 sqft
Price per Sqft $228
Subdivision High Gate
MLS Listing ID 6304973
Sold Date 09/22/22
Style Traditional
Bedrooms 4
Full Baths 3
Half Baths 1
Condo Fees $156
HOA Fees $52/qua
HOA Y/N Yes
Originating Board recolorado
Year Built 1996
Annual Tax Amount $4,512
Tax Year 2021
Lot Size 8,712 Sqft
Acres 0.2
Property Description
What a Rare Opportunity to live on a secluded Cul-De-Sac in the highly desirable High Gate Neighborhood in Highlands Ranch. Come see this incredible 4 bed, 4 bath, 3 car garage home that is over 4400 sq feet and features an office nook, mudroom, finished basement and stylish upgrades throughout the home. Bright, Open and Inviting, you will simply love this home. Note the new custom front door which lets in so much light and offers the option to create a cross breeze with style. An Open front reading room has extensive hardwood floors which flow nicely through the formal dining room, entry and into the heart of the home. The Gourmet kitchen; finished with Granite Counters, Stainless Appliances, 42” Cabinets and a wonderful island. There’s plenty of space for a home chef to prepare and layout a delicious spread or simply have a cup of coffee while catching up on the “socials”. Entertaining is made easy here with a covered patio, a newly installed Trex deck and BBQ deck leading to a lush backyard featuring a firepit area and shed! Upstairs find 4 bedrooms that are all oversized and spacious. I know, you hear that often however, you must see these rooms! The primary suite is incredible with vaulted ceilings and an attached Office / Reading Retreat. Beautifully remodeled en-suite bath has a soaking tub, dual sinks and a large walk in closet. Two guest rooms are connected by a full bathroom while the 3rd guest bedroom comes with an attached full bathroom. Head down to the finished basement and explore the options for all things fun. There’s a perfect movie/gaming area, a pool table (which comes with the house) and plenty of additional room for an exercise area or even a second office. The basement is large, open and has endless possibilities. Highlands Ranch offers multiple full service rec centers with pools, fitness options, trails, parks and is within walking distance to the elementary school. This home is turnkey, updated and ready for you to move into.
Location
State CO
County Douglas
Zoning PDU
Rooms
Basement Partial
Interior
Interior Features Breakfast Nook, Built-in Features, Ceiling Fan(s), Entrance Foyer, Five Piece Bath, Granite Counters, High Ceilings, High Speed Internet, Jack & Jill Bathroom, Kitchen Island, Open Floorplan, Pantry, Primary Suite, Radon Mitigation System, Smoke Free, Hot Tub, Utility Sink, Walk-In Closet(s), Wired for Data
Heating Forced Air
Cooling Central Air
Flooring Carpet, Tile, Wood
Fireplaces Number 1
Fireplaces Type Family Room
Fireplace Y
Appliance Cooktop, Dishwasher, Disposal, Dryer, Microwave, Oven, Refrigerator, Washer
Exterior
Exterior Feature Dog Run, Fire Pit, Garden, Private Yard, Rain Gutters
Garage Concrete, Exterior Access Door, Lighted, Oversized
Garage Spaces 3.0
Fence Full
Utilities Available Cable Available, Electricity Connected, Internet Access (Wired), Natural Gas Connected, Phone Connected
Roof Type Composition
Parking Type Concrete, Exterior Access Door, Lighted, Oversized
Total Parking Spaces 3
Garage Yes
Building
Lot Description Cul-De-Sac, Landscaped, Level, Many Trees, Master Planned, Sprinklers In Front, Sprinklers In Rear
Story Two
Foundation Slab
Sewer Public Sewer
Water Public
Level or Stories Two
Structure Type Frame, Other
Schools
Elementary Schools Cougar Run
Middle Schools Cresthill
High Schools Highlands Ranch
School District Douglas Re-1
Others
Senior Community No
Ownership Individual
Acceptable Financing Cash, Conventional, Jumbo, VA Loan
Listing Terms Cash, Conventional, Jumbo, VA Loan
Special Listing Condition None
Pets Description Cats OK, Dogs OK
Read Less Info
Want to know what your home might be worth? Contact us for a FREE valuation!

Amerivest Pro-Team
yourhome@amerivest.realestateOur team is ready to help you sell your home for the highest possible price ASAP

© 2024 METROLIST, INC., DBA RECOLORADO® – All Rights Reserved
6455 S. Yosemite St., Suite 500 Greenwood Village, CO 80111 USA
Bought with Milehimodern
Get More Information

Real Estate Company







