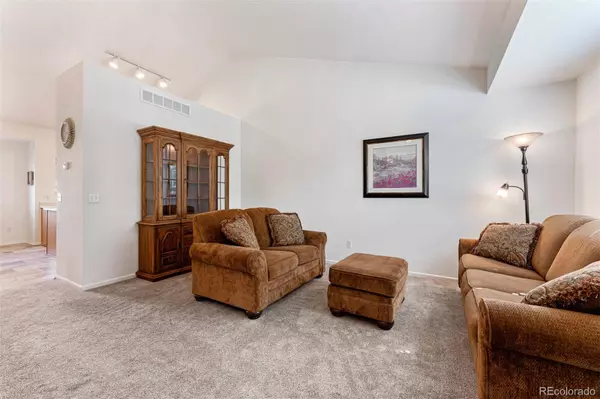$575,000
$567,000
1.4%For more information regarding the value of a property, please contact us for a free consultation.
3 Beds
3 Baths
1,568 SqFt
SOLD DATE : 10/03/2022
Key Details
Sold Price $575,000
Property Type Single Family Home
Sub Type Single Family Residence
Listing Status Sold
Purchase Type For Sale
Square Footage 1,568 sqft
Price per Sqft $366
Subdivision Highlands Ranch
MLS Listing ID 1537893
Sold Date 10/03/22
Style Traditional
Bedrooms 3
Full Baths 2
Half Baths 1
Condo Fees $155
HOA Fees $51/qua
HOA Y/N Yes
Abv Grd Liv Area 1,568
Originating Board recolorado
Year Built 1997
Annual Tax Amount $2,716
Tax Year 2021
Acres 0.13
Property Description
Tucked into the heart of Highlands Ranch, this charming home backs to a greenbelt for added privacy. This is a great value for Highlands Ranch and a perfect chance to own a single-family home. The home offers an idyllic eat-in kitchen, great natural light and wonderful outdoor spaces for year-round living. The main floor features vaulted ceilings, an eat-in kitchen and living room with fireplace. The spacious kitchen features 42-inch maple cabinets, stainless steel appliances, a large eat in island and an breakfast nook. With three bedrooms and three baths, this home is well-appointed and has been thoughtfully maintained. The primary suite features a large walk-in closet and mountain views. The unfinished basement offers great storage options or room for your customization. Escape into the beautiful backyard with perennial gardens, mature trees, a trellis and privacy. The roof was just replaced! Its prime location offers easy access to the Town Center, Lone Tree and DTC for a mix of retail and restaurant options. Located just across the street is the Highlands Ranch Town Center, Civic Green Park and Douglas County Library with year round events including farmers markets, concerts, yoga in the park and so much more. Recreation and fitness opportunities are endless at the four Highlands Ranch recreation centers or the endless trails. Don't forget to enjoy endless recreational trails and Civic Green Park! This home offers great access to public transit. This location is perfect for commuting with close proximity to C470, Santa Fe and I25. Just minutes from the UC Health hospital.
Location
State CO
County Douglas
Zoning PDU
Rooms
Basement Crawl Space, Partial, Unfinished
Interior
Interior Features Breakfast Nook, Ceiling Fan(s), Eat-in Kitchen, Kitchen Island, Laminate Counters, Vaulted Ceiling(s), Walk-In Closet(s)
Heating Forced Air
Cooling Air Conditioning-Room
Flooring Carpet, Tile, Vinyl, Wood
Fireplaces Number 1
Fireplaces Type Family Room, Gas Log
Fireplace Y
Appliance Convection Oven, Dishwasher, Disposal, Gas Water Heater, Refrigerator, Sump Pump
Exterior
Exterior Feature Garden, Private Yard
Garage Spaces 2.0
Fence Full
Utilities Available Electricity Connected, Internet Access (Wired), Natural Gas Connected, Phone Connected
View Mountain(s)
Roof Type Composition
Total Parking Spaces 2
Garage Yes
Building
Lot Description Greenbelt, Landscaped, Near Public Transit, Sprinklers In Front, Sprinklers In Rear
Foundation Structural
Sewer Public Sewer
Water Public
Level or Stories Tri-Level
Structure Type Brick, Frame, Wood Siding
Schools
Elementary Schools Eldorado
Middle Schools Ranch View
High Schools Thunderridge
School District Douglas Re-1
Others
Senior Community No
Ownership Estate
Acceptable Financing Cash, Conventional, FHA, VA Loan
Listing Terms Cash, Conventional, FHA, VA Loan
Special Listing Condition None
Read Less Info
Want to know what your home might be worth? Contact us for a FREE valuation!

Amerivest Pro-Team
yourhome@amerivest.realestateOur team is ready to help you sell your home for the highest possible price ASAP

© 2024 METROLIST, INC., DBA RECOLORADO® – All Rights Reserved
6455 S. Yosemite St., Suite 500 Greenwood Village, CO 80111 USA
Bought with RE/MAX Professionals








