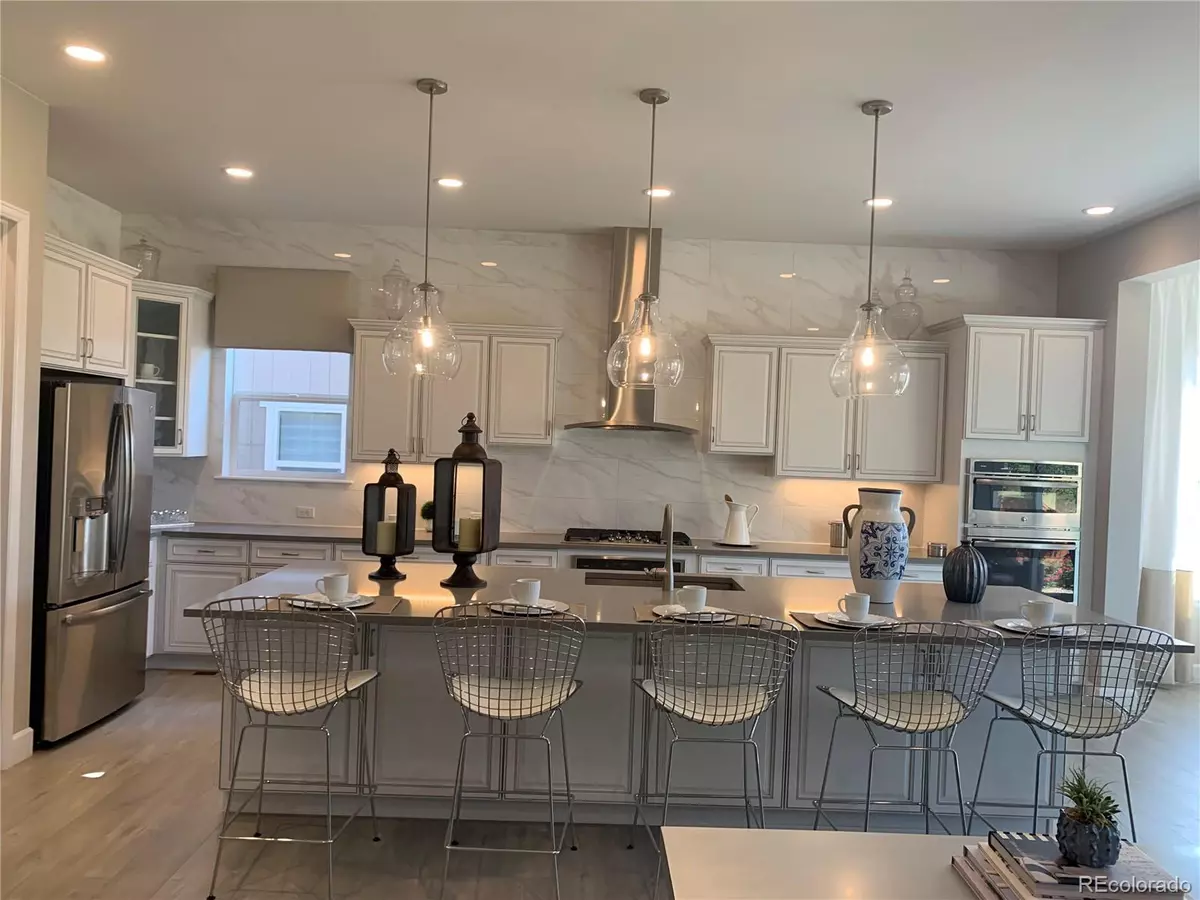$1,125,000
$1,125,000
For more information regarding the value of a property, please contact us for a free consultation.
3 Beds
4 Baths
4,274 SqFt
SOLD DATE : 09/16/2022
Key Details
Sold Price $1,125,000
Property Type Single Family Home
Sub Type Single Family Residence
Listing Status Sold
Purchase Type For Sale
Square Footage 4,274 sqft
Price per Sqft $263
Subdivision Stepping Stone
MLS Listing ID 7892513
Sold Date 09/16/22
Style Contemporary
Bedrooms 3
Full Baths 3
Half Baths 1
Condo Fees $132
HOA Fees $132/mo
HOA Y/N Yes
Abv Grd Liv Area 2,438
Originating Board recolorado
Year Built 2015
Annual Tax Amount $6,814
Tax Year 2021
Acres 0.15
Property Description
Super rare opportunity to own a one level former model home in coveted Stepping Stone! This incredible home was the larger of two homes modeled in the Shea Homes Watercolor Collection and backs to open space! It boasts more upgrades in one home than generally found! Gourmet kitchen with GE Profile appliances, custom cabinets, quartz counters, custom tile backsplash, custom paint and flooring and nice furniture! Great room with Cosmo fireplace, large flatscreen tv, tasteful furnishings and custom paint. Amazingly furnished master bedroom with custom paint! Master bath with frameless shower, huge soaking tub, custom counters, cabinets, mirrors, lights, super huge walk-in closet with custom touches, barn door! Office complete with office furniture, custom lights, flat screen tv, sectional, ottoman, white brick accent wall and barn doors! Bedroom #2 is delightfully furnished and comes complete with attached bathroom with custom counters, flooring, tile shower and nice sized walk-in closet! Laundry Room has upgraded washer and dryer, custom paint, flooring, counters, sink and barn door! Designer Powder Room complete with vessel sink! Finished basement complete with dry bar, game room, putting green and media room including flat screen tv! Front and back yards were professionally landscaped! Artificial Turf was installed in back yard in 8/2021! Weber Genesis II Gas Grill, Fire Pit and Patio Furniture are all included! Ceiling Speakers installed in numerous rooms that can be activated by app. Multi rooms are equipped with smart lights that work via app! Home is being offered completely furnished, including all furniture, tv's, pictures and trinkets! Also included are EGO electric (battery) lawn mower and snow blower and various landscaping tools! Super close proximity to I-25, E-470, Schwab, Broncos Training Center, Sky Ridge, DTC and Park Meadows Mall! Home is absolutely AMAZING and won't disappoint!
Location
State CO
County Douglas
Zoning Res
Rooms
Basement Finished, Full, Interior Entry, Partial, Sump Pump
Main Level Bedrooms 2
Interior
Interior Features Eat-in Kitchen, High Ceilings, Kitchen Island, Open Floorplan, Pantry, Primary Suite, Quartz Counters, Radon Mitigation System, Smoke Free, Utility Sink, Walk-In Closet(s), Wired for Data
Heating Forced Air, Natural Gas
Cooling Central Air
Flooring Carpet, Laminate, Tile
Fireplaces Number 1
Fireplaces Type Gas, Gas Log, Great Room
Fireplace Y
Appliance Convection Oven, Cooktop, Dishwasher, Disposal, Dryer, Gas Water Heater, Microwave, Oven, Range Hood, Refrigerator, Self Cleaning Oven, Washer, Wine Cooler
Laundry In Unit
Exterior
Exterior Feature Fire Pit, Gas Grill, Gas Valve, Lighting, Private Yard
Parking Features Concrete
Garage Spaces 3.0
Utilities Available Cable Available, Electricity Available, Electricity Connected, Internet Access (Wired), Natural Gas Available, Natural Gas Connected, Phone Available
Roof Type Concrete
Total Parking Spaces 3
Garage Yes
Building
Lot Description Greenbelt, Landscaped, Open Space, Sprinklers In Front, Sprinklers In Rear
Foundation Structural
Sewer Public Sewer
Water Public
Level or Stories One
Structure Type Frame, Stone, Wood Siding
Schools
Elementary Schools Prairie Crossing
Middle Schools Sierra
High Schools Chaparral
School District Douglas Re-1
Others
Senior Community No
Ownership Agent Owner
Acceptable Financing Cash, Conventional, FHA, Jumbo, VA Loan
Listing Terms Cash, Conventional, FHA, Jumbo, VA Loan
Special Listing Condition None
Read Less Info
Want to know what your home might be worth? Contact us for a FREE valuation!

Amerivest Pro-Team
yourhome@amerivest.realestateOur team is ready to help you sell your home for the highest possible price ASAP

© 2025 METROLIST, INC., DBA RECOLORADO® – All Rights Reserved
6455 S. Yosemite St., Suite 500 Greenwood Village, CO 80111 USA
Bought with RE/MAX Alliance








