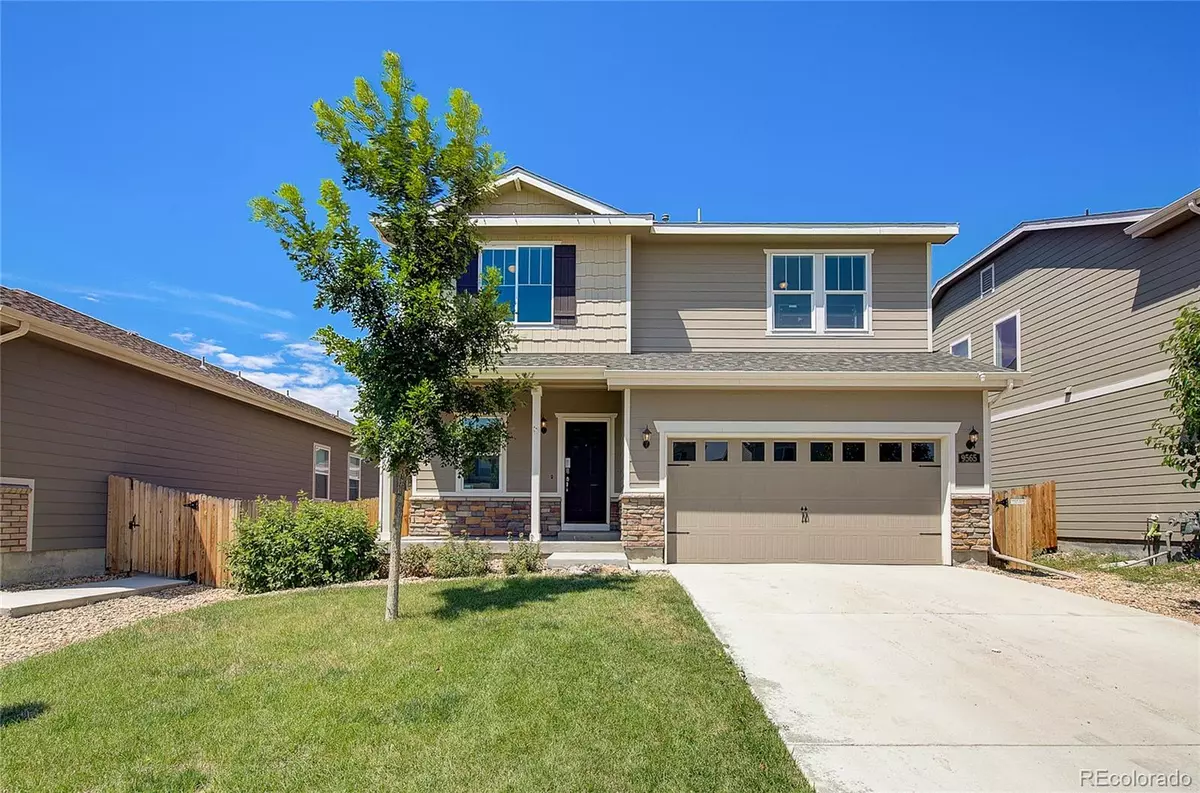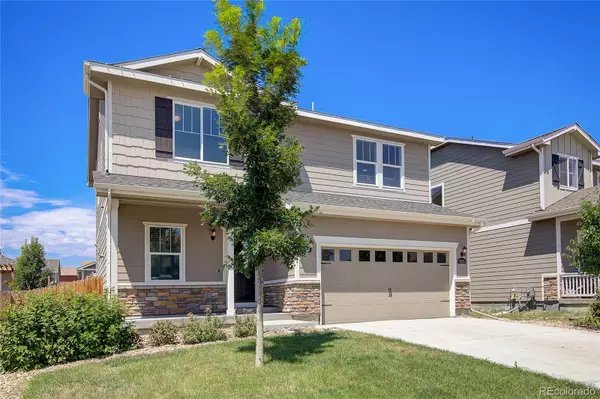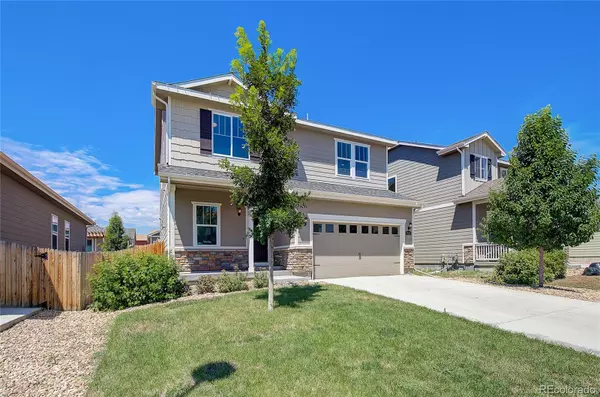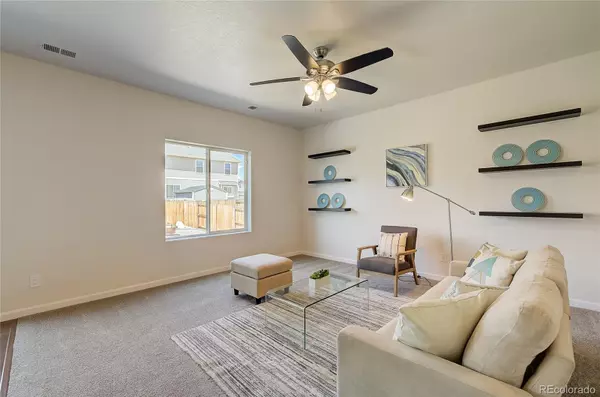$541,000
$550,000
1.6%For more information regarding the value of a property, please contact us for a free consultation.
3 Beds
3 Baths
1,955 SqFt
SOLD DATE : 09/16/2022
Key Details
Sold Price $541,000
Property Type Single Family Home
Sub Type Single Family Residence
Listing Status Sold
Purchase Type For Sale
Square Footage 1,955 sqft
Price per Sqft $276
Subdivision Cherrylane
MLS Listing ID 7024258
Sold Date 09/16/22
Bedrooms 3
Full Baths 2
Half Baths 1
Condo Fees $54
HOA Fees $54/mo
HOA Y/N Yes
Abv Grd Liv Area 1,955
Originating Board recolorado
Year Built 2017
Annual Tax Amount $4,705
Tax Year 2021
Acres 0.12
Property Description
Fresh new paint and brand new carpeting throughout this lovely move-in-ready Cherrylane home! The two-story open floor plan with 3 bedrooms and 3 baths includes a versatile loft area and a large laundry room complete with a washer and dryer. The heart of the home is the great room that includes a bright kitchen with maple cabinets in a rich clove hue, granite countertops, a pantry, and an adjoining dining area. On the upper level, the primary suite features a 5-piece bath and walk-in closet. A two-car garage adds to the convenience of this well-designed property. Landscaping includes grass and mature trees in the front yard and the back yard has water-saving and low-maintenance artificial turf plus a spacious no-maintenance deck and gazebo frame. Conveniently located near walking trails, community park, playgrounds, and shopping! Seller will provide buyers with a concession of $5,000 towards a rate buydown or closing costs with a full price offer, use of Bay Equity Home Loans and 21 day closing. Ask for details. To instantly access and tour this home from 8 am-8 pm, download the Redfin app or follow the keyless entry instructions posted on the door.
Location
State CO
County Adams
Rooms
Basement Unfinished
Interior
Interior Features Ceiling Fan(s), Entrance Foyer, Five Piece Bath, Granite Counters, Laminate Counters, Open Floorplan, Pantry, Primary Suite, Solid Surface Counters, Walk-In Closet(s)
Heating Forced Air, Natural Gas
Cooling Central Air
Flooring Carpet, Laminate
Fireplace N
Appliance Dishwasher, Disposal, Dryer, Gas Water Heater, Range, Refrigerator, Washer
Exterior
Exterior Feature Fire Pit, Rain Gutters
Parking Features Dry Walled
Garage Spaces 2.0
Fence Partial
Roof Type Composition
Total Parking Spaces 2
Garage Yes
Building
Lot Description Landscaped
Sewer Public Sewer
Water Public
Level or Stories Two
Structure Type Frame, Vinyl Siding
Schools
Elementary Schools Alsup
Middle Schools Adams City
High Schools Adams City
School District Adams 14
Others
Senior Community No
Ownership Corporation/Trust
Acceptable Financing Cash, Conventional, VA Loan
Listing Terms Cash, Conventional, VA Loan
Special Listing Condition None
Read Less Info
Want to know what your home might be worth? Contact us for a FREE valuation!

Amerivest Pro-Team
yourhome@amerivest.realestateOur team is ready to help you sell your home for the highest possible price ASAP

© 2025 METROLIST, INC., DBA RECOLORADO® – All Rights Reserved
6455 S. Yosemite St., Suite 500 Greenwood Village, CO 80111 USA
Bought with Compass - Denver








