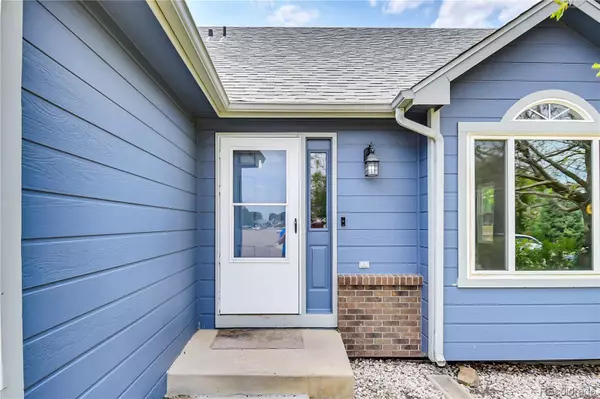$430,000
$420,000
2.4%For more information regarding the value of a property, please contact us for a free consultation.
5 Beds
2 Baths
2,209 SqFt
SOLD DATE : 09/16/2022
Key Details
Sold Price $430,000
Property Type Single Family Home
Sub Type Single Family Residence
Listing Status Sold
Purchase Type For Sale
Square Footage 2,209 sqft
Price per Sqft $194
Subdivision Vincents East
MLS Listing ID 4101719
Sold Date 09/16/22
Style Traditional
Bedrooms 5
Full Baths 2
HOA Y/N No
Abv Grd Liv Area 1,109
Originating Board recolorado
Year Built 1998
Annual Tax Amount $2,336
Tax Year 2021
Acres 0.15
Property Description
AGENT'S NOTE: The previous buyers were unable to get their loan funded, so their loss could be your gain! Welcome to the new launchpad for your busy Mile High lifestyle, in fast-growing and historic Fort Lupton! This home is located just minutes from Coyote Creek golf course, a historic downtown shopping area, and Highway 85 which provides speedy access to I-76, I-25, and the Denver suburbs. The owners have made several upgrades to the property, including the installation of a brand new dishwasher and garbage disposal, water heater, garage door, and Ring doorbell. Much of the interior has also been repainted and several other touch-ups have been undertaken, so that there's little left for you to do beyond moving in and making the place your own! The backyard is primarily hardscaped, with a large storage shed and trampoline (included in the sale), with large areas for picnic tables and other patio furniture, making it an excellent spot for entertaining guests. The finished basement features a large media room / family room, two additional conforming bedrooms, and a large laundry/utility room. The owners are conducting a one-time showing of the home on Saturday, September 3rd from 2:00-4:00pm and this is currently the only opportunity to see it in person. The listing agent will be on hand to answer any questions you might have. Please have your offers in by Sunday evening at 5:00pm with an acceptance deadline of Monday at 5:00pm, the owners will be entertaining all offers received on Sunday night and will announce a decision on Monday. We look forward to seeing you at the showing!
Location
State CO
County Weld
Zoning Residential
Rooms
Basement Finished, Full
Main Level Bedrooms 3
Interior
Interior Features Built-in Features, Ceiling Fan(s), Laminate Counters, Smoke Free
Heating Forced Air
Cooling Central Air
Flooring Carpet, Laminate
Fireplace N
Appliance Dishwasher, Disposal, Dryer, Microwave, Oven, Refrigerator, Self Cleaning Oven, Sump Pump, Washer
Exterior
Exterior Feature Private Yard, Rain Gutters
Parking Features 220 Volts, Concrete, Insulated Garage
Garage Spaces 2.0
Fence Full
Utilities Available Cable Available, Electricity Connected, Internet Access (Wired), Natural Gas Connected
Roof Type Composition
Total Parking Spaces 2
Garage Yes
Building
Lot Description Sprinklers In Front, Sprinklers In Rear
Sewer Public Sewer
Water Public
Level or Stories One
Structure Type Frame, Wood Siding
Schools
Elementary Schools Twombly
Middle Schools Fort Lupton
High Schools Fort Lupton
School District Weld County S/D Re-8
Others
Senior Community No
Ownership Individual
Acceptable Financing Cash, Conventional, FHA, VA Loan
Listing Terms Cash, Conventional, FHA, VA Loan
Special Listing Condition None
Read Less Info
Want to know what your home might be worth? Contact us for a FREE valuation!

Amerivest Pro-Team
yourhome@amerivest.realestateOur team is ready to help you sell your home for the highest possible price ASAP

© 2025 METROLIST, INC., DBA RECOLORADO® – All Rights Reserved
6455 S. Yosemite St., Suite 500 Greenwood Village, CO 80111 USA
Bought with Coldwell Banker Realty-FtC








