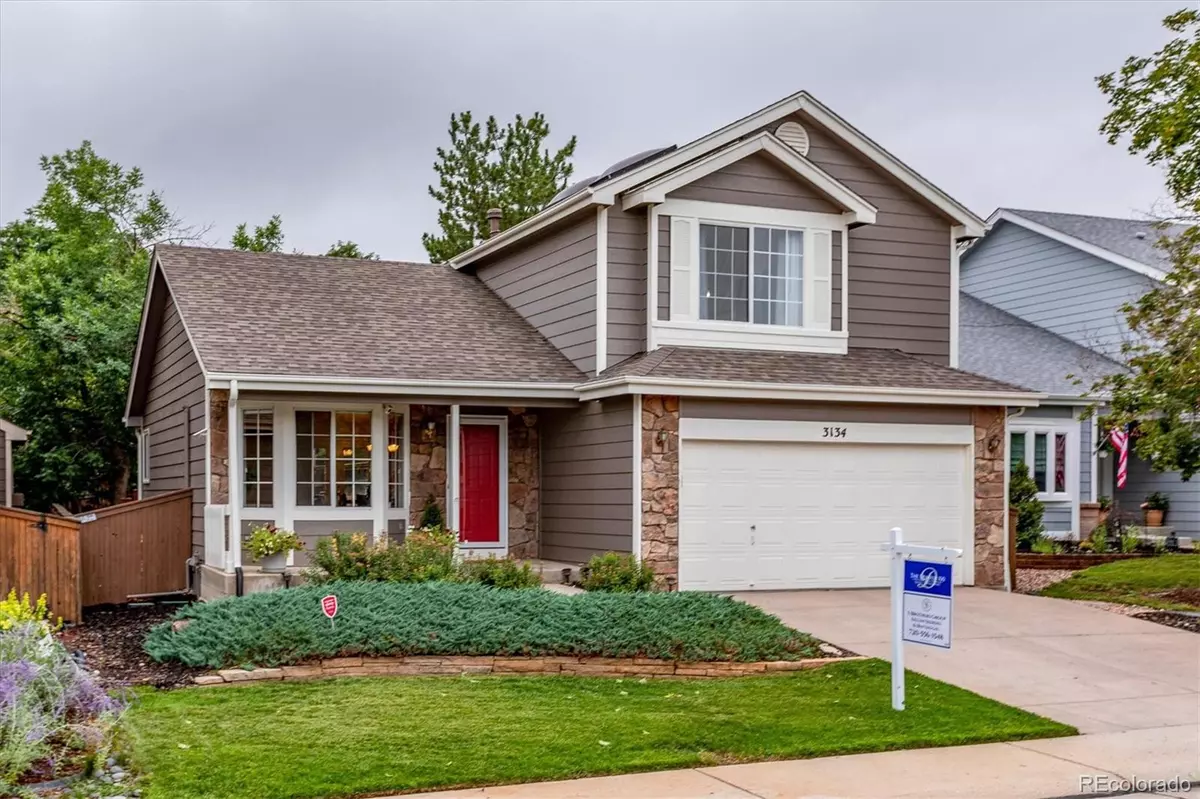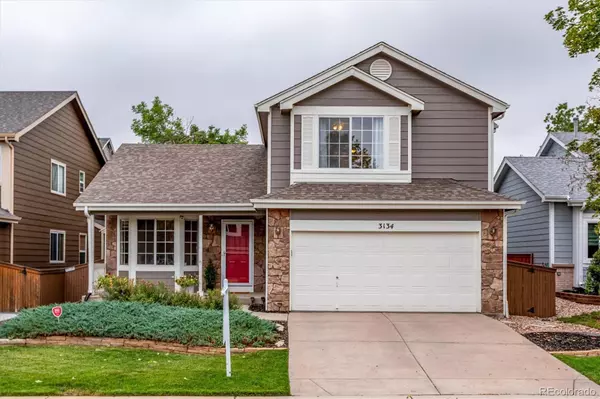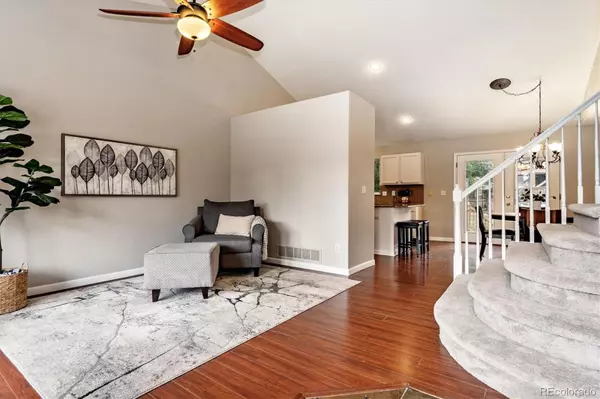$630,000
$650,000
3.1%For more information regarding the value of a property, please contact us for a free consultation.
3 Beds
3 Baths
1,664 SqFt
SOLD DATE : 10/14/2022
Key Details
Sold Price $630,000
Property Type Single Family Home
Sub Type Single Family Residence
Listing Status Sold
Purchase Type For Sale
Square Footage 1,664 sqft
Price per Sqft $378
Subdivision Deer Creek
MLS Listing ID 5298143
Sold Date 10/14/22
Style Traditional
Bedrooms 3
Full Baths 2
Half Baths 1
Condo Fees $156
HOA Fees $52/qua
HOA Y/N Yes
Abv Grd Liv Area 1,664
Originating Board recolorado
Year Built 1995
Annual Tax Amount $2,938
Tax Year 2021
Acres 0.13
Property Description
RATE BUY DOWN! SELLER OFFERING $5,000 TOWARD BUYING DOWN YOUR INTEREST RATE! THAT WOULD PUT YOUR RATE IN THE 4'S WITH 15% DOWN (SEE SUPPLEMENTS) This wide open floor plan is an entertainers delight, where you'll truly be able to connect with those you love and care about. The kitchen flows wonderfully into the living room, providing all the room you'll need for conversation, relaxation and fun. The large five-piece master suite with beautiful tile work has been thoughtfully updated, and is a great retreat from the other two spacious upstairs bedrooms. Walking out to the back yard, you find yourself greeted by a private oasis, begging you to spend those summer nights enjoying a massive and well maintained deck. With a newer roof, and an unfinished basement waiting for your imagination, this house is calling your name. It's light, bright and will make you wanna WRITE!
Location
State CO
County Douglas
Zoning PDU
Rooms
Basement Unfinished
Interior
Interior Features Five Piece Bath, Granite Counters, Kitchen Island, Radon Mitigation System, Walk-In Closet(s)
Heating Forced Air
Cooling Central Air
Flooring Carpet, Laminate, Tile
Fireplaces Number 1
Fireplaces Type Family Room
Fireplace Y
Appliance Cooktop, Dishwasher, Disposal, Microwave, Oven
Exterior
Exterior Feature Dog Run
Garage Spaces 2.0
Fence Full
Roof Type Composition
Total Parking Spaces 2
Garage Yes
Building
Lot Description Sprinklers In Front, Sprinklers In Rear
Foundation Structural
Sewer Public Sewer
Water Public
Level or Stories Two
Structure Type Frame
Schools
Elementary Schools Trailblazer
Middle Schools Ranch View
High Schools Thunderridge
School District Douglas Re-1
Others
Senior Community No
Ownership Individual
Acceptable Financing Cash, Conventional, FHA, VA Loan
Listing Terms Cash, Conventional, FHA, VA Loan
Special Listing Condition None
Read Less Info
Want to know what your home might be worth? Contact us for a FREE valuation!

Amerivest Pro-Team
yourhome@amerivest.realestateOur team is ready to help you sell your home for the highest possible price ASAP

© 2025 METROLIST, INC., DBA RECOLORADO® – All Rights Reserved
6455 S. Yosemite St., Suite 500 Greenwood Village, CO 80111 USA
Bought with Key Real Estate Group LLC








