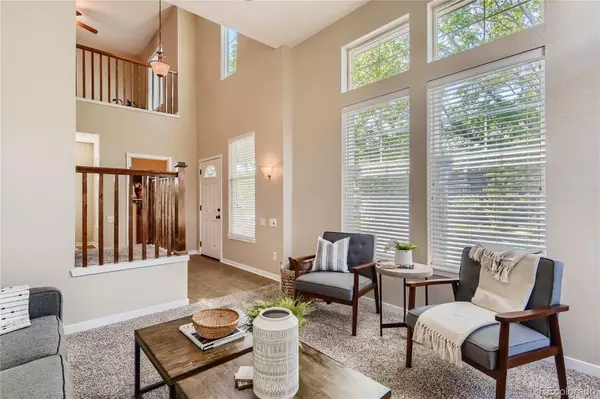$650,000
$650,000
For more information regarding the value of a property, please contact us for a free consultation.
4 Beds
4 Baths
3,098 SqFt
SOLD DATE : 08/31/2022
Key Details
Sold Price $650,000
Property Type Single Family Home
Sub Type Single Family Residence
Listing Status Sold
Purchase Type For Sale
Square Footage 3,098 sqft
Price per Sqft $209
Subdivision Harvest Park
MLS Listing ID 1716801
Sold Date 08/31/22
Bedrooms 4
Full Baths 2
Half Baths 1
Three Quarter Bath 1
Condo Fees $913
HOA Fees $76/ann
HOA Y/N Yes
Abv Grd Liv Area 2,141
Originating Board recolorado
Year Built 2005
Annual Tax Amount $3,120
Tax Year 2021
Acres 0.11
Property Description
Opportunity in lovely Harvest Park! Beautiful 2-story home with finished basement located across the street from a charming "pocket park" & walking paths. Enjoy gorgeous hardwood floors and vaulted ceilings, two main floor living areas, a gas fireplace in the living room and a formal dining area. Upstairs you will find a large primary suite that features a 5 piece bath & walk-in closet, 2 additional bedrooms, and a loft area perfect for an office or wellness space. Entertain in the finished basement which boasts a wet bar, recreation room, 4th bedroom, and 3/4 bath. All levels of schools are in proximity to home along with an abundance of parks/playgrounds, a community pool/workout center, shopping, and restaurants. The backyard is open but can be fenced to your liking if needed. Well maintained and fresh exterior paint.
Location
State CO
County Larimer
Zoning Res
Rooms
Basement Finished, Full
Interior
Interior Features Eat-in Kitchen, Five Piece Bath, Vaulted Ceiling(s), Walk-In Closet(s)
Heating Forced Air
Cooling Central Air
Flooring Carpet, Laminate, Tile, Wood
Fireplaces Type Gas, Gas Log, Living Room
Fireplace N
Appliance Dishwasher, Dryer, Microwave, Oven, Refrigerator, Washer
Laundry In Unit
Exterior
Garage Spaces 2.0
Utilities Available Electricity Available, Natural Gas Available
Roof Type Composition
Total Parking Spaces 2
Garage Yes
Building
Lot Description Level, Sprinklers In Front, Sprinklers In Rear
Sewer Public Sewer
Water Public
Level or Stories Two
Structure Type Brick
Schools
Elementary Schools Bacon
Middle Schools Preston
High Schools Fossil Ridge
School District Poudre R-1
Others
Senior Community No
Ownership Individual
Acceptable Financing Cash, Conventional, VA Loan
Listing Terms Cash, Conventional, VA Loan
Special Listing Condition None
Read Less Info
Want to know what your home might be worth? Contact us for a FREE valuation!

Amerivest Pro-Team
yourhome@amerivest.realestateOur team is ready to help you sell your home for the highest possible price ASAP

© 2025 METROLIST, INC., DBA RECOLORADO® – All Rights Reserved
6455 S. Yosemite St., Suite 500 Greenwood Village, CO 80111 USA
Bought with RE/MAX Alliance-FTC South








