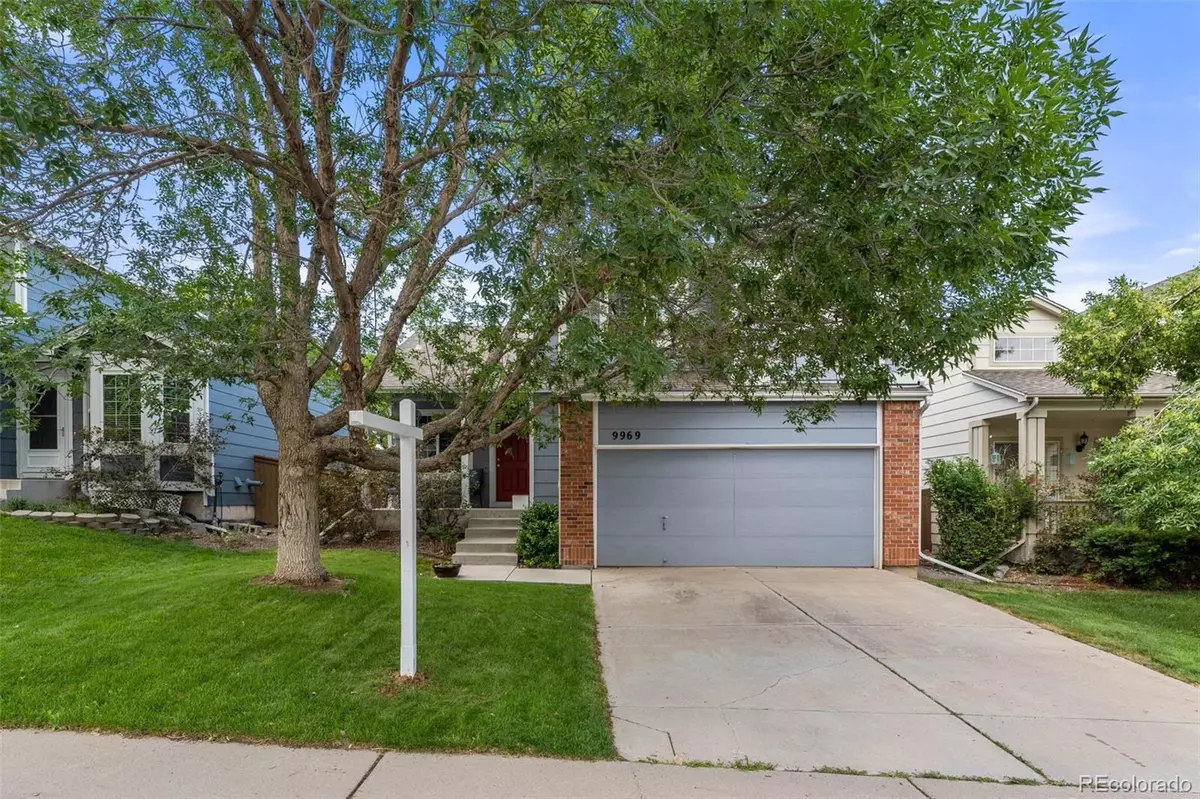$555,000
$570,000
2.6%For more information regarding the value of a property, please contact us for a free consultation.
3 Beds
3 Baths
1,396 SqFt
SOLD DATE : 09/01/2022
Key Details
Sold Price $555,000
Property Type Single Family Home
Sub Type Single Family Residence
Listing Status Sold
Purchase Type For Sale
Square Footage 1,396 sqft
Price per Sqft $397
Subdivision Highlands Ranch
MLS Listing ID 8589101
Sold Date 09/01/22
Style Traditional
Bedrooms 3
Full Baths 1
Half Baths 1
Three Quarter Bath 1
Condo Fees $152
HOA Fees $50/qua
HOA Y/N Yes
Originating Board recolorado
Year Built 1996
Annual Tax Amount $2,548
Tax Year 2021
Lot Size 4,356 Sqft
Acres 0.1
Property Description
Beautiful well kept house in Highlands Ranch! You are welcomed by a manicured front yard and covered porch that looks out onto mature landscape. Perfect area to sip a beverage and say hi to your friendly neighbors! All 3 bedrooms are conveniently located upstairs with a newer custom shower in the primary bedroom. The second bedroom also includes a full bath. The kitchen has been updated with white cabinets and granite countertops and opens up to the dining area. The hardwood floors were refinished 1 year ago creating a nice updated feel. The dining room looks down upon the living area which has a gas log fireplace providing a cozy area for family gatherings or just a cozy place to relax and watch TV. Walk out to the backyard patio that has plenty of space for outdoor living and BBQ'ing with friends and family. Additionally, there is a gardening area including a raised bed, flowers and a mature tree. The basement provides a large laundry area and is unfinished, just waiting to be completed to your taste. This home comes with all Highlands Ranch amenities including membership to the 4 recreation centers and community parks. Location is easy access to local shopping and restaurants. ****With a strong offer the seller will provide a credit of $9K to the buyer at closing to buy down their interest rate for the life of the loan. This would save them approximately $326/month on a 30 year fixed rate loan = $117,360 over 30 years. (For more information reach out to Karen Hope mortgage lender at Origin Point, (303) 746-7914) ****
Location
State CO
County Douglas
Zoning PDU
Rooms
Basement Unfinished
Interior
Interior Features Granite Counters, Smoke Free, Vaulted Ceiling(s)
Heating Forced Air
Cooling Central Air
Flooring Carpet, Tile, Wood
Fireplaces Number 1
Fireplaces Type Gas Log
Fireplace Y
Appliance Dishwasher, Disposal, Dryer, Oven, Range, Refrigerator, Washer
Exterior
Exterior Feature Garden, Private Yard
Garage Spaces 2.0
Fence Full
Utilities Available Cable Available, Electricity Available, Internet Access (Wired)
Roof Type Composition
Total Parking Spaces 2
Garage Yes
Building
Story Multi/Split
Foundation Concrete Perimeter
Sewer Public Sewer
Water Public
Level or Stories Multi/Split
Structure Type Frame
Schools
Elementary Schools Arrowwood
Middle Schools Cresthill
High Schools Highlands Ranch
School District Douglas Re-1
Others
Senior Community No
Ownership Individual
Acceptable Financing Cash, Conventional, FHA, VA Loan
Listing Terms Cash, Conventional, FHA, VA Loan
Special Listing Condition None
Pets Description Yes
Read Less Info
Want to know what your home might be worth? Contact us for a FREE valuation!

Amerivest Pro-Team
yourhome@amerivest.realestateOur team is ready to help you sell your home for the highest possible price ASAP

© 2024 METROLIST, INC., DBA RECOLORADO® – All Rights Reserved
6455 S. Yosemite St., Suite 500 Greenwood Village, CO 80111 USA
Bought with RE/MAX Professionals
Get More Information

Real Estate Company







