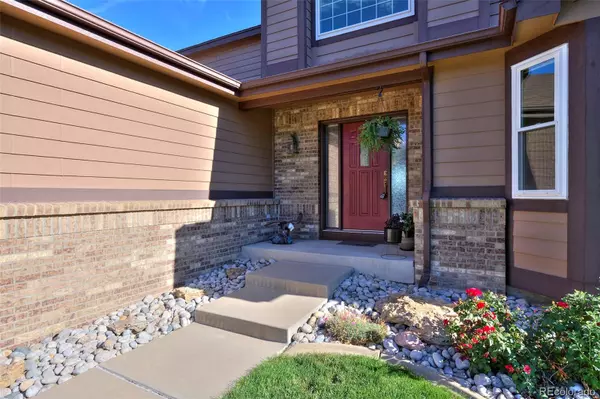$975,000
$975,000
For more information regarding the value of a property, please contact us for a free consultation.
5 Beds
4 Baths
3,760 SqFt
SOLD DATE : 08/15/2022
Key Details
Sold Price $975,000
Property Type Single Family Home
Sub Type Single Family Residence
Listing Status Sold
Purchase Type For Sale
Square Footage 3,760 sqft
Price per Sqft $259
Subdivision Carriage Club Estates
MLS Listing ID 6130458
Sold Date 08/15/22
Style Contemporary
Bedrooms 5
Full Baths 3
Half Baths 1
Condo Fees $75
HOA Fees $75/mo
HOA Y/N Yes
Originating Board recolorado
Year Built 2000
Annual Tax Amount $3,834
Tax Year 2021
Lot Size 8,712 Sqft
Acres 0.2
Property Description
This is precisely how Colorado living sweeps you off your feet: A masterfully designed, manicured neighborhood is surrounded by acres and acres of open space with spectacular mountain views on the horizon — yet is close to arts, culture, shopping and dining in both Lone Tree and Denver. Explore McArthur Ranch Park, Bluff Regional Park, and THREE neighborhood parks/playgrounds by day and entertainment at the Lone Tree Arts Center by night. This spacious 5 bedroom with an open floor plan has room for everyone and includes an airy, main-level primary suite with huge picture windows. An expansive bonus room on the second floor expands your options for a family room, media space, a library or you name it! The well-lit walk-out basement leads out to a peaceful, covered patio and a tidy yard backing to greenbelt. Upstairs is a grand (but low-maintenance) Trex deck perfect for open-air gatherings. The three-car garage with plenty of storage helps keep it all uncluttered.
Location
State CO
County Douglas
Rooms
Basement Walk-Out Access
Main Level Bedrooms 1
Interior
Interior Features Breakfast Nook, Built-in Features, Ceiling Fan(s), Eat-in Kitchen, Entrance Foyer, Five Piece Bath, High Ceilings, Open Floorplan, Primary Suite, Sound System, Utility Sink, Walk-In Closet(s)
Heating Forced Air, Natural Gas
Cooling Attic Fan
Flooring Carpet, Tile
Fireplaces Number 1
Fireplaces Type Gas Log, Living Room
Equipment Air Purifier, Satellite Dish
Fireplace Y
Appliance Dishwasher, Double Oven, Dryer, Microwave, Range, Refrigerator, Washer, Water Softener
Exterior
Exterior Feature Balcony
Garage Oversized
Fence Full
Utilities Available Cable Available, Electricity Connected, Internet Access (Wired), Natural Gas Connected, Phone Available
Roof Type Composition
Parking Type Oversized
Total Parking Spaces 3
Garage No
Building
Lot Description Greenbelt, Landscaped, Master Planned, Sprinklers In Front, Sprinklers In Rear
Story Two
Foundation Slab
Sewer Public Sewer
Water Public
Level or Stories Two
Structure Type Frame
Schools
Elementary Schools Acres Green
Middle Schools Cresthill
High Schools Highlands Ranch
School District Douglas Re-1
Others
Senior Community No
Ownership Individual
Acceptable Financing Cash, Conventional
Listing Terms Cash, Conventional
Special Listing Condition None
Read Less Info
Want to know what your home might be worth? Contact us for a FREE valuation!

Amerivest Pro-Team
yourhome@amerivest.realestateOur team is ready to help you sell your home for the highest possible price ASAP

© 2024 METROLIST, INC., DBA RECOLORADO® – All Rights Reserved
6455 S. Yosemite St., Suite 500 Greenwood Village, CO 80111 USA
Bought with KENTWOOD REAL ESTATE DTC, LLC
Get More Information

Real Estate Company







