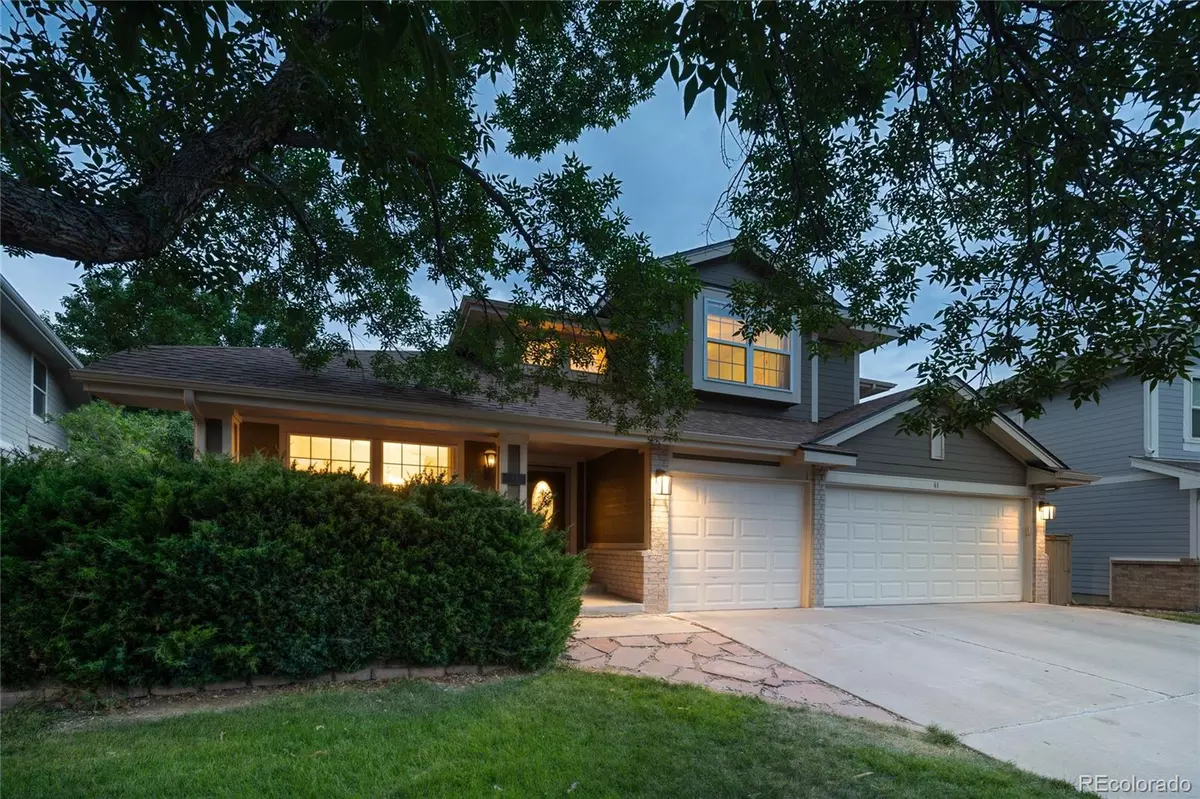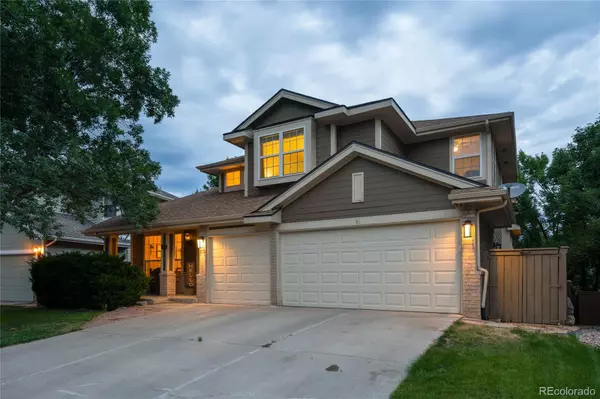$760,000
$775,000
1.9%For more information regarding the value of a property, please contact us for a free consultation.
5 Beds
4 Baths
4,084 SqFt
SOLD DATE : 10/21/2022
Key Details
Sold Price $760,000
Property Type Single Family Home
Sub Type Single Family Residence
Listing Status Sold
Purchase Type For Sale
Square Footage 4,084 sqft
Price per Sqft $186
Subdivision Highlands Ranch
MLS Listing ID 2779315
Sold Date 10/21/22
Style Contemporary
Bedrooms 5
Full Baths 3
Half Baths 1
Condo Fees $155
HOA Fees $51/qua
HOA Y/N Yes
Abv Grd Liv Area 2,581
Originating Board recolorado
Year Built 1995
Annual Tax Amount $4,162
Tax Year 2021
Acres 0.25
Property Description
This bright and well designed 3-story home in Highlands Ranch sits on a large lot with mature trees and landscaping, offering great privacy and a serene, livable space. Neighborhood is well cared for and welcoming. The front entrance offers a great entry nook and boasts natural light from the skylights with remarkable vaulted ceilings and open staircase over a flowing floor plan. Wood floors throughout main level add to the warmth of the home. Ample kitchen with granite, stainless appliances, counter bar and eat-in ares. Kitchen is open to the living room with gorgeous windows overlooking the backyard and the fireplace was just beautifully redone. Trex deck off living room offers great outdoor space leading to large yard with firepit, sprinklers, and trees for privacy. Main floor primary bedroom w great windows and natural light, 5-pc bathroom w jacuzzi tub and huge walk-in closet. Convenient powder room on main level also. Upstairs the landing offers bonus space on the way to 3 bedrooms with large walk-in closets, nice carpet in good condition and a full bath. Skylights upstairs let in light and the amazing Colorado blue sky. Cozy up to another fireplace in basement Family Room, with built-in shelving, a wet bar and plenty of room for activities. Walk-out to lower covered patio with handy workshop space w electric. 5th bedroom downstairs with added storage, large full bathroom, a separate storage room, as well, including a safe that stays with home. Laundry room off of kitchen; washer and dryer stay. Large 3-car garage with lots of space!
Walk-out basement.....
Location
State CO
County Douglas
Zoning PDU
Rooms
Basement Finished, Walk-Out Access
Main Level Bedrooms 1
Interior
Heating Forced Air
Cooling Central Air
Fireplaces Number 2
Fireplaces Type Basement, Gas, Living Room
Fireplace Y
Appliance Dishwasher, Dryer, Oven, Range, Refrigerator, Washer
Exterior
Garage Spaces 3.0
Utilities Available Electricity Available, Natural Gas Available
Roof Type Composition
Total Parking Spaces 3
Garage Yes
Building
Sewer Public Sewer
Water Public
Level or Stories Two
Structure Type Frame
Schools
Elementary Schools Saddle Ranch
Middle Schools Ranch View
High Schools Thunderridge
School District Douglas Re-1
Others
Senior Community No
Ownership Individual
Acceptable Financing Cash, Conventional, FHA, VA Loan
Listing Terms Cash, Conventional, FHA, VA Loan
Special Listing Condition None
Read Less Info
Want to know what your home might be worth? Contact us for a FREE valuation!

Amerivest Pro-Team
yourhome@amerivest.realestateOur team is ready to help you sell your home for the highest possible price ASAP

© 2025 METROLIST, INC., DBA RECOLORADO® – All Rights Reserved
6455 S. Yosemite St., Suite 500 Greenwood Village, CO 80111 USA
Bought with The Cutting Edge








