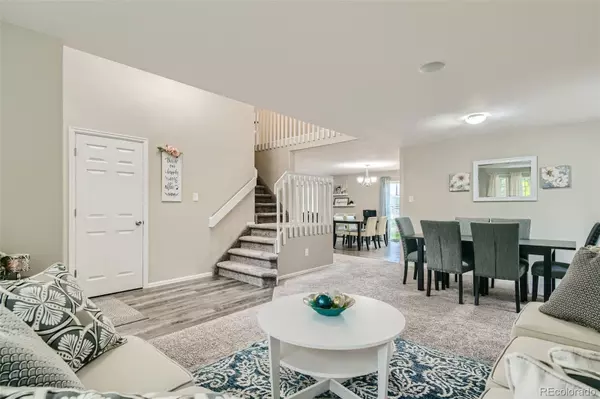$575,000
$565,000
1.8%For more information regarding the value of a property, please contact us for a free consultation.
4 Beds
3 Baths
2,146 SqFt
SOLD DATE : 09/02/2022
Key Details
Sold Price $575,000
Property Type Single Family Home
Sub Type Single Family Residence
Listing Status Sold
Purchase Type For Sale
Square Footage 2,146 sqft
Price per Sqft $267
Subdivision River Run
MLS Listing ID 6452411
Sold Date 09/02/22
Style Traditional
Bedrooms 4
Full Baths 2
Half Baths 1
Condo Fees $35
HOA Fees $35/mo
HOA Y/N Yes
Originating Board recolorado
Year Built 2002
Annual Tax Amount $3,602
Tax Year 2021
Lot Size 6,969 Sqft
Acres 0.16
Property Description
WOW! This inviting River Run Home is impeccably maintained and gorgeous throughout. Step inside and feel immediately at home with warm colors, rich carpet, a beautiful updated kitchen with butcher block counters, stainless steel appliances which flows beautifully into the expansive family room with vaulted ceilings and space to spread out. Check out that massive back yard and imagine all the fun you can have throwing those summer get togethers. Upstairs you'll find the master with peaked ceilings, 2 large bedrooms and a loft with a closet that can easily be turned into the 4th bedroom. In the basement you can use your imagination and finish it or use it for ample storage. This home comes equipped with water softener, humidifier, a newer water heater, Rheem Furnace, a newer roof, ac unit and so much more. Perfectly located close to highways, a block from the park, easy commute to Denver or DIA. Experience this home yourself and feel what home means.
Location
State CO
County Adams
Rooms
Basement Unfinished
Interior
Interior Features Butcher Counters, Ceiling Fan(s), Eat-in Kitchen, Five Piece Bath, High Ceilings, High Speed Internet, Open Floorplan, Pantry, Primary Suite, Smart Thermostat, Smoke Free, Vaulted Ceiling(s), Walk-In Closet(s)
Heating Forced Air, Natural Gas
Cooling Central Air
Flooring Carpet, Laminate
Fireplace N
Appliance Cooktop, Dishwasher, Disposal, Humidifier, Microwave, Refrigerator, Water Softener
Exterior
Exterior Feature Private Yard
Garage Concrete, Tandem
Garage Spaces 3.0
Fence Full
Utilities Available Cable Available, Electricity Connected, Internet Access (Wired), Natural Gas Connected, Phone Available
Roof Type Composition
Parking Type Concrete, Tandem
Total Parking Spaces 3
Garage Yes
Building
Lot Description Level
Story Two
Sewer Public Sewer
Water Public
Level or Stories Two
Structure Type Frame, Stone, Wood Siding
Schools
Elementary Schools Thimmig
Middle Schools Prairie View
High Schools Prairie View
School District School District 27-J
Others
Senior Community No
Ownership Individual
Acceptable Financing Cash, Conventional, FHA, VA Loan
Listing Terms Cash, Conventional, FHA, VA Loan
Special Listing Condition None
Read Less Info
Want to know what your home might be worth? Contact us for a FREE valuation!

Amerivest Pro-Team
yourhome@amerivest.realestateOur team is ready to help you sell your home for the highest possible price ASAP

© 2024 METROLIST, INC., DBA RECOLORADO® – All Rights Reserved
6455 S. Yosemite St., Suite 500 Greenwood Village, CO 80111 USA
Bought with eXp Realty, LLC
Get More Information

Real Estate Company







