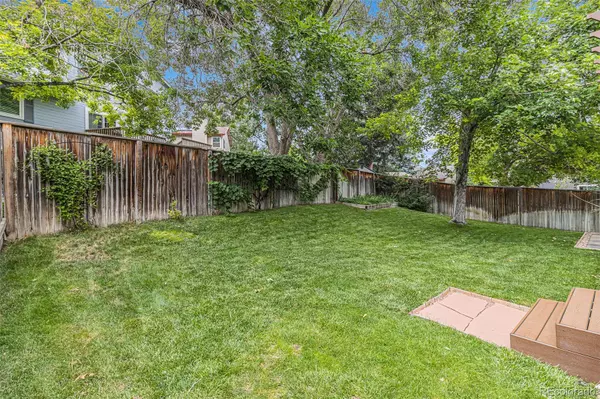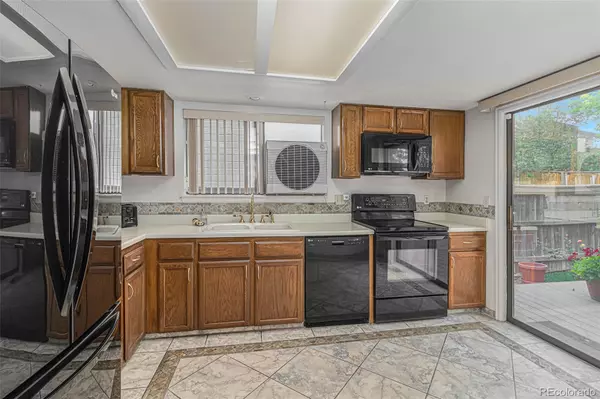$584,900
$589,900
0.8%For more information regarding the value of a property, please contact us for a free consultation.
3 Beds
3 Baths
1,580 SqFt
SOLD DATE : 10/21/2022
Key Details
Sold Price $584,900
Property Type Single Family Home
Sub Type Single Family Residence
Listing Status Sold
Purchase Type For Sale
Square Footage 1,580 sqft
Price per Sqft $370
Subdivision Highlands Ranch
MLS Listing ID 2244480
Sold Date 10/21/22
Style Contemporary
Bedrooms 3
Full Baths 1
Half Baths 1
Three Quarter Bath 1
Condo Fees $156
HOA Fees $52/qua
HOA Y/N Yes
Abv Grd Liv Area 1,580
Originating Board recolorado
Year Built 1984
Annual Tax Amount $2,649
Tax Year 2021
Acres 0.13
Property Description
Incredible Opportunity in Northridge! Light, Bright & Open Floor Plan! Great Yard! Huge Custom Composite Deck with Built-in LED Lighting & Pergola! Well Maintained Home! Spacious Family Room with Fireplace! Large Kitchen! Dining Room! Powder Room! Master Suite with 3/4 Bath! 2 Additional Spacious Bedrooms Upstairs with Full Bath! Ceiling Fans! New Glass in Windows! Lorex Security System with Cameras! WIFI Smart Hub! Full Basement! Laundry! Brand New Owens Corning Duration Class 4 Impact Rating Roof! Newer Water Heater! New Insulated Garage Door with Windows! Garage Shelving Included! Garage Service Door! New Sprinkler Valve Box! Deck Reinforced for Hot Tub! 220V Wiring! Walk to Northridge Elementary & Park! Minutes from Miles & Miles of Trails! Highlands Ranch Recreation Centers! Close to Shopping, Restaurants & DTC!
Location
State CO
County Douglas
Zoning PDU
Rooms
Basement Unfinished
Interior
Interior Features Breakfast Nook, Ceiling Fan(s), Eat-in Kitchen, Entrance Foyer, High Speed Internet, Open Floorplan, Primary Suite, Smoke Free
Heating Forced Air, Natural Gas
Cooling Evaporative Cooling
Flooring Carpet
Fireplaces Number 1
Fireplaces Type Family Room
Fireplace Y
Appliance Dishwasher, Disposal, Microwave, Oven, Refrigerator
Exterior
Exterior Feature Lighting, Private Yard, Rain Gutters
Parking Features Concrete, Exterior Access Door
Garage Spaces 2.0
Fence Full
Utilities Available Electricity Connected, Internet Access (Wired), Natural Gas Connected, Phone Connected
Roof Type Composition
Total Parking Spaces 2
Garage Yes
Building
Lot Description Irrigated, Landscaped, Level, Near Public Transit
Foundation Slab
Sewer Public Sewer
Water Public
Level or Stories Two
Structure Type Brick, Frame
Schools
Elementary Schools Northridge
Middle Schools Mountain Ridge
High Schools Mountain Vista
School District Douglas Re-1
Others
Senior Community No
Ownership Individual
Acceptable Financing Cash, Conventional, FHA, VA Loan
Listing Terms Cash, Conventional, FHA, VA Loan
Special Listing Condition None
Pets Allowed Cats OK, Dogs OK, Yes
Read Less Info
Want to know what your home might be worth? Contact us for a FREE valuation!

Amerivest Pro-Team
yourhome@amerivest.realestateOur team is ready to help you sell your home for the highest possible price ASAP

© 2025 METROLIST, INC., DBA RECOLORADO® – All Rights Reserved
6455 S. Yosemite St., Suite 500 Greenwood Village, CO 80111 USA
Bought with LIV Sotheby's International Realty








