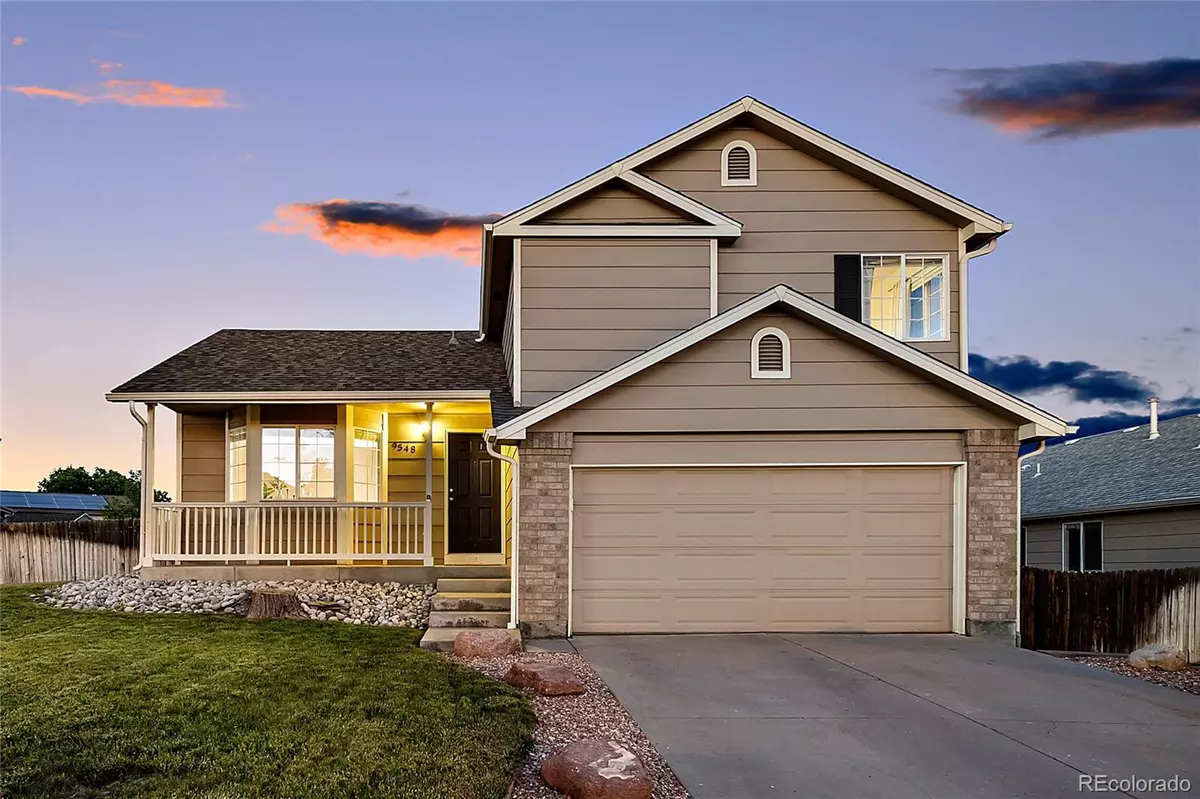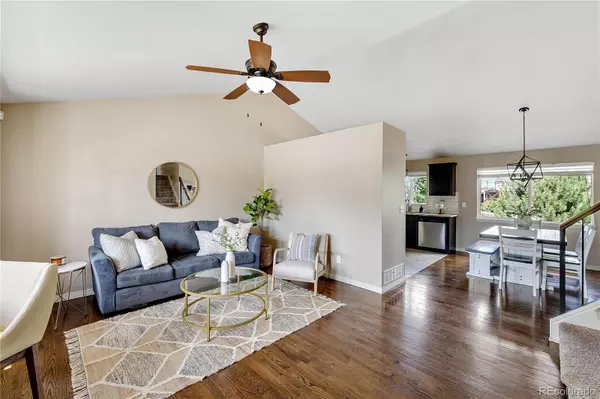$575,000
$560,000
2.7%For more information regarding the value of a property, please contact us for a free consultation.
3 Beds
4 Baths
1,871 SqFt
SOLD DATE : 08/09/2022
Key Details
Sold Price $575,000
Property Type Single Family Home
Sub Type Single Family Residence
Listing Status Sold
Purchase Type For Sale
Square Footage 1,871 sqft
Price per Sqft $307
Subdivision Parkwood
MLS Listing ID 7838329
Sold Date 08/09/22
Bedrooms 3
Full Baths 1
Half Baths 1
Three Quarter Bath 2
Condo Fees $60
HOA Fees $20/qua
HOA Y/N Yes
Abv Grd Liv Area 1,482
Originating Board recolorado
Year Built 2001
Annual Tax Amount $2,416
Tax Year 2021
Acres 0.18
Property Description
Exceptionally Maintained // Thornton Tri-Level // Upgraded Suburban Living –
Eligible for Bank of America Grant | Up To $17,500 Incentives for Down Payment & Closing Costs + Reduced Interest Rate + No Mortgage Insurance –
Updated Parkwood Home | Refinished Main Floor Hardwood Floors | Updated Carpet Throughout Home | New Geometric Light Fixtures | Refreshed Kitchen | Newly Added Granite Countertops + Backsplash | New Tile Flooring | Newly Stained Cabinets | Added Cabinet Hardware + Crown Moulding | Stainless Steel Appliances | Newer Samsung Range with Air Fryer & Dehydrating Capabilities | Newer Samsung Microwave | Updated Basin Sink & Delta Faucet | Formal Sitting Room with Bay Window | Den with Gas Fireplace + Powder Room [Rare for Neighborhood] | Finished Basement | Newly-Painted Upstairs Primary with Ensuite & Walk-In Closet | 2 Additional Bedrooms Upstairs + Guest Bathroom | New Bedroom Ceiling Fans | Basement Bedroom with French Doors | Added Basement Bathroom + Dedicated Laundry Area | Updated with Delta Sink Faucets in Bathrooms | Newer Washer + Dryer [Included] | 2 Entertaining Patios | Outdoor Wood Fire Pit | Large Back Yard + Garden Bed Drip Watering System | Front & Back Yard Sprinkler System | 2 Car Garage | Elevated Landscaping | Cul De Sac Location | 15 Minutes From Downtown Denver | Near Community Center & Pool + Parks and Pathways
Location
State CO
County Adams
Rooms
Basement Bath/Stubbed, Finished, Partial
Interior
Interior Features Ceiling Fan(s), Eat-in Kitchen, Granite Counters, High Ceilings, Open Floorplan, Primary Suite, Vaulted Ceiling(s), Walk-In Closet(s)
Heating Forced Air, Natural Gas
Cooling Central Air
Flooring Carpet, Linoleum, Tile, Wood
Fireplaces Number 1
Fireplaces Type Family Room
Fireplace Y
Appliance Dishwasher, Dryer, Freezer, Microwave, Oven, Range, Refrigerator, Washer
Laundry In Unit
Exterior
Exterior Feature Garden, Private Yard
Parking Features Dry Walled
Garage Spaces 2.0
Fence Full
Roof Type Composition
Total Parking Spaces 4
Garage Yes
Building
Lot Description Cul-De-Sac, Near Public Transit
Sewer Public Sewer
Water Public
Level or Stories Multi/Split
Structure Type Frame, Wood Siding
Schools
Elementary Schools Clayton
Middle Schools York Int'L K-12
High Schools York Int'L K-12
School District Mapleton R-1
Others
Senior Community No
Ownership Individual
Acceptable Financing Cash, Conventional, FHA, VA Loan
Listing Terms Cash, Conventional, FHA, VA Loan
Special Listing Condition None
Read Less Info
Want to know what your home might be worth? Contact us for a FREE valuation!

Amerivest Pro-Team
yourhome@amerivest.realestateOur team is ready to help you sell your home for the highest possible price ASAP

© 2025 METROLIST, INC., DBA RECOLORADO® – All Rights Reserved
6455 S. Yosemite St., Suite 500 Greenwood Village, CO 80111 USA
Bought with RE/MAX ALLIANCE








