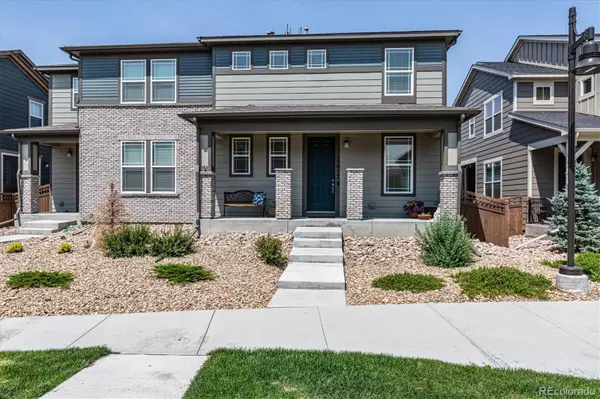$604,000
$620,000
2.6%For more information regarding the value of a property, please contact us for a free consultation.
4 Beds
3 Baths
2,062 SqFt
SOLD DATE : 07/22/2022
Key Details
Sold Price $604,000
Property Type Multi-Family
Sub Type Multi-Family
Listing Status Sold
Purchase Type For Sale
Square Footage 2,062 sqft
Price per Sqft $292
Subdivision Trails Edge
MLS Listing ID 7530630
Sold Date 07/22/22
Style Contemporary
Bedrooms 4
Full Baths 1
Half Baths 1
Three Quarter Bath 1
Condo Fees $115
HOA Fees $115/mo
HOA Y/N Yes
Abv Grd Liv Area 1,924
Originating Board recolorado
Year Built 2018
Annual Tax Amount $3,404
Tax Year 2021
Acres 0.06
Property Description
This Duplex is perfection. With a Prime location that is both close to DTC, Downtown Parker, and has easy access to DIA as well as located in top rated Cherry Creek School District. Also close to lot's of options for shopping, dining and parks. True low maintenance living with the HOA taking care of the landscaping, mowing and snow removal. The dues are surprisingly low. Enter the front door to find a serene living space with a calming color palate and quality features like beautiful luxury vinyl plank flooring. Included is the custom media cabinet which was repurposed from the study and could be relocated. The kitchen includes tons of cabinets, stainless steel appliances, granite countertop, glass backsplash and a walk in pantry. Kitchen, Dining and family rooms are all open concept. Garage is oversized with plenty of extra space for storage. If you need more storage or possibly a work shop, second family space, or another office the basement currently has 750 square feet of unfinished space that has already been framed so you could easily and inexpensively finish the basement and bathroom. Three bedrooms upstairs include classy closet units and the two baths are finished with custom tile accents. The fourth bedroom can be found in basement where you'll have to check out the custom window wells. Over 2000 finish square feet including 4 bedrooms and 3 bathrooms bathrooms and an oversized two car garage makes this home an excellent value. Pair that with the quality upgrades and move in ready condition and this one is a must see!
Location
State CO
County Arapahoe
Zoning Residential
Rooms
Basement Bath/Stubbed, Daylight, Unfinished
Interior
Interior Features Built-in Features, Ceiling Fan(s), High Ceilings, Kitchen Island, Open Floorplan, Pantry, Primary Suite, Quartz Counters, Smoke Free, Solid Surface Counters, Walk-In Closet(s)
Heating Forced Air
Cooling Central Air
Flooring Carpet, Tile, Wood
Fireplace N
Appliance Dishwasher, Disposal, Dryer, Gas Water Heater, Microwave, Range, Refrigerator, Self Cleaning Oven, Washer
Laundry In Unit, Laundry Closet
Exterior
Parking Features Dry Walled, Finished, Floor Coating, Insulated Garage, Oversized
Garage Spaces 2.0
Fence Full
Utilities Available Cable Available, Electricity Connected, Natural Gas Connected
Roof Type Composition
Total Parking Spaces 2
Garage Yes
Building
Foundation Slab
Sewer Public Sewer
Water Public
Level or Stories Two
Structure Type Frame, Wood Siding
Schools
Elementary Schools Red Hawk Ridge
Middle Schools Liberty
High Schools Grandview
School District Cherry Creek 5
Others
Senior Community No
Ownership Individual
Acceptable Financing Cash, Conventional, FHA, VA Loan
Listing Terms Cash, Conventional, FHA, VA Loan
Special Listing Condition None
Pets Allowed Dogs OK
Read Less Info
Want to know what your home might be worth? Contact us for a FREE valuation!

Amerivest Pro-Team
yourhome@amerivest.realestateOur team is ready to help you sell your home for the highest possible price ASAP

© 2025 METROLIST, INC., DBA RECOLORADO® – All Rights Reserved
6455 S. Yosemite St., Suite 500 Greenwood Village, CO 80111 USA
Bought with Coldwell Banker Realty 24








