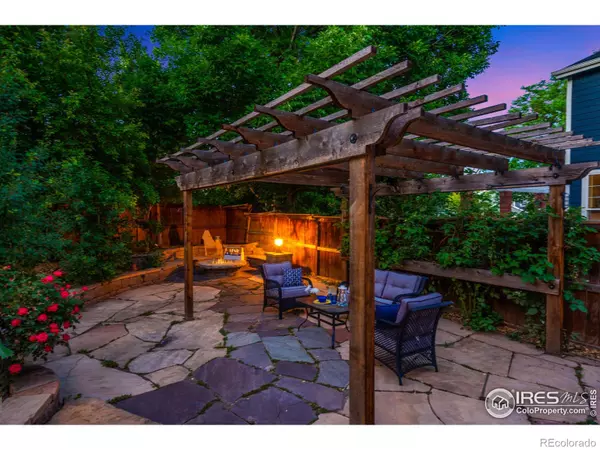$690,000
$675,000
2.2%For more information regarding the value of a property, please contact us for a free consultation.
4 Beds
3 Baths
2,431 SqFt
SOLD DATE : 07/15/2022
Key Details
Sold Price $690,000
Property Type Single Family Home
Sub Type Single Family Residence
Listing Status Sold
Purchase Type For Sale
Square Footage 2,431 sqft
Price per Sqft $283
Subdivision Stetson Creek
MLS Listing ID IR968490
Sold Date 07/15/22
Style Contemporary
Bedrooms 4
Full Baths 2
Three Quarter Bath 1
Condo Fees $789
HOA Fees $65/ann
HOA Y/N Yes
Abv Grd Liv Area 2,431
Originating Board recolorado
Year Built 1999
Annual Tax Amount $3,431
Tax Year 2021
Acres 0.19
Property Description
Adorable 2 story home in the highly desirable Stetson Creek neighborhood. Enjoy privacy? This home sits way back on the lot in a cul-de-sac. This home features newer carpeting, open layout, vaulted ceilings, French doors & more. The family room is vaulted, lots of windows & flows nicely into the kitchen. The kitchen has a Farmhouse vibe complete with butcher block island, stainless appliances, & farmhouse sink. Upstairs you will find 4 bedrooms all with ceiling fans & NEW carpeting + tiny bonus room. The master bedroom has new carpeting, ceiling fan, bay window, 5-piece bath & walk in closet. The backyard is fully fenced, lots of trees, flagstone patio, pergola, built-in gas fire pit & fenced off dog run. Basement is unfinished, 3 car tandem garage. Put some sweaty equity into this home to make it shine. Homes in this area are selling for $750,000-$810,000. Pool is down the street, close to library, Super Target, Sprouts & easy access to I-25. 1-year home warranty included.
Location
State CO
County Larimer
Zoning RES
Rooms
Basement Partial, Unfinished
Interior
Interior Features Eat-in Kitchen, Five Piece Bath, Kitchen Island, Open Floorplan, Pantry, Vaulted Ceiling(s), Walk-In Closet(s)
Heating Forced Air
Cooling Ceiling Fan(s), Central Air
Flooring Tile
Fireplaces Type Family Room, Gas
Fireplace N
Appliance Dishwasher, Disposal, Dryer, Microwave, Oven, Refrigerator, Washer
Laundry In Unit
Exterior
Parking Features Tandem
Garage Spaces 3.0
Fence Fenced
Utilities Available Cable Available, Electricity Available, Natural Gas Available
Roof Type Composition
Total Parking Spaces 3
Garage Yes
Building
Lot Description Sprinklers In Front
Sewer Public Sewer
Water Public
Level or Stories Two
Structure Type Brick,Wood Frame
Schools
Elementary Schools Kruse
Middle Schools Preston
High Schools Fort Collins
School District Poudre R-1
Others
Ownership Individual
Acceptable Financing Cash, Conventional, FHA, VA Loan
Listing Terms Cash, Conventional, FHA, VA Loan
Read Less Info
Want to know what your home might be worth? Contact us for a FREE valuation!

Amerivest Pro-Team
yourhome@amerivest.realestateOur team is ready to help you sell your home for the highest possible price ASAP

© 2025 METROLIST, INC., DBA RECOLORADO® – All Rights Reserved
6455 S. Yosemite St., Suite 500 Greenwood Village, CO 80111 USA
Bought with The Real Estate Workshop LLC








