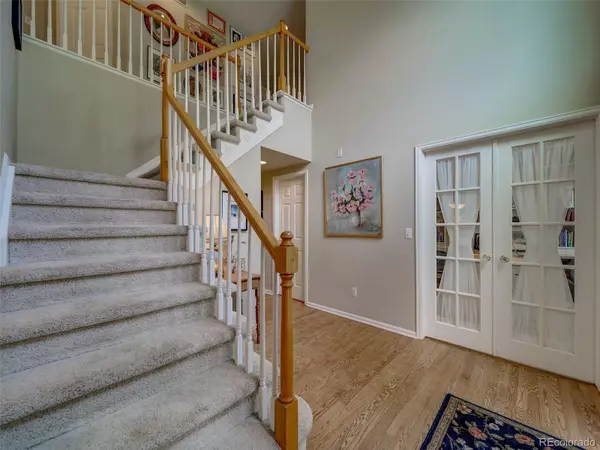$825,000
$850,000
2.9%For more information regarding the value of a property, please contact us for a free consultation.
5 Beds
3 Baths
3,705 SqFt
SOLD DATE : 10/25/2022
Key Details
Sold Price $825,000
Property Type Single Family Home
Sub Type Single Family Residence
Listing Status Sold
Purchase Type For Sale
Square Footage 3,705 sqft
Price per Sqft $222
Subdivision Highlands Ranch
MLS Listing ID 7246855
Sold Date 10/25/22
Bedrooms 5
Full Baths 2
Half Baths 1
Condo Fees $620
HOA Fees $51/ann
HOA Y/N Yes
Abv Grd Liv Area 2,770
Originating Board recolorado
Year Built 1998
Annual Tax Amount $3,838
Tax Year 2021
Acres 0.18
Property Description
BACK ON THE MARKET! Welcome to this Fantastic 5 Bedroom/ 3 Bathroom Home in the Desirable Eastridge Neighborhood. This home will Check All the Boxes! Located in a Quiet Cul-de-sac, Backing to Open Space and boasting of Numerous Updates. New Furnace/AC in 2015. New Triple Pane Windows in 2020. New Hot Water Heater 2020. Roof Only 5 years old. It has been Meticulously Maintained, pride of ownership is Evident in this Beauty! Upon entering you will be greeted by a Grand, High Ceiling Foyer and a Floor Plan that Flows effortlessly. The Main Level is comprised of Gleaming Hardwood Floors lining the Formal Living Room, Dining Room, Family Room, Updated Eat-In Kitchen (2019) and Main-Level Bedroom/Den with Built-In Workspace. The Kitchen includes Granite Countertops, Large Island and Multiple Pull Out Drawers for Ease of Use. The adjacent Family Room has a Gas Fireplace and a Huge South Facing Window that makes the Room Sunny and Bright. This leads to an Enclosed and Comfortable Bonus Room to Enjoy all Seasons of the year. On the Second Level there are Three Secondary Bedrooms, with Guest Bath and an Impressively Large Primary Bedroom with Remodeled 5 Piece Bath and Walk-In Closet. Laundry with Counter space and Sink are Conveniently Located near these Bedrooms. The Finished Basement adds Extra Space with Large Egress Windows and Rough In for a bath. Last, but Certainly Not Least you are going to Love the Backyard! This Gorgeous Oasis is Pristine and Manicured! You can Relax next to the Koi Fish Pond and Peaceful Waterfall after any long day. (Self Contained Eco System in Pond with Minimal Maintenance- Seller will provide video for any needed instruction) The Work/Storage Shed complete with Electrical will finish off the Perfect Yard. Close to Schools, Shopping and Multitudes of Trails. Come See All that this Home has to Offer! https://tours.upshotimaging.com/2016623
Location
State CO
County Douglas
Zoning PDU
Rooms
Basement Bath/Stubbed, Finished
Main Level Bedrooms 1
Interior
Interior Features Pantry, Walk-In Closet(s)
Heating Forced Air
Cooling Central Air
Flooring Carpet, Tile, Wood
Fireplaces Number 1
Fireplaces Type Living Room
Fireplace Y
Appliance Dishwasher, Disposal, Microwave, Oven, Refrigerator
Exterior
Garage Spaces 2.0
Fence Full
Utilities Available Cable Available, Electricity Connected
View Mountain(s)
Roof Type Composition
Total Parking Spaces 2
Garage Yes
Building
Lot Description Cul-De-Sac
Sewer Public Sewer
Level or Stories Two
Structure Type Brick, Frame
Schools
Elementary Schools Arrowwood
Middle Schools Cresthill
High Schools Highlands Ranch
School District Douglas Re-1
Others
Senior Community No
Ownership Individual
Acceptable Financing Cash, Conventional
Listing Terms Cash, Conventional
Special Listing Condition None
Read Less Info
Want to know what your home might be worth? Contact us for a FREE valuation!

Amerivest Pro-Team
yourhome@amerivest.realestateOur team is ready to help you sell your home for the highest possible price ASAP

© 2025 METROLIST, INC., DBA RECOLORADO® – All Rights Reserved
6455 S. Yosemite St., Suite 500 Greenwood Village, CO 80111 USA
Bought with Madison & Company Properties








