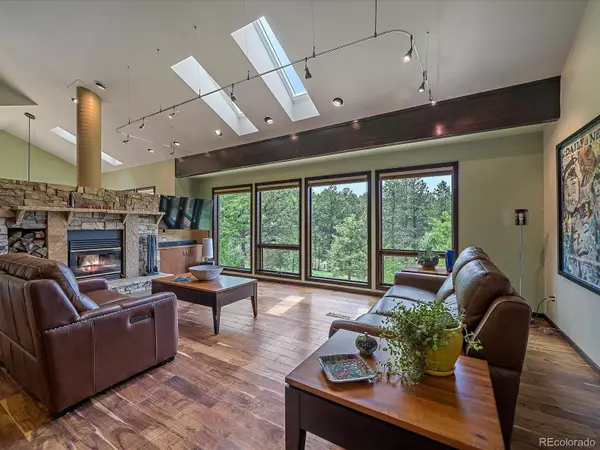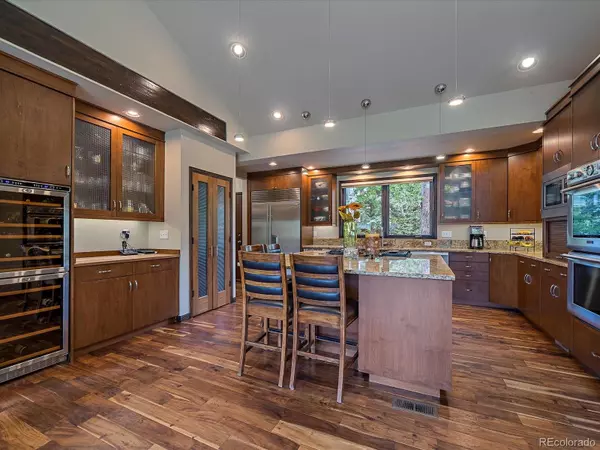$1,275,000
$1,275,000
For more information regarding the value of a property, please contact us for a free consultation.
3 Beds
4 Baths
3,344 SqFt
SOLD DATE : 08/16/2022
Key Details
Sold Price $1,275,000
Property Type Single Family Home
Sub Type Single Family Residence
Listing Status Sold
Purchase Type For Sale
Square Footage 3,344 sqft
Price per Sqft $381
Subdivision Homestead
MLS Listing ID 4957488
Sold Date 08/16/22
Style Mountain Contemporary
Bedrooms 3
Full Baths 3
Half Baths 1
HOA Y/N No
Abv Grd Liv Area 2,216
Originating Board recolorado
Year Built 1989
Annual Tax Amount $4,571
Tax Year 2020
Lot Size 2 Sqft
Acres 2.15
Property Description
Nestled at the end of a quiet cul-de-sac on an amazing two-acre property lies a hidden gem. The lot is gentle and usable, but most importantly is tucked away and offers peace and serenity. The gorgeous house has a timeless open concept floor plan offering main level living and features many amazing high-end upgrades and finishes throughout. The kitchen was extensively remodeled to include expanding the exterior footprint to bump out the kitchen and build the covered front porch and update the dining room deck. This beautiful kitchen boasts slab granite, a center island and high-end appliances such as two Miele dishwashers, a sub-sero refrigerator, Thermadore, Summit and Jennair. The spacious main level primary bedroom has a huge walk-in closet with Closet Factory built-ins, a five-piece bath with steam shower and luxurious soaking tub and an private deck to enjoy the view. Two large bedrooms, one with a Mt. Evans view, and a full bath complete the upper level. The walk-out lower level features a huge recreation room with bar area, an office and large exercise room with access to the hot tub on the back deck. This property not only offers beauty and serenity but will give the new owner peace of mind knowing all of the major systems in the house have been updated, such as; a standing seam Berridge steel roof with snow stops in 2020, most windows and sliding glass doors were replaced in 2018 with Marvin Integrity, extensive landscaping and gardens with a water feature was installed in 2013, James Hardy siding including gutters and downspouts replaced in 2018, AC was installed throughout the house and a 10,000 watt generator is included and supports most of the major systems of the house. This incredible property is beautiful both inside and out, and truly enjoys an ideal location. Located only one and half miles to Hwy 285, this property offers a quick commute to the amenities in Conifer or Littleton off of C-470.
Location
State CO
County Jefferson
Zoning SR-2
Rooms
Basement Finished, Full, Walk-Out Access
Main Level Bedrooms 1
Interior
Interior Features Breakfast Nook, Built-in Features, Ceiling Fan(s), Eat-in Kitchen, Entrance Foyer, Five Piece Bath, Granite Counters, High Ceilings, High Speed Internet, Kitchen Island, Open Floorplan, Primary Suite, Vaulted Ceiling(s), Walk-In Closet(s), Wet Bar
Heating Forced Air, Natural Gas, Pellet Stove
Cooling Air Conditioning-Room, Other
Flooring Carpet, Tile, Wood
Fireplaces Number 2
Fireplaces Type Family Room, Living Room, Pellet Stove, Wood Burning
Fireplace Y
Appliance Cooktop, Dishwasher, Disposal, Double Oven, Down Draft, Dryer, Microwave, Refrigerator, Self Cleaning Oven, Washer, Wine Cooler
Exterior
Exterior Feature Balcony, Dog Run, Garden, Private Yard, Water Feature
Parking Features Concrete
Garage Spaces 4.0
Fence Partial
Utilities Available Electricity Connected, Internet Access (Wired), Natural Gas Connected, Phone Available
Roof Type Metal
Total Parking Spaces 4
Garage Yes
Building
Lot Description Corner Lot, Cul-De-Sac, Foothills
Foundation Slab
Sewer Septic Tank
Water Public
Level or Stories Two
Structure Type Cement Siding, Wood Siding
Schools
Elementary Schools Marshdale
Middle Schools West Jefferson
High Schools Conifer
School District Jefferson County R-1
Others
Senior Community No
Ownership Agent Owner
Acceptable Financing Cash, Conventional
Listing Terms Cash, Conventional
Special Listing Condition None
Read Less Info
Want to know what your home might be worth? Contact us for a FREE valuation!

Amerivest Pro-Team
yourhome@amerivest.realestateOur team is ready to help you sell your home for the highest possible price ASAP

© 2025 METROLIST, INC., DBA RECOLORADO® – All Rights Reserved
6455 S. Yosemite St., Suite 500 Greenwood Village, CO 80111 USA
Bought with RE/MAX Professionals








