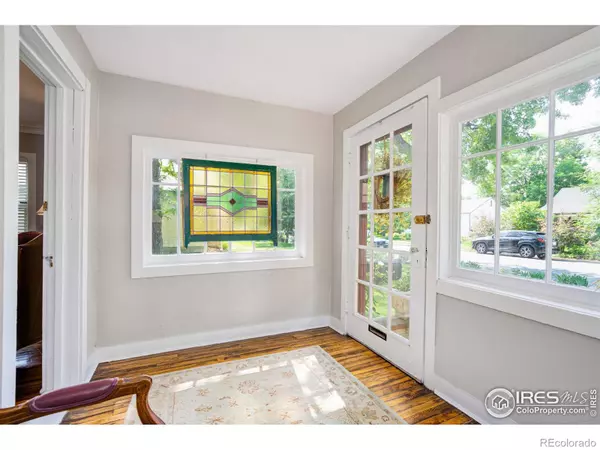$648,000
$659,900
1.8%For more information regarding the value of a property, please contact us for a free consultation.
3 Beds
2 Baths
2,428 SqFt
SOLD DATE : 08/04/2022
Key Details
Sold Price $648,000
Property Type Single Family Home
Sub Type Single Family Residence
Listing Status Sold
Purchase Type For Sale
Square Footage 2,428 sqft
Price per Sqft $266
Subdivision Evanston
MLS Listing ID IR969025
Sold Date 08/04/22
Style Cottage
Bedrooms 3
Full Baths 1
Three Quarter Bath 1
HOA Y/N No
Originating Board recolorado
Year Built 1919
Annual Tax Amount $2,309
Tax Year 2021
Lot Size 10,890 Sqft
Acres 0.25
Property Description
Incredible opportunity to live in one of the most sought-after locations on the West Side of downtown! Nestled on a quiet tree-lined street, this historical home has it all! The original charm has been preserved. Sparkling hrdwd floors, crown molding, Thompson wood stove, beautiful kitch w/ Granite counters, new high-end SS appliances, quaint dining room, beautifully remodeled bathrooms w/ natural stone floors, new carpet in bsmnt, & more! Huge lot! The outdoor living space is amazing! Enjoy the private backyard w/ covered back deck, sunny patios, huge gardens, beautiful flowers, & a custom Carolina chicken coop. Your own Urban Farm ready for sustainable living! Newer H20 heater, A/C, interior paint, exterior paint & stucco. Big garage for all your toys. Located just minutes away from all the fun downtown has to offer! Close to bike paths, Lake Loveland, & River's Edge Natural Area. This property has the charm & ambiance of yesteryear combined w/ stately modern conveniences of today!
Location
State CO
County Larimer
Zoning R1e
Rooms
Basement Full
Main Level Bedrooms 1
Interior
Interior Features Eat-in Kitchen, Kitchen Island, Pantry, Walk-In Closet(s)
Heating Forced Air, Wood Stove
Cooling Ceiling Fan(s), Central Air
Flooring Wood
Fireplaces Type Living Room
Fireplace N
Appliance Dishwasher, Dryer, Microwave, Oven, Refrigerator, Washer
Laundry In Unit
Exterior
Garage Oversized, RV Access/Parking
Garage Spaces 2.0
Fence Fenced
Utilities Available Electricity Available, Natural Gas Available
Roof Type Composition
Parking Type Oversized, RV Access/Parking
Total Parking Spaces 2
Building
Lot Description Level, Sprinklers In Front
Story One
Sewer Public Sewer
Water Public
Level or Stories One
Structure Type Stucco
Schools
Elementary Schools Garfield
Middle Schools Other
High Schools Thompson Valley
School District Thompson R2-J
Others
Ownership Individual
Acceptable Financing Cash, Conventional, VA Loan
Listing Terms Cash, Conventional, VA Loan
Read Less Info
Want to know what your home might be worth? Contact us for a FREE valuation!

Amerivest Pro-Team
yourhome@amerivest.realestateOur team is ready to help you sell your home for the highest possible price ASAP

© 2024 METROLIST, INC., DBA RECOLORADO® – All Rights Reserved
6455 S. Yosemite St., Suite 500 Greenwood Village, CO 80111 USA
Bought with Gables & Gates Realty
Get More Information

Real Estate Company







