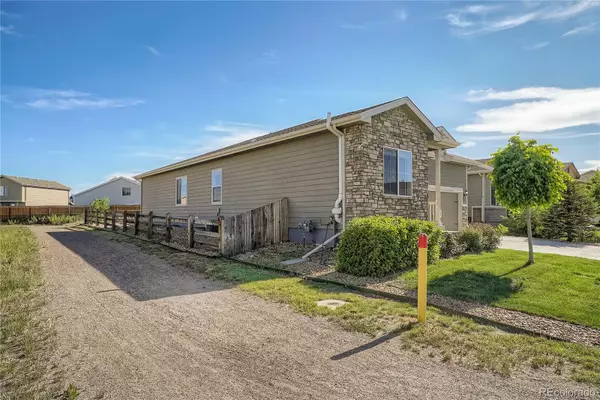$545,000
$545,000
For more information regarding the value of a property, please contact us for a free consultation.
3 Beds
2 Baths
1,760 SqFt
SOLD DATE : 08/03/2022
Key Details
Sold Price $545,000
Property Type Single Family Home
Sub Type Single Family Residence
Listing Status Sold
Purchase Type For Sale
Square Footage 1,760 sqft
Price per Sqft $309
Subdivision Cherrylane
MLS Listing ID 3047646
Sold Date 08/03/22
Style Contemporary
Bedrooms 3
Full Baths 2
Condo Fees $54
HOA Fees $54/mo
HOA Y/N Yes
Abv Grd Liv Area 1,760
Originating Board recolorado
Year Built 2016
Annual Tax Amount $4,520
Tax Year 2021
Acres 0.13
Property Description
Motivated seller. Bring offer!
Welcome Home!!! Amazing Cherrylane larger ranch home with 1760 sq ft on the main level, Excellent curb appeal with beautiful stonework and adjacent to walking trails next to the home.. Entering the home you are greeted by a light and bright open layout. There is a large kitchen featuring granite counter tops, island gas range, pantry, and a separate dining area for your kitchen entertaining. The kitchen flows into the over size living room with access to the private backyard for entertaining in the fresh Colorado air. Large concrete low maintenance patio and small grass area for gardening. The thoughtful design of this ranch floor plan holds the secluded primary bedroom with a walk-in closet and 5 piece bathroom on one side of the home while hosting 2 secondary bedrooms and full bathroom on the other. The laundry room is also on the main level. The full 1753 sq ft unfinished basement with a water softener and rough in is awaiting your finishing touches. This home also has a 2 car attached garage. Nestled in a family friendly neighborhood, minutes away from pelican ponds open space, South Platte River Trail, other nearby trails, multiple parks, schools, Trailwinds recreation center ,I-25, light rail station, shopping, and dining!
Minutes away from the King Soopersand a short drive from Outlets, dining, Top Golf & highway access. Additionally, Cherrylane has a large community park with walking trails, picnic areas and 2 children's playgrounds! This home is ready for a new buyer and can close quickly. Seller to offer 6K towards buyers closing costs or 2/1 temporary buy-down interest rate.
Location
State CO
County Adams
Rooms
Basement Interior Entry, Unfinished
Main Level Bedrooms 3
Interior
Interior Features Entrance Foyer, Five Piece Bath, Granite Counters, Kitchen Island, Open Floorplan, Pantry, Smoke Free, Walk-In Closet(s), Wired for Data
Heating Forced Air
Cooling Central Air
Flooring Carpet, Laminate
Fireplace N
Appliance Dishwasher, Disposal, Microwave, Oven, Range, Refrigerator
Exterior
Exterior Feature Private Yard, Rain Gutters
Parking Features Concrete
Garage Spaces 2.0
Utilities Available Cable Available, Electricity Connected, Internet Access (Wired), Natural Gas Connected
Roof Type Composition
Total Parking Spaces 2
Garage Yes
Building
Foundation Slab
Sewer Public Sewer
Water Public
Level or Stories One
Structure Type Frame, Stone
Schools
Elementary Schools Alsup
Middle Schools Adams City
High Schools Adams City
School District Adams 14
Others
Senior Community No
Ownership Individual
Acceptable Financing Cash, Conventional, FHA, Jumbo, VA Loan
Listing Terms Cash, Conventional, FHA, Jumbo, VA Loan
Special Listing Condition None
Pets Allowed Cats OK, Dogs OK
Read Less Info
Want to know what your home might be worth? Contact us for a FREE valuation!

Amerivest Pro-Team
yourhome@amerivest.realestateOur team is ready to help you sell your home for the highest possible price ASAP

© 2025 METROLIST, INC., DBA RECOLORADO® – All Rights Reserved
6455 S. Yosemite St., Suite 500 Greenwood Village, CO 80111 USA
Bought with H&CO Real Estate LLC








