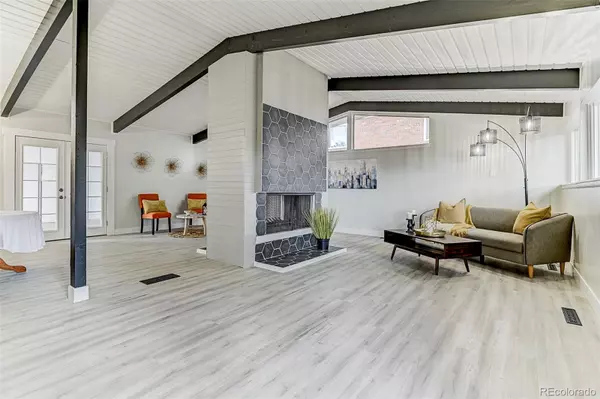$422,000
$425,000
0.7%For more information regarding the value of a property, please contact us for a free consultation.
3 Beds
2 Baths
1,248 SqFt
SOLD DATE : 07/18/2022
Key Details
Sold Price $422,000
Property Type Single Family Home
Sub Type Single Family Residence
Listing Status Sold
Purchase Type For Sale
Square Footage 1,248 sqft
Price per Sqft $338
Subdivision Highland Park
MLS Listing ID 2699709
Sold Date 07/18/22
Style Contemporary, Mid-Century Modern
Bedrooms 3
Full Baths 1
Half Baths 1
HOA Y/N No
Abv Grd Liv Area 1,248
Originating Board recolorado
Year Built 1958
Annual Tax Amount $1,056
Tax Year 2021
Acres 0.2
Property Description
Turnkey ready 3 bedrooms 2 bathrooms, a lot of thought and detail went into this home to make it ready for its next chapter. Centrally located in Colorado Springs close to, parks, shopping, schools, trails and downtown. Views of the mountain range, Pikes Peak and downtown. One level living ranch has had a complete facelift starting with the outside all the new paint, new roof, windows, and two double french exterior doors front and back to open up and get that indoor outdoor Colorado lifestyle. Now for the inside open interior floor plan, lots of natural light coming from all those windows vaulted wood beamed ceilings, look at that double sided custom floor to ceiling wood fireplace. Interior features include, luxury vinyl flooring through the whole house, new interior paint, 6 panel doors. Talk about the kitchen, all new cabinets, countertops, custom tile glass backsplash, all stainless steel kitchen appliances. Beamed wood ceilings flow through the rest of the house to give that extra touch of character. Retreat to your Main level master bedroom has its own bathroom, sliding glass door to the backyard and Mountain views. Large lot with views, alley access, no hoa or covenants, Oversized two car carport with extra storage area, easily be converted into an enclosed garage or you have enough room to build a garage as well. Come see this old soul of a house with a new vibe!!
Location
State CO
County El Paso
Zoning R1-6
Rooms
Basement Crawl Space
Main Level Bedrooms 3
Interior
Interior Features High Ceilings, Open Floorplan, Pantry, Vaulted Ceiling(s)
Heating Forced Air
Cooling None
Flooring Vinyl
Fireplaces Type Living Room, Wood Burning
Fireplace N
Appliance Dishwasher, Disposal, Dryer, Gas Water Heater, Microwave, Range, Refrigerator, Self Cleaning Oven
Exterior
Roof Type Unknown
Total Parking Spaces 2
Garage No
Building
Lot Description Level
Foundation Concrete Perimeter
Sewer Public Sewer
Level or Stories One
Structure Type Frame
Schools
Elementary Schools Audubon
Middle Schools Mann
High Schools Palmer
School District Colorado Springs 11
Others
Senior Community No
Ownership Individual
Acceptable Financing Cash, Conventional, VA Loan
Listing Terms Cash, Conventional, VA Loan
Special Listing Condition None
Read Less Info
Want to know what your home might be worth? Contact us for a FREE valuation!

Amerivest Pro-Team
yourhome@amerivest.realestateOur team is ready to help you sell your home for the highest possible price ASAP

© 2024 METROLIST, INC., DBA RECOLORADO® – All Rights Reserved
6455 S. Yosemite St., Suite 500 Greenwood Village, CO 80111 USA
Bought with NON MLS PARTICIPANT








