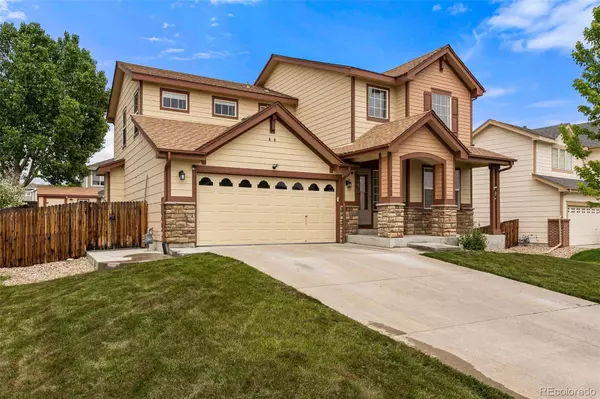$599,000
$599,000
For more information regarding the value of a property, please contact us for a free consultation.
4 Beds
4 Baths
2,485 SqFt
SOLD DATE : 07/26/2022
Key Details
Sold Price $599,000
Property Type Single Family Home
Sub Type Single Family Residence
Listing Status Sold
Purchase Type For Sale
Square Footage 2,485 sqft
Price per Sqft $241
Subdivision Riverdale Park
MLS Listing ID 7062203
Sold Date 07/26/22
Style Contemporary
Bedrooms 4
Full Baths 2
Half Baths 1
Three Quarter Bath 1
Condo Fees $40
HOA Fees $40/mo
HOA Y/N Yes
Abv Grd Liv Area 1,863
Originating Board recolorado
Year Built 2004
Annual Tax Amount $2,580
Tax Year 2021
Acres 0.17
Property Description
*Back on Market, made it through inspection with previous buyers, buyers decided they didn't want to move anymore.*
Meticulously maintained home in the highly coveted Riverdale Park community. This home features a large and open floor plan with great natural light. Walk in to huge vaulted ceilings, a main floor living room, family room with an open kitchen, plus a walk-in pantry and new stainless steel appliances. The wifi oven even features a built-in air fryer! Upstairs features a master bedroom with a 5-piece en suite bath, a walk-in closet with 2 other bedrooms, and a full bath and laundry room. The finished lower level boasts a media space, a fourth bedroom, and a ¾ bath. The new Trail Winds Recreation Center (with pool) is within walking distance, as are numerous parks with connecting trails. Other nearby features include the new N Line Light Rail station, a new King Soopers Marketplace, and a new shopping complex at 136th and Quebec, both opening in late 2022 or early 2023. Make this darling home yours today.
Location
State CO
County Adams
Zoning SFR
Rooms
Basement Bath/Stubbed, Finished
Interior
Interior Features Ceiling Fan(s), Eat-in Kitchen, Five Piece Bath, High Ceilings, Open Floorplan, Primary Suite, Smart Lights, Smart Thermostat, Smart Window Coverings, Walk-In Closet(s)
Heating Forced Air
Cooling Central Air
Flooring Carpet, Tile, Vinyl, Wood
Fireplaces Number 1
Fireplaces Type Family Room
Fireplace Y
Appliance Cooktop, Dishwasher, Disposal, Dryer, Freezer, Microwave, Oven, Range, Refrigerator, Smart Appliances, Washer
Exterior
Exterior Feature Garden, Private Yard, Rain Gutters, Smart Irrigation
Garage Spaces 2.0
Fence Full
Utilities Available Cable Available, Electricity Available, Electricity Connected, Internet Access (Wired), Natural Gas Connected
Roof Type Composition
Total Parking Spaces 2
Garage Yes
Building
Lot Description Level, Master Planned, Sprinklers In Front, Sprinklers In Rear
Foundation Slab
Sewer Public Sewer
Water Public
Level or Stories Two
Structure Type Frame, Stone, Wood Siding
Schools
Elementary Schools West Ridge
Middle Schools Roger Quist
High Schools Riverdale Ridge
School District School District 27-J
Others
Senior Community No
Ownership Individual
Acceptable Financing 1031 Exchange, Cash, Conventional, FHA, USDA Loan, VA Loan
Listing Terms 1031 Exchange, Cash, Conventional, FHA, USDA Loan, VA Loan
Special Listing Condition None
Read Less Info
Want to know what your home might be worth? Contact us for a FREE valuation!

Amerivest Pro-Team
yourhome@amerivest.realestateOur team is ready to help you sell your home for the highest possible price ASAP

© 2025 METROLIST, INC., DBA RECOLORADO® – All Rights Reserved
6455 S. Yosemite St., Suite 500 Greenwood Village, CO 80111 USA
Bought with Due South Realty








