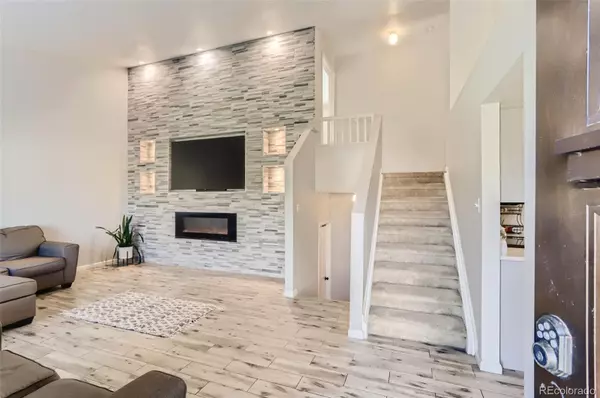$485,000
$470,000
3.2%For more information regarding the value of a property, please contact us for a free consultation.
5 Beds
4 Baths
2,376 SqFt
SOLD DATE : 06/29/2022
Key Details
Sold Price $485,000
Property Type Single Family Home
Sub Type Single Family Residence
Listing Status Sold
Purchase Type For Sale
Square Footage 2,376 sqft
Price per Sqft $204
Subdivision Aspen Hill
MLS Listing ID 8275885
Sold Date 06/29/22
Style Traditional
Bedrooms 5
Three Quarter Bath 4
HOA Y/N No
Abv Grd Liv Area 2,376
Originating Board recolorado
Year Built 1998
Annual Tax Amount $2,510
Tax Year 2021
Acres 0.15
Property Description
Welcome Home! Fall in love with this immense 5-bedroom, 4-bathroom, 3-car garage, multi-level home located in the center of the Aspen Hill community, just minutes away from the local elementary school. As you walk in through the glass pane window front door, you'll immediately be enamored by the floor to ceiling tile wall with a built-in electric fireplace. You'll notice the wood-like tile throughout the main level that flows flawlessly into the kitchen. This gorgeous kitchen welcomes you with new quartz countertops, stainless steel appliances and plenty of eating space. As you head upstairs, you'll find a sizable master bedroom with its private bathroom decked out with an updated tile shower and beautiful quartz countertop vanity. Also on the upper level, you will find an additional bedroom and bathroom. In the lower level, you will find 2 additional spacious bedrooms with a 3-piece bathroom perfectly placed in between. In the basement, you'll have an additional bedroom (currently being used as a gym/theater combo rec room) with a 3-piece bathroom just steps away and an actual laundry room with plenty of space for all your dirty laundry! The well-maintained front yard comes equipped with an automatic sprinkler system to make life easier. In the back, you'll have your very own private fenced off swimming pool and beautiful wooden deck to make your backyard a worry-free no grass area. Minutes away from the Coyote Creek Golf Course, Highway 85, and grocery store(s), this home is sure to impress!
Location
State CO
County Weld
Rooms
Basement Finished, Full, Sump Pump
Interior
Interior Features Built-in Features, Ceiling Fan(s), Eat-in Kitchen, High Ceilings, High Speed Internet, Open Floorplan, Pantry, Quartz Counters, Smoke Free, Vaulted Ceiling(s)
Heating Forced Air, Natural Gas
Cooling Central Air
Flooring Carpet, Laminate, Tile
Fireplaces Type Family Room
Fireplace N
Appliance Dishwasher, Disposal, Microwave, Oven, Refrigerator
Exterior
Exterior Feature Lighting, Private Yard, Rain Gutters
Parking Features Concrete, Oversized
Garage Spaces 3.0
Pool Private
Utilities Available Cable Available, Electricity Available, Electricity Connected, Internet Access (Wired), Natural Gas Available, Natural Gas Connected, Phone Available, Phone Connected
Roof Type Composition
Total Parking Spaces 3
Garage Yes
Building
Lot Description Sprinklers In Front
Foundation Concrete Perimeter
Sewer Public Sewer
Water Public
Level or Stories Tri-Level
Structure Type Frame, Wood Siding
Schools
Elementary Schools Twombly
Middle Schools Fort Lupton
High Schools Fort Lupton
School District Weld County Re-8
Others
Senior Community No
Ownership Individual
Acceptable Financing Cash, Conventional, VA Loan
Listing Terms Cash, Conventional, VA Loan
Special Listing Condition None
Read Less Info
Want to know what your home might be worth? Contact us for a FREE valuation!

Amerivest Pro-Team
yourhome@amerivest.realestateOur team is ready to help you sell your home for the highest possible price ASAP

© 2025 METROLIST, INC., DBA RECOLORADO® – All Rights Reserved
6455 S. Yosemite St., Suite 500 Greenwood Village, CO 80111 USA
Bought with Berkshire Hathaway HomeServices Colorado Real Estate, LLC - Northglenn








