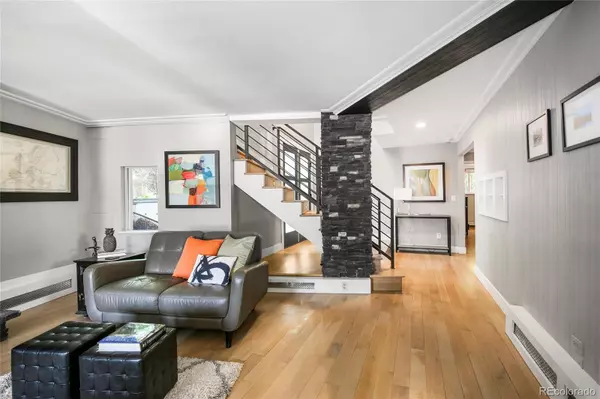$815,000
$850,000
4.1%For more information regarding the value of a property, please contact us for a free consultation.
3 Beds
2 Baths
1,800 SqFt
SOLD DATE : 08/05/2022
Key Details
Sold Price $815,000
Property Type Single Family Home
Sub Type Single Family Residence
Listing Status Sold
Purchase Type For Sale
Square Footage 1,800 sqft
Price per Sqft $452
Subdivision Bonnie Brae
MLS Listing ID 5212213
Sold Date 08/05/22
Style Mid-Century Modern
Bedrooms 3
Full Baths 1
Three Quarter Bath 1
HOA Y/N No
Abv Grd Liv Area 1,800
Originating Board recolorado
Year Built 1950
Annual Tax Amount $2,799
Tax Year 2021
Acres 0.08
Property Description
This rare, under $1M, 2-story home with mid-century modern flair sits beneath the treelined canopy streets of Denver's coveted
Bonnie Brae Neighborhood. Dressed with original 1950's charm and contemporary finishes, lightly white oak stained hardwoods originate from the stylishly modern tower gateway aglow with natural light and amplified by sleek metal stair-rails reaching the second-floor. Privately tucked away beyond the entry, a full-bath is trimmed with hexagon-shaped tile floor and single-vanity, and is met by two equally appointed secondary bedrooms. A built-in photo display ledge signals the start of a timeless living room accentuated by stacked-stone adorned gas fireplace, while ushering connectivity to an adjacent family room and euro-inspired, eat-in kitchen cast in orderly white cabinets, stainless-steel appliances, and oversized transom windows. Upstairs, you will find the 2018 addition which includes contemporary finishes surrounded with gleaming windows and a second stacked-stone gas fireplace in the loft just outside the primary bedroom ensuite. The ensuite radiates within unfiltered natural light that pours in from a wraparound balcony accessible through the walk-in closet containing laundry, while a modern barn door encloses the primary bath mirrored vanity with marble-top and separate pocket-door encloses the shower and toilet. Close proximity to Cherry Creek North and Wash Park; plus, near S. University Blvd and S. Colorado Blvd for transit throughout the Mile High City. Just blocks from local favorites - Bonnie Brae Park, Bonnie Brae Ice Cream and Tavern and restaurants and shops on Gaylord Street.
Location
State CO
County Denver
Zoning E-SU-DX
Rooms
Main Level Bedrooms 2
Interior
Interior Features Built-in Features, Eat-in Kitchen, Entrance Foyer, Primary Suite, Smoke Free, Tile Counters, Walk-In Closet(s)
Heating Baseboard
Cooling Evaporative Cooling
Flooring Tile, Wood
Fireplaces Number 2
Fireplaces Type Gas, Living Room, Other
Fireplace Y
Appliance Dishwasher, Disposal, Oven, Range, Refrigerator
Laundry Laundry Closet
Exterior
Exterior Feature Balcony, Private Yard
Fence Full
Utilities Available Electricity Available, Electricity Connected, Natural Gas Available, Natural Gas Connected
Roof Type Other
Garage No
Building
Lot Description Level, Sprinklers In Front
Sewer Public Sewer
Water Public
Level or Stories Two
Structure Type Concrete
Schools
Elementary Schools Cory
Middle Schools Merrill
High Schools South
School District Denver 1
Others
Senior Community No
Ownership Individual
Acceptable Financing Cash, Conventional
Listing Terms Cash, Conventional
Special Listing Condition None
Read Less Info
Want to know what your home might be worth? Contact us for a FREE valuation!

Amerivest Pro-Team
yourhome@amerivest.realestateOur team is ready to help you sell your home for the highest possible price ASAP

© 2025 METROLIST, INC., DBA RECOLORADO® – All Rights Reserved
6455 S. Yosemite St., Suite 500 Greenwood Village, CO 80111 USA
Bought with Madison & Company Properties








