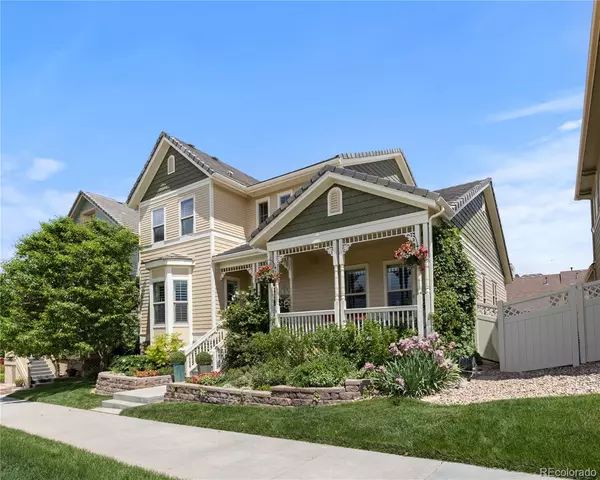$1,051,250
$985,000
6.7%For more information regarding the value of a property, please contact us for a free consultation.
3 Beds
4 Baths
2,834 SqFt
SOLD DATE : 06/24/2022
Key Details
Sold Price $1,051,250
Property Type Single Family Home
Sub Type Single Family Residence
Listing Status Sold
Purchase Type For Sale
Square Footage 2,834 sqft
Price per Sqft $370
Subdivision Ridgegate
MLS Listing ID 7823262
Sold Date 06/24/22
Bedrooms 3
Full Baths 3
Half Baths 1
Condo Fees $31
HOA Fees $31/mo
HOA Y/N Yes
Abv Grd Liv Area 2,834
Originating Board recolorado
Year Built 2011
Annual Tax Amount $7,533
Tax Year 2021
Acres 0.12
Property Description
Don't miss this beautiful & completely move-in ready low-maintenance 3bd/4ba home on a private street facing Belvedere Park in the heart of Ridgegate in Lone Tree! It all starts when you pull up with the colorful and professionally landscaped front yard and large covered front porch. Upon entering you will be greeted with a dramatic 2-story foyer and wide-plank hard wood floors that carry throughout the entire house. As you continue your tour you'll find plantation shutters throughout, a spacious formal dining room, a stunning Chef's kitchen that includes all white cabinets, commercial grade 6-Burner gas cooktop w/a griddle & hood, double ovens, a large center island, and a custom Butler's pantry/bar area. The kitchen overlooks the family room with a built-in gas fireplace surrounded by neutral tone stacked stone and a wood mantel. This home has TWO primary suites – both with en-suite 5pc spa-like bathrooms, one located on the main level, and the second on the upper level. The upper level also includes a spacious loft plus an additional bedroom and a full bath. The back patio is set up perfectly for privacy and entertaining with an extended paver stone patio and artificial turf “grass” area. All of this and so much more located within easy walking distance to coffee shops, restaurants, retail, Lone Tree Library, Lone Tree Rec Center, Lone Tree Arts Center, Bluffs trail system, and a light rail station. Plus, you can leave your shovel behind – the HOA takes care of all snow removal up to the front door and entire back driveway!
Location
State CO
County Douglas
Rooms
Basement Unfinished
Main Level Bedrooms 1
Interior
Heating Forced Air
Cooling Central Air
Fireplaces Number 1
Fireplaces Type Living Room
Fireplace Y
Appliance Dishwasher, Disposal, Microwave, Oven, Range, Refrigerator
Laundry In Unit
Exterior
Garage Spaces 3.0
Roof Type Concrete
Total Parking Spaces 3
Garage Yes
Building
Sewer Public Sewer
Water Public
Level or Stories Two
Structure Type Frame
Schools
Elementary Schools Eagle Ridge
Middle Schools Cresthill
High Schools Highlands Ranch
School District Douglas Re-1
Others
Senior Community No
Ownership Corporation/Trust
Acceptable Financing Cash, Conventional, VA Loan
Listing Terms Cash, Conventional, VA Loan
Special Listing Condition None
Read Less Info
Want to know what your home might be worth? Contact us for a FREE valuation!

Amerivest Pro-Team
yourhome@amerivest.realestateOur team is ready to help you sell your home for the highest possible price ASAP

© 2025 METROLIST, INC., DBA RECOLORADO® – All Rights Reserved
6455 S. Yosemite St., Suite 500 Greenwood Village, CO 80111 USA
Bought with LIV Sotheby's International Realty








