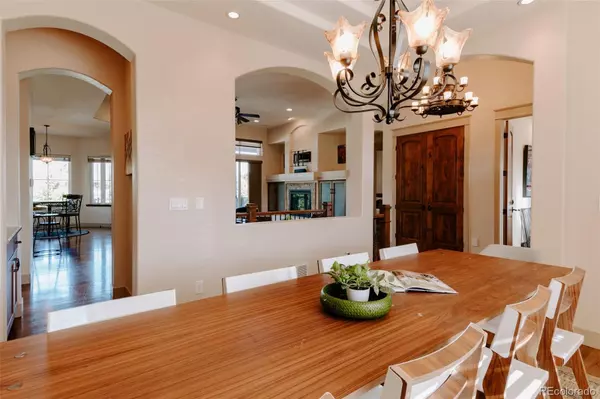$1,475,000
$1,525,000
3.3%For more information regarding the value of a property, please contact us for a free consultation.
5 Beds
6 Baths
5,628 SqFt
SOLD DATE : 08/04/2022
Key Details
Sold Price $1,475,000
Property Type Single Family Home
Sub Type Single Family Residence
Listing Status Sold
Purchase Type For Sale
Square Footage 5,628 sqft
Price per Sqft $262
Subdivision Van Bibber Valley Estates
MLS Listing ID 3940870
Sold Date 08/04/22
Style Contemporary
Bedrooms 5
Full Baths 5
Half Baths 1
Condo Fees $350
HOA Fees $29/ann
HOA Y/N Yes
Originating Board recolorado
Year Built 2013
Annual Tax Amount $6,699
Tax Year 2020
Lot Size 0.520 Acres
Acres 0.52
Property Description
Stop the search! The Seller is helping you Buy Down Your Rate on This Gorgeous Custom Home in an Amazing Arvada location! The Seller has agreed to giving $25,000 in Closing Costs to help Buyer Buy Down their interest rate with an offer at or over the asking price. As you pull up, you can't help but notice the Amazing Landscape Design and Picture Perfect Curb Appeal. Nothing was overlooked in this Luxury home. Step Inside and fall in love starting with the Stunning Hardwood Floors sprawling through the main level, 8' Solid Wood Doors and Craftsman Trim work. As you make your way in to the Kitchen, you'll notice Gorgeous Custom Cabinetry, Slab Granite Countertops including a 6cm Slab on the Island, Jenn-Air Stainless Steel Appliances including 3 ovens, Crown Molding topping the cabinets, UnderMount Sink and tons of Storage. This Kitchen was truly designed with the chef in mind! Just off the Kitchen is a spacious Breakfast Nook and Living Room. This one is truly breath taking and an entertainer’s dream, allowing you to bring the Outside in with doors leading to the Massive and Exquisite Deck off not only the kitchen and living room but also off the Over-sized master suite. In the master bath, you’ll find a 5-Piece setup including a Beautiful Steam Shower waiting for you surrounded by Seamless Shower Glass and a great size Walk-in Closet. Still on the Main Level, you have 2 more Large en Suite Bedrooms, a Dedicated Office, Formal Dining Room, Powder Bath and Laundry Room. Head Down to the Basement to decompress in the Hot Yoga Studio or Start your day off right with a workout in the Gym! With 2 more Massive en Suite Bedrooms in the Basement, there's room for everyone. Speaking of having everything, don't forget to peek at the included lift in the garage. As if that wasn’t enough, this location is absolutely incredible with great unincorporated Jeffco tax benefits!!
Location
State CO
County Jefferson
Zoning P-D
Rooms
Basement Exterior Entry, Finished, Full, Walk-Out Access
Main Level Bedrooms 3
Interior
Interior Features Ceiling Fan(s), Central Vacuum, Eat-in Kitchen, Five Piece Bath, Granite Counters, Jet Action Tub, Kitchen Island, Open Floorplan, Pantry, Primary Suite, Vaulted Ceiling(s), Walk-In Closet(s)
Heating Forced Air, Natural Gas
Cooling Central Air
Flooring Carpet, Concrete, Tile, Wood
Fireplaces Number 2
Fireplaces Type Basement, Gas, Gas Log, Living Room
Fireplace Y
Appliance Dishwasher, Dryer, Microwave, Oven, Refrigerator, Washer
Laundry In Unit
Exterior
Exterior Feature Private Yard
Garage Lift
Garage Spaces 4.0
Fence Full
Roof Type Concrete
Parking Type Lift
Total Parking Spaces 4
Garage Yes
Building
Lot Description Corner Lot, Cul-De-Sac, Landscaped, Near Public Transit, Sprinklers In Front, Sprinklers In Rear
Story One
Sewer Public Sewer
Water Public
Level or Stories One
Structure Type Frame, Stone, Stucco
Schools
Elementary Schools Vanderhoof
Middle Schools Drake
High Schools Arvada West
School District Jefferson County R-1
Others
Senior Community No
Ownership Individual
Acceptable Financing 1031 Exchange, Cash, Conventional, Jumbo
Listing Terms 1031 Exchange, Cash, Conventional, Jumbo
Special Listing Condition None
Read Less Info
Want to know what your home might be worth? Contact us for a FREE valuation!

Amerivest Pro-Team
yourhome@amerivest.realestateOur team is ready to help you sell your home for the highest possible price ASAP

© 2024 METROLIST, INC., DBA RECOLORADO® – All Rights Reserved
6455 S. Yosemite St., Suite 500 Greenwood Village, CO 80111 USA
Bought with eXp Realty, LLC
Get More Information

Real Estate Company







