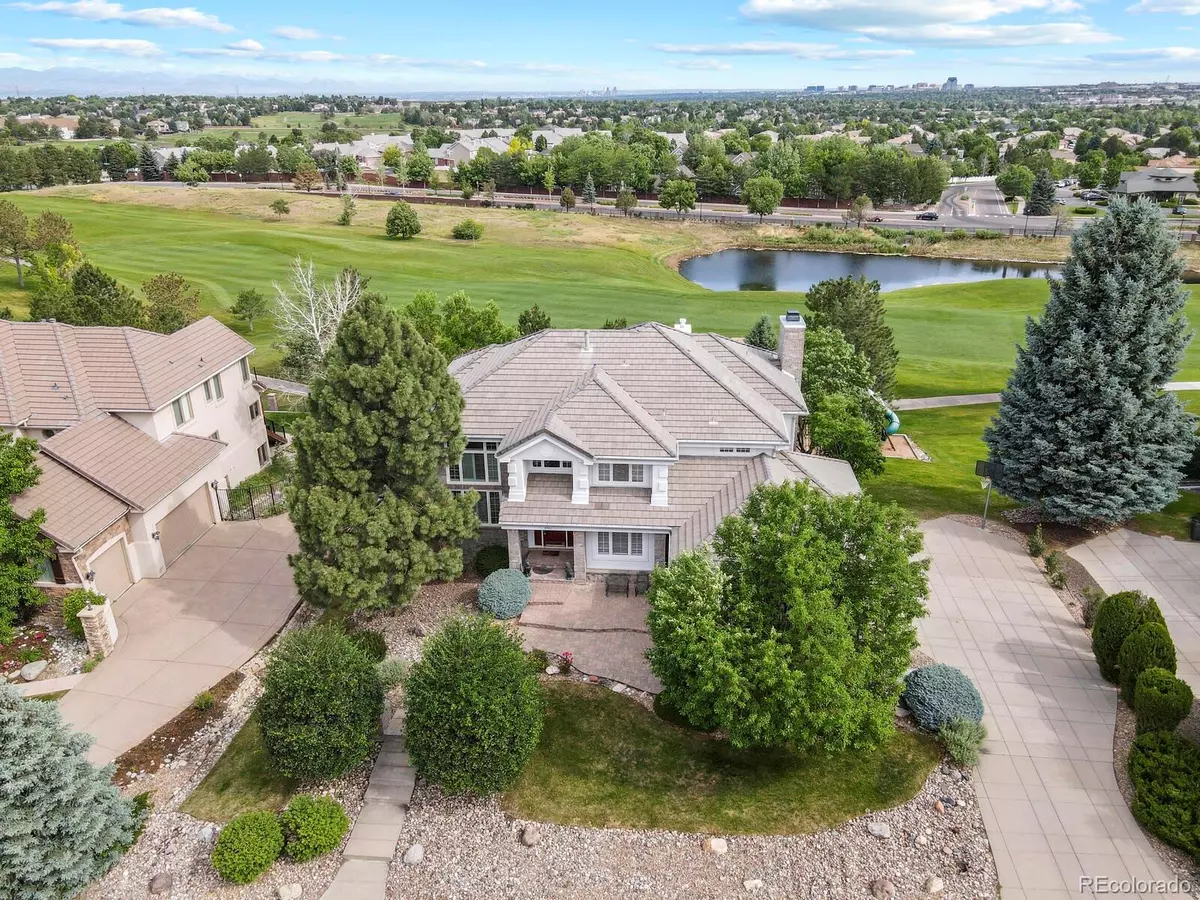$1,300,000
$1,350,000
3.7%For more information regarding the value of a property, please contact us for a free consultation.
5 Beds
5 Baths
5,098 SqFt
SOLD DATE : 10/28/2022
Key Details
Sold Price $1,300,000
Property Type Single Family Home
Sub Type Single Family Residence
Listing Status Sold
Purchase Type For Sale
Square Footage 5,098 sqft
Price per Sqft $255
Subdivision Heritage Estates
MLS Listing ID 9830715
Sold Date 10/28/22
Style Traditional
Bedrooms 5
Full Baths 2
Half Baths 1
Three Quarter Bath 2
Condo Fees $705
HOA Fees $235/qua
HOA Y/N Yes
Abv Grd Liv Area 3,548
Originating Board recolorado
Year Built 1996
Annual Tax Amount $8,898
Tax Year 2021
Acres 0.34
Property Description
Come get the greatest deal in all of Lone Tree with this terrific floor plan. Gated golf course living with million dollar views from hole #11! Step into the colonial 2-story foyer; light & bright with vaulted ceiling. Open staircase has wrought iron & wood. Elegant study on the right at entrance with double doors, built ins, hardwood on floors & ceiling. Formal living. Formal dining with hardwood, crown molding & door to the huge trex deck. Gourmet chefs kitchen has eat in area, island with gas range, double oven, sub zero fridge, pantry, addition desk space & door to the trex deck with bench. Sunken family room has a brick, gas fireplace. Laundry on main floor has a sink & cabinets. Powder bath on main floor. Upstairs is 4 bedroom & 3 bathrooms; remodeled master bathroom. Finished walkout basement has a family room with a gas fireplace, bedroom with attached bath & storage space. Patio at the exterior door. Plantation shutters & window coverings. Some newer Anderson windows 6/7 years old. 3 new toilets. Alarm. Walkway to front door & pavers. Water softener. Roof = 6/7 years old. 2 water heaters about 10 years old. 7 year old furnace. A/C: Small unit 2021; large 2020. Porcelain tile: 6/7 years old. Play set & baseball hoop. Country club living at its finest. Close to I25, E470, DTC, Downtown & Park Meadows. Don't miss out of this amazing home in the perfect, secured neighborhood.
Location
State CO
County Douglas
Zoning Residential
Rooms
Basement Finished, Full, Walk-Out Access
Interior
Interior Features Breakfast Nook, Built-in Features, Ceiling Fan(s), Central Vacuum, Corian Counters, Eat-in Kitchen, Entrance Foyer, Five Piece Bath, Granite Counters, Jack & Jill Bathroom, Jet Action Tub, Kitchen Island, Pantry, Smoke Free, Tile Counters, Utility Sink, Vaulted Ceiling(s), Walk-In Closet(s)
Heating Forced Air, Natural Gas
Cooling Central Air
Flooring Carpet, Tile, Wood
Fireplaces Number 3
Fireplaces Type Basement, Family Room, Gas, Primary Bedroom
Fireplace Y
Appliance Dishwasher, Disposal, Double Oven, Microwave, Range, Refrigerator, Self Cleaning Oven
Laundry In Unit
Exterior
Exterior Feature Balcony, Playground, Private Yard, Rain Gutters
Parking Features Concrete, Dry Walled, Finished, Floor Coating, Lighted
Garage Spaces 3.0
Fence None
Utilities Available Cable Available, Electricity Connected, Internet Access (Wired), Natural Gas Connected, Phone Available
View City, Golf Course, Mountain(s)
Roof Type Spanish Tile
Total Parking Spaces 3
Garage Yes
Building
Lot Description Landscaped, On Golf Course, Sprinklers In Front, Sprinklers In Rear
Foundation Structural
Sewer Public Sewer
Water Public
Level or Stories Two
Structure Type Brick, Frame, Stucco
Schools
Elementary Schools Eagle Ridge
Middle Schools Cresthill
High Schools Highlands Ranch
School District Douglas Re-1
Others
Senior Community No
Ownership Individual
Acceptable Financing Cash, Conventional, FHA, VA Loan
Listing Terms Cash, Conventional, FHA, VA Loan
Special Listing Condition None
Pets Allowed Cats OK, Dogs OK
Read Less Info
Want to know what your home might be worth? Contact us for a FREE valuation!

Amerivest Pro-Team
yourhome@amerivest.realestateOur team is ready to help you sell your home for the highest possible price ASAP

© 2025 METROLIST, INC., DBA RECOLORADO® – All Rights Reserved
6455 S. Yosemite St., Suite 500 Greenwood Village, CO 80111 USA
Bought with RE/MAX Professionals








