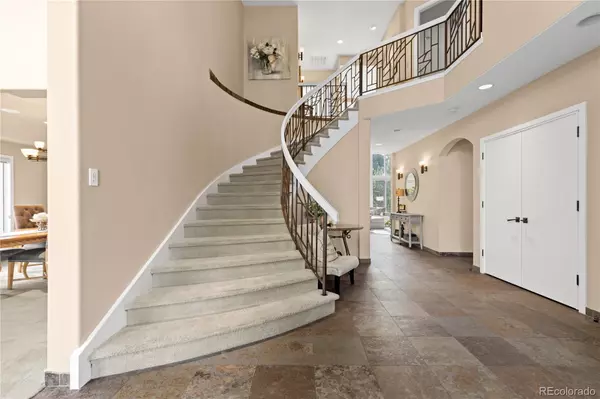$1,370,000
$1,469,000
6.7%For more information regarding the value of a property, please contact us for a free consultation.
4 Beds
5 Baths
6,249 SqFt
SOLD DATE : 09/26/2022
Key Details
Sold Price $1,370,000
Property Type Single Family Home
Sub Type Single Family Residence
Listing Status Sold
Purchase Type For Sale
Square Footage 6,249 sqft
Price per Sqft $219
Subdivision Van Bibber Valley Estates
MLS Listing ID 4457931
Sold Date 09/26/22
Style A-Frame
Bedrooms 4
Full Baths 4
Half Baths 1
Condo Fees $350
HOA Fees $29/ann
HOA Y/N Yes
Originating Board recolorado
Year Built 2006
Annual Tax Amount $6,075
Tax Year 2020
Lot Size 0.500 Acres
Acres 0.5
Property Description
This Stunning custom home was built by the builder for himself and has been well maintained. The home is on a quiet culdesac. Stucco exterior, incredible slate, copper & glass entry. A Stunning open entry way with custom iron staircase, high ceilings, & stone floors. Your home Office located at the front of the house with French doors & built-in library has been completely re done. Views of the huge patio and gas fire pit off of the kitchen. The outdoor kitchen is brand new and perfect for entertaining guests. Gourmet kitchen has all upgraded appliances with custom Birdseye maple cabinets, granite & an oversized island & walk-in pantry. Upstairs has 3 spare bedrooms, 2 additional baths, and a master suite with a fireplace, 2 walk-in closets, steam shower & a deck off the bedroom. The basement is wonderfully finished, which includes a gorgeous wet bar, wine cellar, sauna, gym and space to host a party! Radiant floor heating throughout. Large side yard perfect for pets and kids. Mountain views and conveniently located. 10 Minutes to Downtown Golden, 8 Min to Old Town Arvada and a 15 Minute drive to Downtown Denver!
Location
State CO
County Jefferson
Zoning P-D
Rooms
Basement Finished, Full, Interior Entry
Interior
Interior Features Audio/Video Controls, Breakfast Nook, Built-in Features, Ceiling Fan(s), Central Vacuum, Eat-in Kitchen, Entrance Foyer, Five Piece Bath, Granite Counters, Jack & Jill Bathroom, Jet Action Tub, Kitchen Island, Pantry, Primary Suite, Sauna, Smoke Free, Sound System, Utility Sink, Vaulted Ceiling(s), Walk-In Closet(s), Wet Bar
Heating Forced Air, Natural Gas, Radiant Floor
Cooling Central Air
Flooring Carpet, Tile, Wood
Fireplace N
Appliance Cooktop, Dishwasher, Disposal, Microwave, Oven, Refrigerator, Warming Drawer, Water Purifier, Wine Cooler
Exterior
Exterior Feature Balcony, Barbecue, Fire Pit, Gas Grill, Gas Valve, Private Yard
Garage Circular Driveway, Concrete, Dry Walled, Exterior Access Door, Heated Garage
Garage Spaces 3.0
Utilities Available Electricity Connected
Roof Type Slate
Parking Type Circular Driveway, Concrete, Dry Walled, Exterior Access Door, Heated Garage
Total Parking Spaces 3
Garage Yes
Building
Lot Description Cul-De-Sac
Story Two
Sewer Public Sewer
Water Public
Level or Stories Two
Structure Type Frame, Stucco
Schools
Elementary Schools Vanderhoof
Middle Schools Drake
High Schools Arvada West
School District Jefferson County R-1
Others
Senior Community No
Ownership Individual
Acceptable Financing Cash, Conventional, VA Loan
Listing Terms Cash, Conventional, VA Loan
Special Listing Condition None
Read Less Info
Want to know what your home might be worth? Contact us for a FREE valuation!

Amerivest Pro-Team
yourhome@amerivest.realestateOur team is ready to help you sell your home for the highest possible price ASAP

© 2024 METROLIST, INC., DBA RECOLORADO® – All Rights Reserved
6455 S. Yosemite St., Suite 500 Greenwood Village, CO 80111 USA
Bought with WK Real Estate
Get More Information

Real Estate Company







