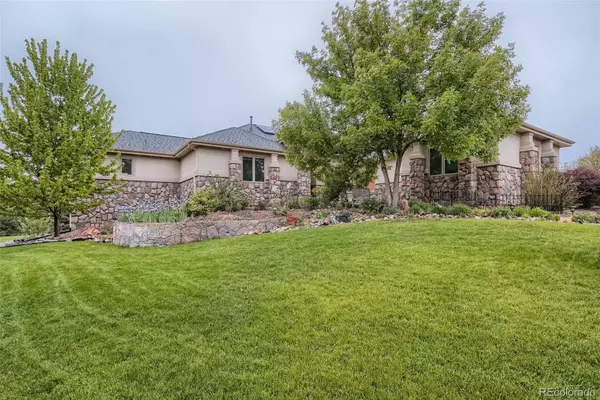$1,165,000
$1,185,000
1.7%For more information regarding the value of a property, please contact us for a free consultation.
4 Beds
5 Baths
5,179 SqFt
SOLD DATE : 07/27/2022
Key Details
Sold Price $1,165,000
Property Type Single Family Home
Sub Type Single Family Residence
Listing Status Sold
Purchase Type For Sale
Square Footage 5,179 sqft
Price per Sqft $224
Subdivision Bel-Aire Estates
MLS Listing ID 9800541
Sold Date 07/27/22
Bedrooms 4
Full Baths 2
Half Baths 1
Three Quarter Bath 2
Condo Fees $600
HOA Fees $50/ann
HOA Y/N Yes
Originating Board recolorado
Year Built 2001
Annual Tax Amount $3,839
Tax Year 2021
Lot Size 0.680 Acres
Acres 0.68
Property Description
Buy This Home & We’ll Buy Yours!* This Full Custom Home is Located in the Upscale Bel-Aire Estates Community and the Very Desirable Cherry Creek School System. In walking distance to Cherry Creek Reservoir and Meadow Hills Golf Course, This Home Boasts over 5,000 square Feet of Quality Finished Living Space on a Very Hard to Find Homesite that is over a half an acre! The Main level Features a Study (that can also flex as a bedroom) with a Three Quarter Bath that has a Separate Entrance which makes it perfect for working from home. Also Featured is a Gourmet Kitchen with Stainless Steel Appliances that Flows into a Very Open and Bright Great Room with Gas Fireplace making it perfect for Entertaining. The Master Suite is amazing with a Large 5 piece Bath w/ Jetted Tub as well as an entrance out to the deck. The Basement Features a Family Room with Wet Bar, Theatre Room as well as Flex Rooms that can be used as an Office/Exercise Room or Bedrooms. The Outdoor Living Areas are Exceptional and Beautiful. A Special Bonus is the Solar Panels and Triple Pane Pella Windows. You will not want to miss seeing this full custom home! *cond.apply
Location
State CO
County Arapahoe
Zoning SFR
Rooms
Basement Finished, Full
Main Level Bedrooms 2
Interior
Interior Features Breakfast Nook, Built-in Features, Ceiling Fan(s), Entrance Foyer, Five Piece Bath, Granite Counters, High Ceilings, Jet Action Tub, Kitchen Island, Open Floorplan, Pantry, Smoke Free, Solid Surface Counters, Utility Sink, Walk-In Closet(s), Wet Bar
Heating Forced Air, Natural Gas
Cooling Central Air
Flooring Carpet, Wood
Fireplaces Number 3
Fireplaces Type Basement, Family Room, Primary Bedroom
Equipment Home Theater
Fireplace Y
Appliance Cooktop, Dishwasher, Disposal, Dryer, Gas Water Heater, Microwave, Refrigerator, Self Cleaning Oven, Washer
Exterior
Exterior Feature Gas Grill, Gas Valve, Private Yard, Rain Gutters
Garage Spaces 3.0
Fence Partial
Utilities Available Cable Available, Electricity Connected, Natural Gas Connected, Phone Connected
Roof Type Composition
Total Parking Spaces 3
Garage Yes
Building
Lot Description Cul-De-Sac, Landscaped, Many Trees, Sprinklers In Front, Sprinklers In Rear
Story One
Foundation Concrete Perimeter
Sewer Public Sewer
Level or Stories One
Structure Type Stone, Stucco
Schools
Elementary Schools Polton
Middle Schools Prairie
High Schools Overland
School District Cherry Creek 5
Others
Senior Community No
Ownership Individual
Acceptable Financing Cash, Conventional, Jumbo
Listing Terms Cash, Conventional, Jumbo
Special Listing Condition None
Read Less Info
Want to know what your home might be worth? Contact us for a FREE valuation!

Amerivest Pro-Team
yourhome@amerivest.realestateOur team is ready to help you sell your home for the highest possible price ASAP

© 2024 METROLIST, INC., DBA RECOLORADO® – All Rights Reserved
6455 S. Yosemite St., Suite 500 Greenwood Village, CO 80111 USA
Bought with ACTION JACKSON REALTY
Get More Information

Real Estate Company







