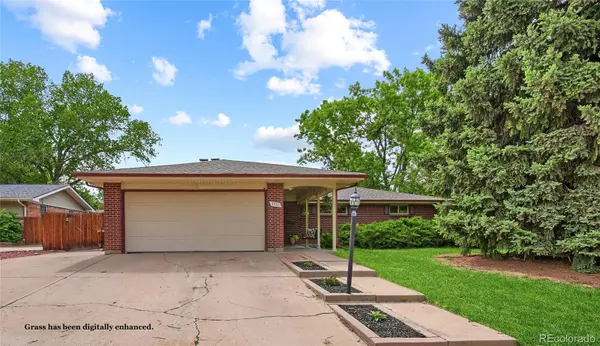$850,000
$820,000
3.7%For more information regarding the value of a property, please contact us for a free consultation.
5 Beds
3 Baths
2,463 SqFt
SOLD DATE : 07/08/2022
Key Details
Sold Price $850,000
Property Type Single Family Home
Sub Type Single Family Residence
Listing Status Sold
Purchase Type For Sale
Square Footage 2,463 sqft
Price per Sqft $345
Subdivision Hampden Heights
MLS Listing ID 4470441
Sold Date 07/08/22
Bedrooms 5
Full Baths 1
Three Quarter Bath 2
HOA Y/N No
Originating Board recolorado
Year Built 1963
Annual Tax Amount $1,810
Tax Year 2021
Lot Size 10,454 Sqft
Acres 0.24
Property Description
No expense has been spared in this jewel of a home in Denver’s “Hidden Gem” neighborhood of Hampden Heights. This 5 bedroom, 3 bath Mid-Century home has been lovingly restored & modernized from top-to-bottom. Upon entering, you will find an open living space with sprawling, original hardwood floors. The spacious living room features a floor to ceiling, decorative brick fireplace with gas line. Dining room leads into the modern, chef's kitchen boasting quartz countertops with waterfall island, stainless steel appliances including gas range & hood, slate tile floors & custom cabinetry with hidden dishwasher. The primary bedroom features built-in closets & luxurious, en-suite bathroom with an oversized, dual-head shower & back-lit heated mirrors. Two additional bedrooms are adjacent to an updated full bathroom. The finished basement boasts a family room ideal for movie-nights & second entertaining space. Two, non-conforming bedrooms & updated 3/4 bathroom is great for guests or office space. The unfinished portion of the basement has the laundry room with washer/dryer included, ample storage & the perfect area for a gym or space to add another bedroom. The large, fenced-in backyard features a partially covered deck, 8-zone sprinkler system & garden beds. Attached 2 car garage. Additional features include: new high-efficiency furnace with whole-house humidifier, new tankless hot water heater, upgraded 200 amp service & new electrical panel, high-speed internet “Smart Hub” with secure cat 6 ethernet cable ports, solid-core wooden doors & more! Perfectly located within the neighborhood, the park entrance is steps from the front door with access to extensive walking & biking trails & the private Hampden Heights Pool & Tennis Club. Easy access to 225 & 25 with a quick commute to DTC, downtown Denver, Cherry Creek State Park & nearby shopping & restaurants. 20 minutes to DIA. The only way to appreciate this superlative home is to set a showing and see it in person today!
Location
State CO
County Denver
Zoning S-SU-F
Rooms
Basement Finished, Interior Entry, Partial
Main Level Bedrooms 3
Interior
Interior Features Built-in Features, Eat-in Kitchen, High Speed Internet, Kitchen Island, Open Floorplan, Primary Suite, Quartz Counters
Heating Forced Air
Cooling Central Air
Flooring Carpet, Tile, Wood
Fireplaces Number 2
Fireplaces Type Basement, Gas, Living Room, Wood Burning Stove
Fireplace Y
Appliance Dishwasher, Disposal, Dryer, Humidifier, Microwave, Range, Range Hood, Refrigerator, Tankless Water Heater, Washer
Laundry In Unit
Exterior
Exterior Feature Garden, Private Yard, Rain Gutters
Garage Concrete
Garage Spaces 2.0
Fence Full
Utilities Available Cable Available, Electricity Available, Electricity Connected, Internet Access (Wired), Natural Gas Available, Natural Gas Connected, Phone Available
Roof Type Composition
Parking Type Concrete
Total Parking Spaces 5
Garage Yes
Building
Lot Description Sprinklers In Front, Sprinklers In Rear
Story One
Sewer Public Sewer
Water Public
Level or Stories One
Structure Type Brick
Schools
Elementary Schools Holm
Middle Schools Hamilton
High Schools Thomas Jefferson
School District Denver 1
Others
Senior Community No
Ownership Individual
Acceptable Financing Cash, Conventional, FHA, VA Loan
Listing Terms Cash, Conventional, FHA, VA Loan
Special Listing Condition None
Read Less Info
Want to know what your home might be worth? Contact us for a FREE valuation!

Amerivest Pro-Team
yourhome@amerivest.realestateOur team is ready to help you sell your home for the highest possible price ASAP

© 2024 METROLIST, INC., DBA RECOLORADO® – All Rights Reserved
6455 S. Yosemite St., Suite 500 Greenwood Village, CO 80111 USA
Bought with Khaya Real Estate LLC
Get More Information

Real Estate Company







