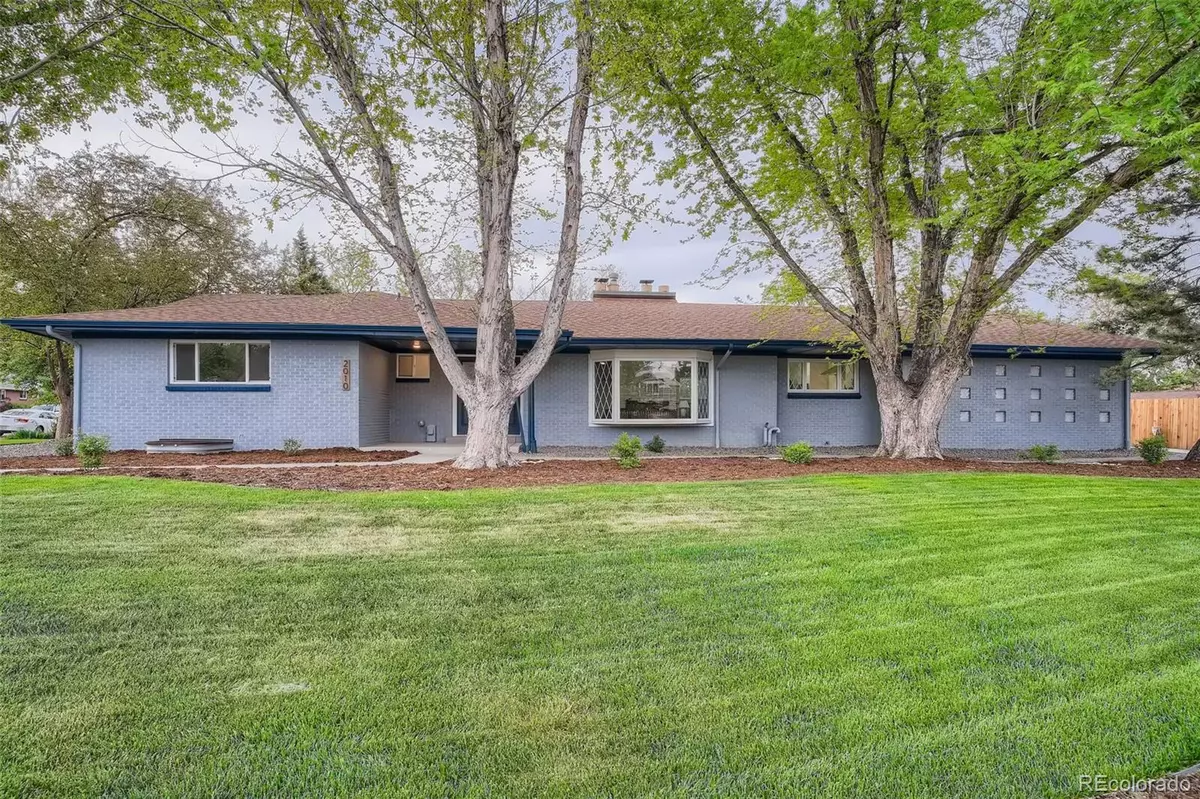$1,050,000
$1,080,000
2.8%For more information regarding the value of a property, please contact us for a free consultation.
6 Beds
4 Baths
4,700 SqFt
SOLD DATE : 07/07/2022
Key Details
Sold Price $1,050,000
Property Type Single Family Home
Sub Type Single Family Residence
Listing Status Sold
Purchase Type For Sale
Square Footage 4,700 sqft
Price per Sqft $223
Subdivision Parkridge
MLS Listing ID 3313533
Sold Date 07/07/22
Style Traditional
Bedrooms 6
Full Baths 2
Three Quarter Bath 2
HOA Y/N No
Originating Board recolorado
Year Built 1960
Annual Tax Amount $2,223
Tax Year 2020
Lot Size 0.330 Acres
Acres 0.33
Property Description
Beautifully remodeled home on a stunning corner lot. This open-concept ranch with a fully finished basement features 6 bedrooms plus an office/flex room, 4 baths, and multiple living and entertaining areas. The inviting entry will astound you as you look through the expansive living room to the gorgeous kitchen, with its quartz countertops and herringbone backsplash. The massive stone fireplace is enjoyed by both the living and dining areas and the layout provides great flow to the back patio for entertaining in the private backyard. The primary suite is tucked away so you can enjoy the huge en-suite bath with shower and separate soaking tub, as well as another back patio door to enjoy the evening breeze. The main floor features 3 bedrooms plus an office set quietly away from the action, along with 3 baths. Step down to the unbelievable lower level, with two large living and entertaining spaces, a full wet bar, 3 more bedrooms and another stunning bath. The laundry has ample space for a hobby room or workshop. This home is located just steps from Morse Park and a quick drive or bike ride to Edgewater Public Market, Sloan's Lake, Downtown Denver and the foothills.
Location
State CO
County Jefferson
Rooms
Basement Full
Main Level Bedrooms 3
Interior
Interior Features Five Piece Bath, Kitchen Island, Open Floorplan, Primary Suite, Quartz Counters, Walk-In Closet(s), Wet Bar
Heating Forced Air, Natural Gas
Cooling Central Air
Flooring Carpet, Tile, Vinyl
Fireplaces Number 2
Fireplaces Type Dining Room, Living Room, Wood Burning
Fireplace Y
Appliance Bar Fridge, Dishwasher, Disposal, Microwave, Oven, Range, Range Hood, Wine Cooler
Laundry In Unit
Exterior
Exterior Feature Garden, Private Yard
Garage Concrete, Insulated Garage
Garage Spaces 2.0
Fence Partial
Roof Type Composition
Parking Type Concrete, Insulated Garage
Total Parking Spaces 2
Garage Yes
Building
Story One
Foundation Concrete Perimeter
Sewer Public Sewer
Water Public
Level or Stories One
Structure Type Brick, Wood Siding
Schools
Elementary Schools Slater
Middle Schools Creighton
High Schools Lakewood
School District Jefferson County R-1
Others
Senior Community No
Ownership Individual
Acceptable Financing Cash, Conventional, Jumbo, Other
Listing Terms Cash, Conventional, Jumbo, Other
Special Listing Condition None
Read Less Info
Want to know what your home might be worth? Contact us for a FREE valuation!

Amerivest Pro-Team
yourhome@amerivest.realestateOur team is ready to help you sell your home for the highest possible price ASAP

© 2024 METROLIST, INC., DBA RECOLORADO® – All Rights Reserved
6455 S. Yosemite St., Suite 500 Greenwood Village, CO 80111 USA
Bought with CENTURY 21 GOLDEN WEST REALTY
Get More Information

Real Estate Company







