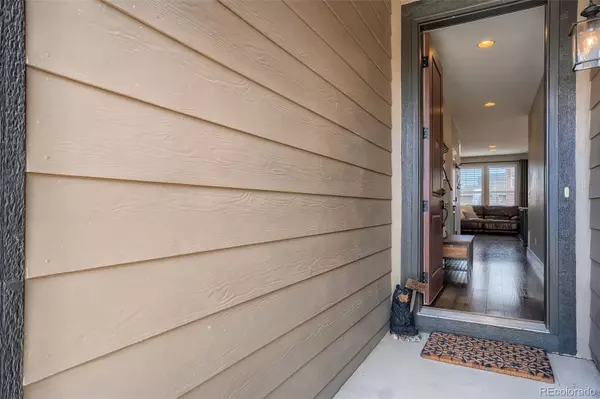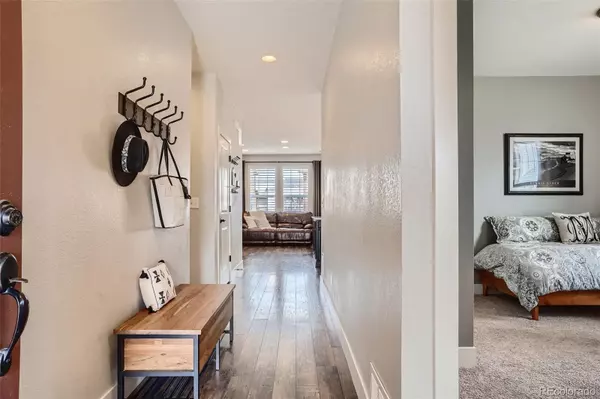$540,000
$535,000
0.9%For more information regarding the value of a property, please contact us for a free consultation.
3 Beds
2 Baths
1,380 SqFt
SOLD DATE : 07/27/2022
Key Details
Sold Price $540,000
Property Type Single Family Home
Sub Type Single Family Residence
Listing Status Sold
Purchase Type For Sale
Square Footage 1,380 sqft
Price per Sqft $391
Subdivision Iliff Commons
MLS Listing ID 7014082
Sold Date 07/27/22
Bedrooms 3
Full Baths 1
Three Quarter Bath 1
Condo Fees $115
HOA Fees $115/mo
HOA Y/N Yes
Originating Board recolorado
Year Built 2015
Annual Tax Amount $4,652
Tax Year 2021
Lot Size 7,840 Sqft
Acres 0.18
Property Description
Welcome home to this GORGEOUS ranch-style home! The covered front entry leads you into the foyer with luxury engineered wood floors that extends throughout this open floorplan. Perfect for entertaining, the bright & spacious living room flows into the dining room and beautifully appointed kitchen. The kitchen boasts white surround cabinets with a contrasting island, quartz countertops, stainless appliances, gas range, glass backsplash, and custom lighting. Glass sliding doors lead you out from the dining area into fully fenced backyard spaces! One area is xeriscaped for entertaining, and the other side is perfect for running and playing! On the main floor, you will also find a lovely primary suite with walk-in closet and ensuite bath. Two additional bedrooms and a full bath plus laundry complete the main floor's livability. The unfinished basement is pre-plumbed and ready for finishing or left as-is for wonderful storage! This home is turn-key in every way! Just two blocks to the elementary school and a short drive to the middle and high school. A new Central Recreation center is less than a mile away with a swimming pool, lazy river, lap pool, hot tub, walking track, basketball, volleyball, and pickleball. This convenient location also has quick access to Buckley Space Force Base, Aurora Hospital complex, major roadways, and many local services. This is the one you’ve been waiting for!
Location
State CO
County Arapahoe
Rooms
Basement Bath/Stubbed, Crawl Space, Partial, Sump Pump, Unfinished
Main Level Bedrooms 3
Interior
Interior Features Eat-in Kitchen, Entrance Foyer, Kitchen Island, No Stairs, Open Floorplan, Pantry, Primary Suite, Quartz Counters, Sound System, Walk-In Closet(s)
Heating Forced Air
Cooling Central Air
Flooring Vinyl
Fireplace N
Appliance Dishwasher, Range, Refrigerator, Sump Pump
Exterior
Garage Spaces 2.0
Fence Full
Utilities Available Cable Available, Electricity Connected, Natural Gas Connected, Phone Available
Roof Type Composition
Total Parking Spaces 2
Garage Yes
Building
Lot Description Corner Lot, Cul-De-Sac
Story One
Sewer Public Sewer
Water Public
Level or Stories One
Structure Type Frame, Wood Siding
Schools
Elementary Schools Side Creek
Middle Schools Mrachek
High Schools Rangeview
School District Adams-Arapahoe 28J
Others
Senior Community No
Ownership Individual
Acceptable Financing Cash, Conventional, FHA, VA Loan
Listing Terms Cash, Conventional, FHA, VA Loan
Special Listing Condition None
Read Less Info
Want to know what your home might be worth? Contact us for a FREE valuation!

Amerivest Pro-Team
yourhome@amerivest.realestateOur team is ready to help you sell your home for the highest possible price ASAP

© 2024 METROLIST, INC., DBA RECOLORADO® – All Rights Reserved
6455 S. Yosemite St., Suite 500 Greenwood Village, CO 80111 USA
Bought with Brokers Guild Homes
Get More Information

Real Estate Company







